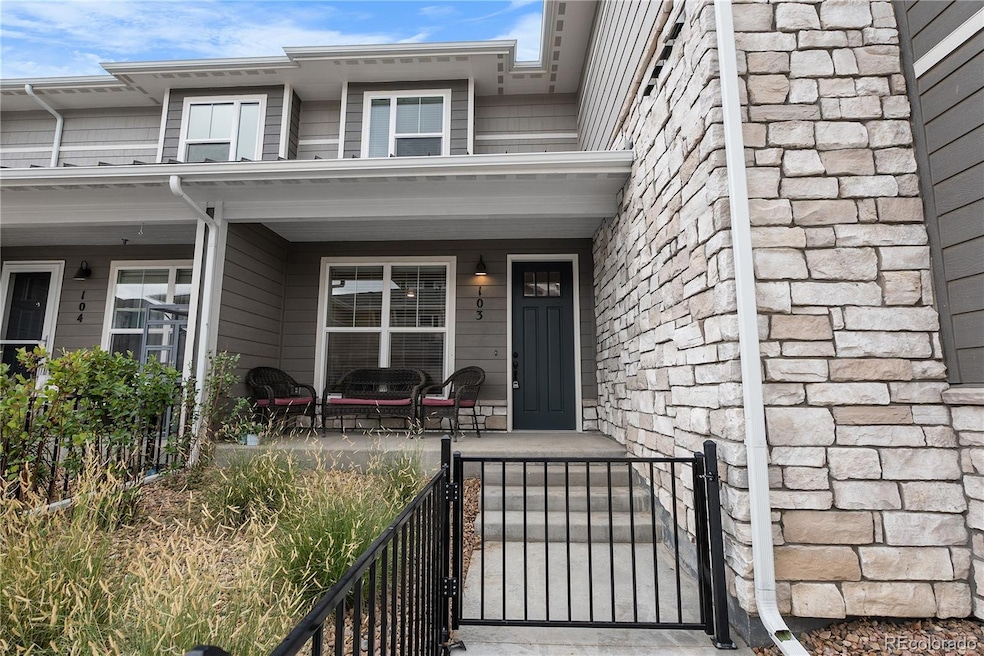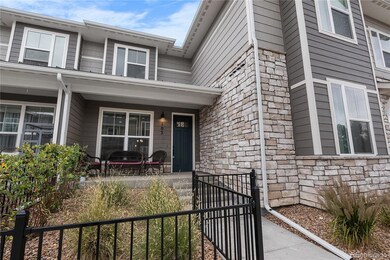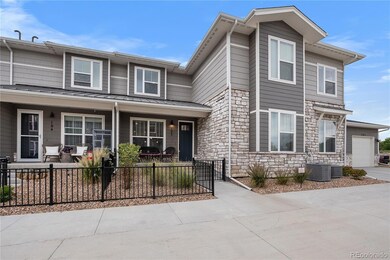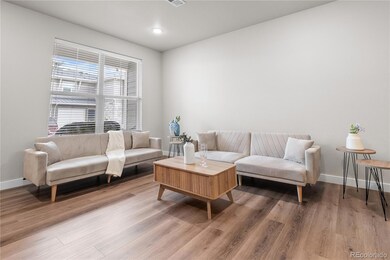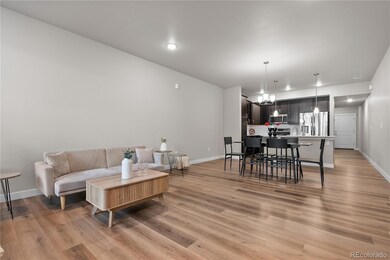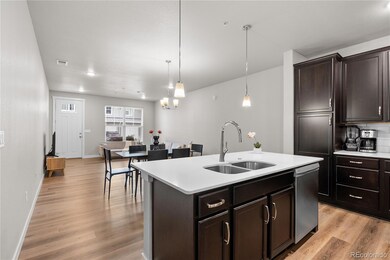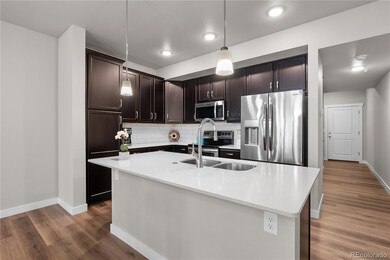350 High Point Dr Unit 103 Longmont, CO 80504
Estimated payment $3,100/month
Highlights
- Primary Bedroom Suite
- Golf Course View
- Clubhouse
- Mead Elementary School Rated A-
- Open Floorplan
- Vaulted Ceiling
About This Home
Experience modern, move-in-ready living just 15 minutes from Boulder in this beautifully finished townhome at Discovery at Fox Hill. This residence offers the perfect blend of comfort, style, and convenience, with 2 bedrooms, 2.5 bathrooms, and 1,703 sq ft of open living space.
The interior features a fully furnished layout with furniture, décor, and appliances available under a separate agreement. The main level showcases a spacious great room, a modern kitchen with stainless-steel appliances and a large island, high ceilings, and designer finishes throughout. Upstairs, two private bedroom suites provide flexibility for guests, roommates, or a home office.
Additional highlights include a one-car attached garage, energy-efficient systems, and low-maintenance living with HOA-covered exterior care.
Located next to Fox Hill Country Club and minutes from Main Street Longmont, this home provides convenient access to local amenities, UC Health Longs Peak Hospital, and a quick commute to Boulder.
Comparable townhomes in Boulder are typically priced higher, offering strong long-term value for this location. Whether you’re relocating, investing, or seeking a lock-and-leave lifestyle, this townhome combines function and comfort in a prime setting.
Listing Agent
Corcoran Perry & Co. Brokerage Email: meltem@corcoranperry.com,303-475-0474 License #100104881 Listed on: 09/30/2025

Townhouse Details
Home Type
- Townhome
Est. Annual Taxes
- $2,671
Year Built
- Built in 2023 | Remodeled
Lot Details
- Two or More Common Walls
- Property is Fully Fenced
- Private Yard
HOA Fees
- $300 Monthly HOA Fees
Parking
- 1 Car Attached Garage
- Electric Vehicle Home Charger
- Smart Garage Door
Property Views
- Golf Course
- Mountain
Home Design
- Mountain Contemporary Architecture
- Entry on the 1st floor
- Frame Construction
- Composition Roof
- Stone Siding
Interior Spaces
- 1,703 Sq Ft Home
- 2-Story Property
- Open Floorplan
- Furnished
- Vaulted Ceiling
- Double Pane Windows
- Mud Room
- Living Room
- Dining Room
- Smart Thermostat
Kitchen
- Eat-In Kitchen
- Oven
- Microwave
- Dishwasher
- Kitchen Island
- Disposal
Flooring
- Carpet
- Laminate
- Tile
Bedrooms and Bathrooms
- 2 Bedrooms
- Primary Bedroom Suite
- En-Suite Bathroom
- Walk-In Closet
Laundry
- Laundry Room
- Dryer
- Washer
Outdoor Features
- Covered Patio or Porch
- Rain Gutters
Location
- Ground Level
Schools
- Rocky Mountain Elementary School
- Trail Ridge Middle School
- Skyline High School
Utilities
- Forced Air Heating and Cooling System
- Tankless Water Heater
- High Speed Internet
Listing and Financial Details
- Assessor Parcel Number R0616917
Community Details
Overview
- Association fees include exterior maintenance w/out roof, insurance, internet, ground maintenance, sewer, snow removal, trash, water
- Vintage Corporation Association, Phone Number (970) 353-3000
- Built by Landmark Homes
- Highlands At Foxhill Discovery Building 3 Subdivision, Sloan Floorplan
- Building C Community
- Community Parking
Amenities
- Clubhouse
Recreation
- Community Playground
- Park
Pet Policy
- Dogs and Cats Allowed
Security
- Carbon Monoxide Detectors
- Fire and Smoke Detector
Map
Home Values in the Area
Average Home Value in this Area
Property History
| Date | Event | Price | List to Sale | Price per Sq Ft | Prior Sale |
|---|---|---|---|---|---|
| 09/30/2025 09/30/25 | For Sale | $488,000 | +4.5% | $287 / Sq Ft | |
| 12/21/2023 12/21/23 | Sold | $467,125 | 0.0% | $274 / Sq Ft | View Prior Sale |
| 11/27/2023 11/27/23 | Pending | -- | -- | -- | |
| 09/18/2023 09/18/23 | Price Changed | $467,125 | 0.0% | $274 / Sq Ft | |
| 09/18/2023 09/18/23 | For Sale | $467,125 | 0.0% | $274 / Sq Ft | |
| 02/04/2023 02/04/23 | Off Market | $467,125 | -- | -- | |
| 06/24/2022 06/24/22 | Pending | -- | -- | -- | |
| 06/16/2022 06/16/22 | Price Changed | $455,900 | +1.3% | $268 / Sq Ft | |
| 06/06/2022 06/06/22 | For Sale | $449,900 | -- | $264 / Sq Ft |
Source: REcolorado®
MLS Number: 9608744
- 481 High Point Dr
- 285 High Point Dr Unit 104
- 0 Hwy Unit RECIR1025423
- 14440 Ranch St
- 14434 Ranch St
- 14420 Ranch St
- 14406 Ranch St
- 14398 Ranch St
- 5425 County Road 32 Unit 14
- 5425 County Road 32 Unit 15
- 14476 Heritage Dr
- 14462 Heritage Dr
- 14450 Heritage Dr
- 14424 Heritage Dr
- 14366 Heritage Dr
- 5806 Farmstead Place
- 5816 Farmstead Place
- 5830 Farmstead Place
- 5881 Red Barn Ave
- 5900 Sunrise Place
- 14412 Heritage Dr
- 4672 Clear Creek Dr
- 13715 Siltstone St
- 4631 Lakeside Dr
- 234 S Main St Unit 3
- 234 S Main St Unit 1
- 2757 Stallion Way
- 156 Falcon Cir
- 214 Eagle Ave
- 11371 Arbor St
- 11334 Business Park Cir
- 6245 Oak Meadows Blvd
- 10767 Cimarron St
- 10670 Jake Jabs Blvd Unit 8211.1412851
- 10670 Jake Jabs Blvd Unit 1211.1412974
- 10670 Jake Jabs Blvd Unit 2210.1412843
- 10670 Jake Jabs Blvd Unit 2307.1412825
- 10670 Jake Jabs Blvd Unit 3303.1412828
- 10670 Jake Jabs Blvd Unit 3311.1412971
- 10670 Jake Jabs Blvd Unit 2304.1412827
