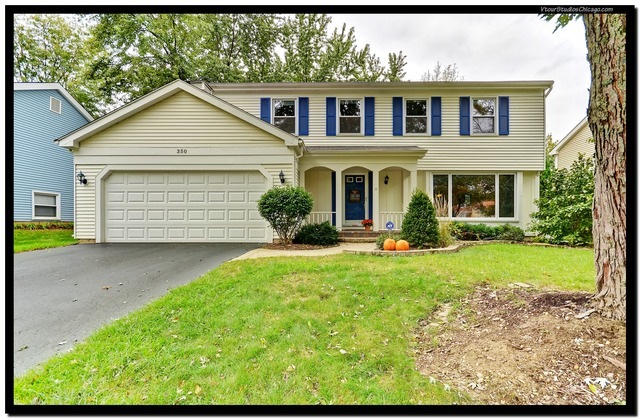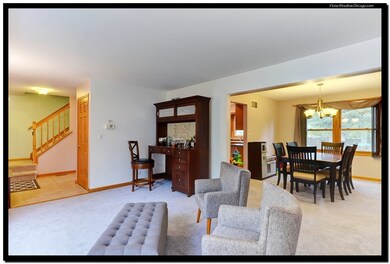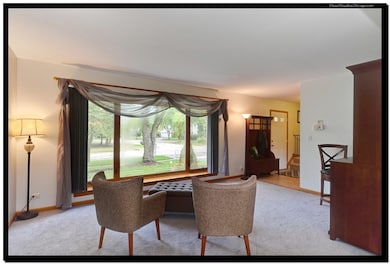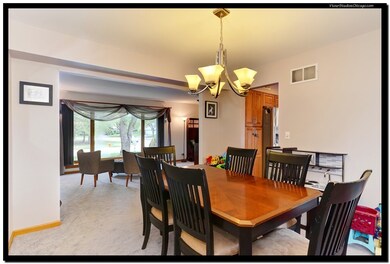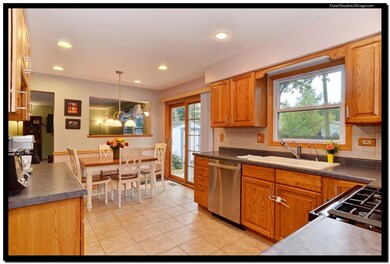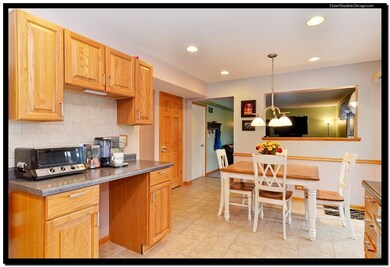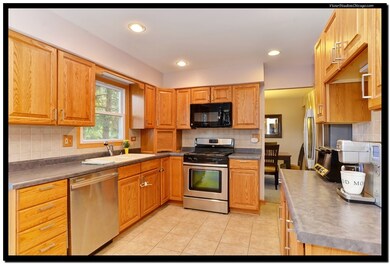
350 Meadow Green Dr Unit 4 Naperville, IL 60565
Old Farm NeighborhoodHighlights
- Recreation Room
- Traditional Architecture
- Stainless Steel Appliances
- Kingsley Elementary School Rated A
- Walk-In Pantry
- Fenced Yard
About This Home
As of December 2016Welcome to Your Dream Home in Naperville's Sought After Old Farm Subdivision! As You Arrive, You Will Notice the Great Curb Appeal, Charming Porch and Professional Landscaping. You Are Invited in By an Open Floor Plan and Plenty of Natural Light Throughout. Home Also Features A Formal Living Room with Beautiful Bay Window, Separate Dining Room and Spacious Family Room. The Gourmet Eat In Kitchen Features Stainless Steel Appliances, Plenty of Room for a Table or Island, and Pantry. Relax in Your Master Suite with a Huge Closet and Master Bath. All Other Bedrooms are Spacious with Plenty of Closet Space. Fall in LOVE with the Finished Basement which Provides Tons of Extra Living Space. Enjoy Barbecues With Friends & Family in One of the Best Yards on the Block with Beautiful Brick Paver Patio and Shed for your Garden Supplies. GREAT Location-Walking Distance to Elementary, Riverwalk, Knoch Knolls Park & Nature Center, Springbrook Prairie & More! Naperville 203 Schools!
Last Agent to Sell the Property
@properties Christie's International Real Estate License #475158489 Listed on: 10/05/2016

Home Details
Home Type
- Single Family
Est. Annual Taxes
- $9,267
Year Built
- 1978
Parking
- Attached Garage
- Garage Transmitter
- Garage Door Opener
- Driveway
- Garage Is Owned
Home Design
- Traditional Architecture
- Asphalt Shingled Roof
- Vinyl Siding
Interior Spaces
- Primary Bathroom is a Full Bathroom
- Recreation Room
Kitchen
- Breakfast Bar
- Walk-In Pantry
- Oven or Range
- Microwave
- Dishwasher
- Stainless Steel Appliances
- Disposal
Laundry
- Dryer
- Washer
Finished Basement
- Partial Basement
- Crawl Space
Utilities
- Forced Air Heating and Cooling System
- Heating System Uses Gas
Additional Features
- Brick Porch or Patio
- Fenced Yard
- Property is near a bus stop
Listing and Financial Details
- Homeowner Tax Exemptions
Ownership History
Purchase Details
Home Financials for this Owner
Home Financials are based on the most recent Mortgage that was taken out on this home.Purchase Details
Home Financials for this Owner
Home Financials are based on the most recent Mortgage that was taken out on this home.Purchase Details
Home Financials for this Owner
Home Financials are based on the most recent Mortgage that was taken out on this home.Purchase Details
Similar Homes in Naperville, IL
Home Values in the Area
Average Home Value in this Area
Purchase History
| Date | Type | Sale Price | Title Company |
|---|---|---|---|
| Grant Deed | $327,000 | Attorney | |
| Warranty Deed | $311,000 | Greater Illinois Title Co | |
| Warranty Deed | $309,500 | Attorneys Title Guaranty Fun | |
| Warranty Deed | $169,333 | Fox Title Company |
Mortgage History
| Date | Status | Loan Amount | Loan Type |
|---|---|---|---|
| Open | $261,600 | New Conventional | |
| Previous Owner | $231,000 | New Conventional | |
| Previous Owner | $301,653 | FHA | |
| Previous Owner | $100,000 | Credit Line Revolving | |
| Previous Owner | $203,450 | Unknown | |
| Previous Owner | $40,000 | Credit Line Revolving | |
| Previous Owner | $25,000 | Credit Line Revolving |
Property History
| Date | Event | Price | Change | Sq Ft Price |
|---|---|---|---|---|
| 12/09/2016 12/09/16 | Sold | $327,000 | -0.9% | $157 / Sq Ft |
| 10/09/2016 10/09/16 | Pending | -- | -- | -- |
| 10/05/2016 10/05/16 | For Sale | $329,900 | +6.1% | $159 / Sq Ft |
| 01/20/2015 01/20/15 | Sold | $311,000 | -3.7% | $150 / Sq Ft |
| 11/20/2014 11/20/14 | Pending | -- | -- | -- |
| 11/06/2014 11/06/14 | For Sale | $323,000 | 0.0% | $155 / Sq Ft |
| 11/04/2014 11/04/14 | Pending | -- | -- | -- |
| 10/24/2014 10/24/14 | For Sale | $323,000 | -- | $155 / Sq Ft |
Tax History Compared to Growth
Tax History
| Year | Tax Paid | Tax Assessment Tax Assessment Total Assessment is a certain percentage of the fair market value that is determined by local assessors to be the total taxable value of land and additions on the property. | Land | Improvement |
|---|---|---|---|---|
| 2023 | $9,267 | $136,437 | $32,261 | $104,176 |
| 2022 | $8,988 | $136,673 | $32,317 | $104,356 |
| 2021 | $8,383 | $127,792 | $30,217 | $97,575 |
| 2020 | $8,063 | $123,590 | $29,223 | $94,367 |
| 2019 | $7,783 | $117,704 | $27,831 | $89,873 |
| 2018 | $7,423 | $112,657 | $26,638 | $86,019 |
| 2017 | $7,141 | $106,784 | $25,249 | $81,535 |
| 2016 | $7,276 | $107,000 | $25,300 | $81,700 |
| 2015 | $7,739 | $104,900 | $25,500 | $79,400 |
| 2014 | $7,739 | $104,900 | $25,500 | $79,400 |
| 2013 | $7,739 | $96,200 | $23,400 | $72,800 |
Agents Affiliated with this Home
-
Marcie Robinson

Seller's Agent in 2016
Marcie Robinson
@ Properties
(773) 592-7275
2 in this area
336 Total Sales
-
Michael Goodwin

Seller Co-Listing Agent in 2016
Michael Goodwin
john greene Realtor
(630) 768-5257
37 Total Sales
-
Gail Niermeyer

Buyer's Agent in 2016
Gail Niermeyer
Coldwell Banker Realty
(630) 430-1835
2 in this area
101 Total Sales
-
Kelley Ann Kunkel

Seller's Agent in 2015
Kelley Ann Kunkel
Baird Warner
(630) 803-2571
2 in this area
47 Total Sales
-
Tom Kunkel
T
Seller Co-Listing Agent in 2015
Tom Kunkel
Baird Warner
(630) 803-2570
27 Total Sales
-
Cheryl Shurtz

Buyer's Agent in 2015
Cheryl Shurtz
RE/MAX Suburban
(630) 632-6182
95 Total Sales
Map
Source: Midwest Real Estate Data (MRED)
MLS Number: MRD09359266
APN: 12-02-06-101-012
- 371 Larchmont Ct
- 323 Danbury Dr
- 2324 Modaff Rd
- 2044 Templar Dr
- 447 Newport Dr
- 2092 Navarone Dr
- 445 Travelaire Ave
- 284 Westbrook Cir
- 2275 Norwich Ct
- 2254 Massachusetts Ave Unit 9
- 2261 Petworth Ct Unit 201C
- 137 Split Oak Rd
- 96 Townsend Cir
- 2254 Petworth Ct Unit 202D
- 1918 Templar Dr
- 401 Haddassah Ct
- 2633 Haddassah Dr
- 1916 Saginaw Ct
- 43 Townsend Cir Unit 22097
- 303 Cedarbrook Rd
