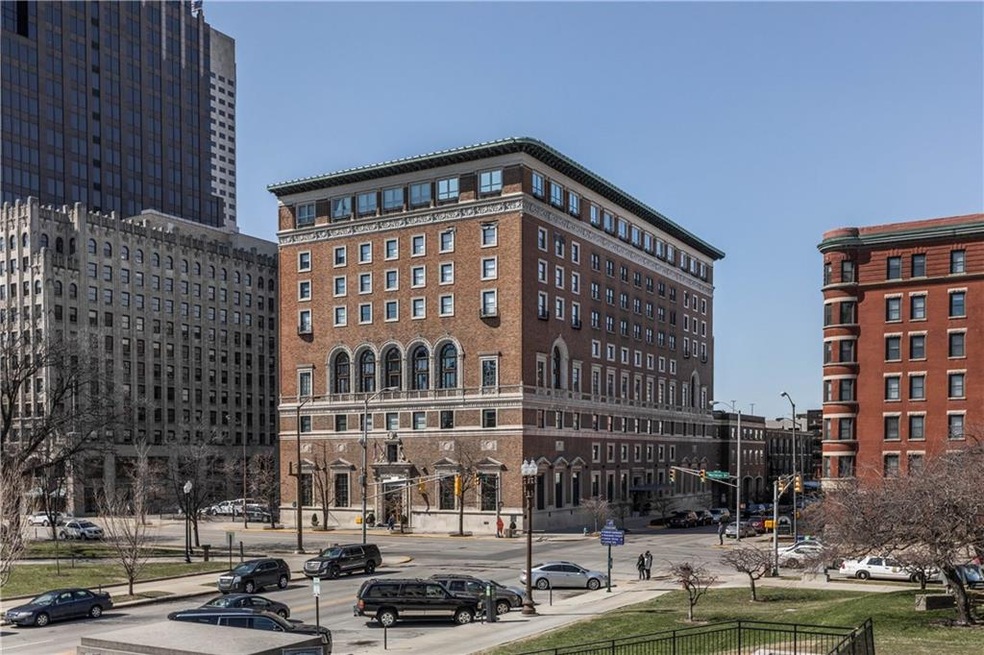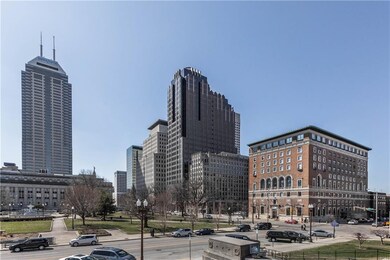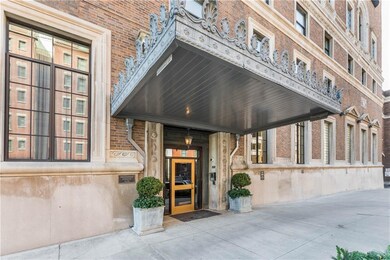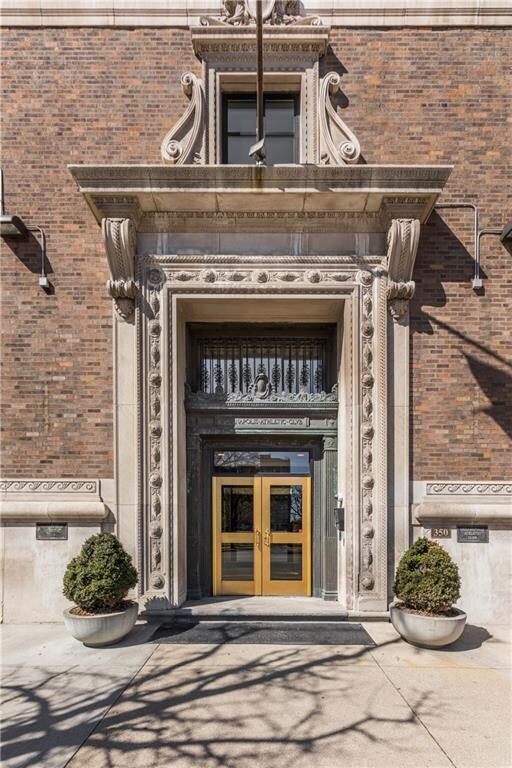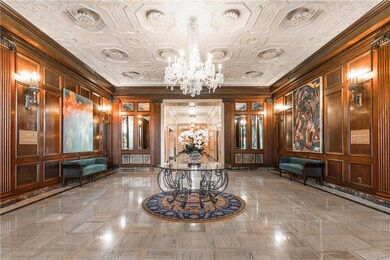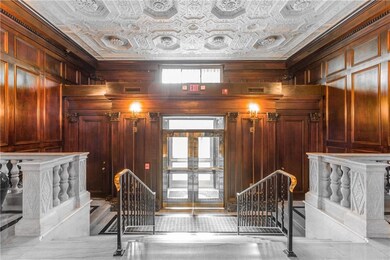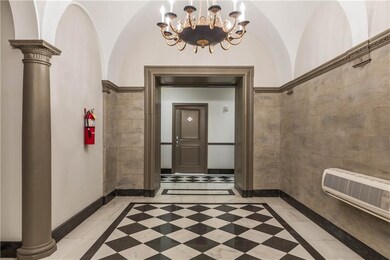
Indianapolis Athletic Club Condos 350 N Meridian St Unit A403 Indianapolis, IN 46204
North Meridian NeighborhoodHighlights
- 1 Car Attached Garage
- Combination Dining and Living Room
- 2-minute walk to University Park
- Forced Air Heating and Cooling System
About This Home
As of June 2019Urban living at its finest! One of the premier and most desirable units in the Indianapolis Athletic Club! This architecturally designed unit is one of the building's only units that features the beautiful, two-story, arched-top, former ballroom windows, providing dramatic views of the World War Memorial, park, and Indianapolis skyline. An open floor plan with a two-story living space and updated kitchen is perfect for entertaining. Upstairs sits your expansive master suite and loft area, featuring a walk-in closet and spacious bathroom with separate shower and spa tub. Parking includes a space in the attached garage & another on surface lot. Building has top-notch amenities, with roof top deck, fitness center, and indoor basketball court.
Last Agent to Sell the Property
Michael Maiorano
Everhart Studio, Ltd. Listed on: 03/27/2018

Last Buyer's Agent
Kurt Flock
Flock Realty, Inc.
Property Details
Home Type
- Condominium
Est. Annual Taxes
- $3,006
Year Built
- Built in 2004
Parking
- 1 Car Attached Garage
Home Design
- Brick Exterior Construction
- Concrete Perimeter Foundation
Interior Spaces
- 2-Story Property
- Combination Dining and Living Room
Bedrooms and Bathrooms
- 1 Bedroom
Utilities
- Forced Air Heating and Cooling System
Community Details
- Association fees include builder controls entrance common exercise room insurance insurance maintenance structure maintenance management
- Mid-Rise Condominium
- Athletic Club Iac Lofts Subdivision
- Property managed by Ardsley Management Corp
- The community has rules related to covenants, conditions, and restrictions
Listing and Financial Details
- Assessor Parcel Number 491101240207033101
Similar Homes in Indianapolis, IN
Home Values in the Area
Average Home Value in this Area
Property History
| Date | Event | Price | Change | Sq Ft Price |
|---|---|---|---|---|
| 05/05/2021 05/05/21 | Rented | -- | -- | -- |
| 05/04/2021 05/04/21 | Under Contract | -- | -- | -- |
| 04/28/2021 04/28/21 | For Rent | $1,900 | 0.0% | -- |
| 06/28/2019 06/28/19 | Sold | $375,000 | -8.5% | $248 / Sq Ft |
| 06/08/2019 06/08/19 | Pending | -- | -- | -- |
| 04/11/2019 04/11/19 | Price Changed | $409,900 | -2.2% | $271 / Sq Ft |
| 01/20/2019 01/20/19 | Price Changed | $419,000 | -2.6% | $277 / Sq Ft |
| 09/02/2018 09/02/18 | Price Changed | $430,000 | -4.4% | $285 / Sq Ft |
| 08/13/2018 08/13/18 | Price Changed | $450,000 | -5.3% | $298 / Sq Ft |
| 06/04/2018 06/04/18 | Price Changed | $475,000 | -5.0% | $315 / Sq Ft |
| 03/27/2018 03/27/18 | For Sale | $500,000 | +96.1% | $331 / Sq Ft |
| 01/26/2018 01/26/18 | Sold | $255,000 | -1.5% | $222 / Sq Ft |
| 12/03/2017 12/03/17 | For Sale | $258,900 | +4.6% | $225 / Sq Ft |
| 07/22/2016 07/22/16 | Sold | $247,500 | 0.0% | $215 / Sq Ft |
| 06/06/2016 06/06/16 | Off Market | $247,500 | -- | -- |
| 05/20/2016 05/20/16 | For Sale | $250,000 | -- | $218 / Sq Ft |
Tax History Compared to Growth
Agents Affiliated with this Home
-
Chanda Johnson

Seller's Agent in 2021
Chanda Johnson
Maywright Property Co.
(317) 513-1101
2 in this area
209 Total Sales
-
M
Seller's Agent in 2019
Michael Maiorano
Everhart Studio, Ltd.
-
Hannah Maiorano
H
Seller Co-Listing Agent in 2019
Hannah Maiorano
Compass Indiana, LLC
(317) 752-0996
7 Total Sales
-
K
Buyer's Agent in 2019
Kurt Flock
Flock Realty, Inc.
-
George Landrigan

Seller's Agent in 2018
George Landrigan
GB Landrigan & Company
(317) 255-0255
90 Total Sales
-
Deborah Waters
D
Seller Co-Listing Agent in 2018
Deborah Waters
GB Landrigan & Company
(317) 523-3973
24 Total Sales
About Indianapolis Athletic Club Condos
Map
Source: MIBOR Broker Listing Cooperative®
MLS Number: MBR21554591
- 350 N Meridian St Unit 301
- 350 N Meridian St Unit 606/607
- 350 N Meridian St Unit 505
- 350 N Meridian St Unit 705
- 350 N Meridian St Unit A303
- 333 Massachusetts Ave Unit 303
- 1 N Illinois St Unit 2101
- 626 N Senate Ave
- 727 N Illinois St Unit 202
- 643 Fort Wayne Ave Unit B & D
- 643 Fort Wayne Ave Unit H
- 408 N Delaware St
- 654 N Senate Ave
- 110 E Washington St Unit 301
- 802 N Meridian St Unit 205
- 801 N Pennsylvania St Unit D
- 108 E St Clair St Unit B
- 108 E Saint Clair St Unit E
- 355 E Ohio St Unit 211
- 355 E Ohio St Unit 209
