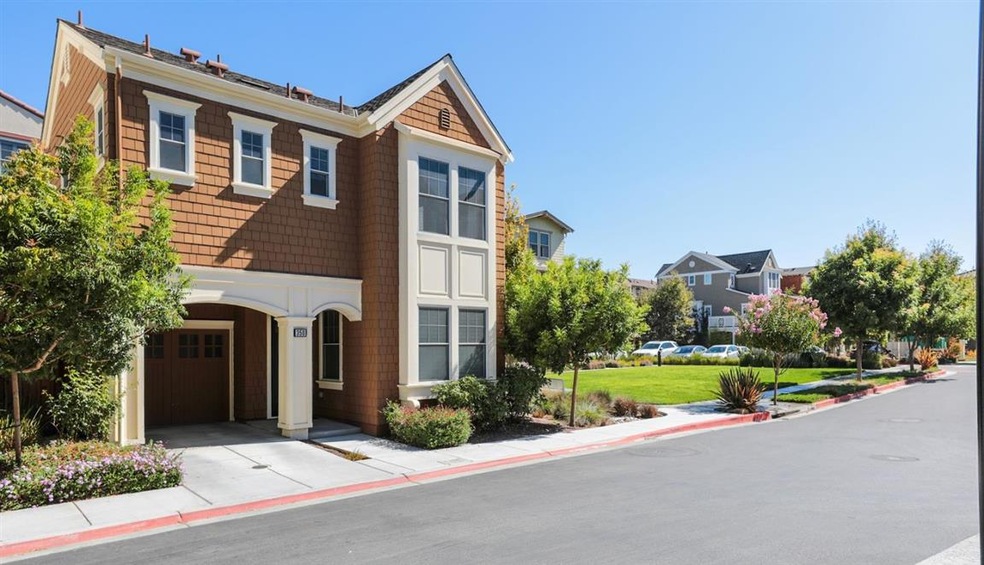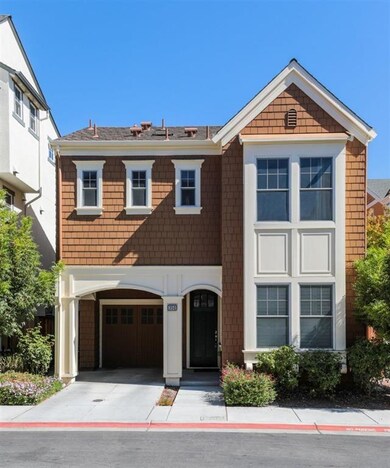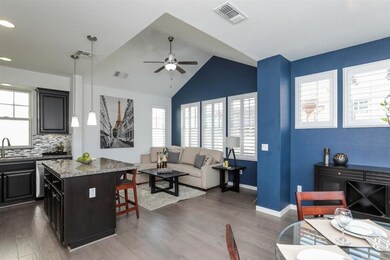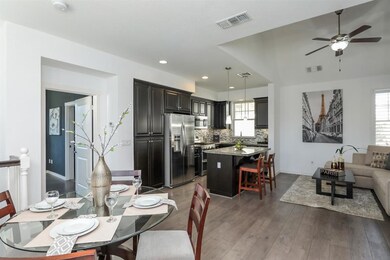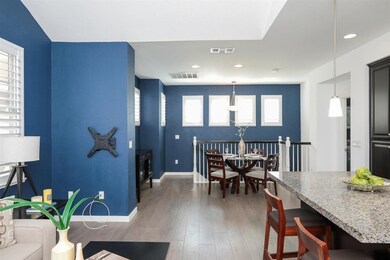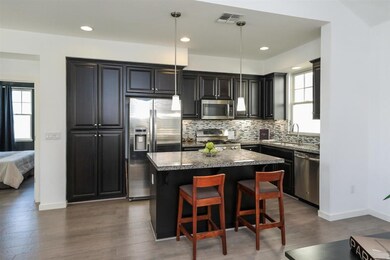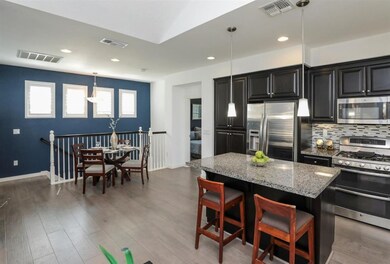
350 Pine Way Mountain View, CA 94041
Estimated Value: $2,149,444 - $2,332,000
Highlights
- Wood Flooring
- 5-minute walk to Mountain View
- Dogs and Cats Allowed
- Edith Landels Elementary School Rated A
- Forced Air Heating System
- Dining Area
About This Home
As of October 2018This beautiful home will give you the best of both worlds. It is only four years old and is amazingly well located. It is just a few short blocks from downtown Mountain View/Castro Street. Walk or bike to restaurants, the theater, seasonal parades, art festivals, wine walks and holiday festivities. Built in 2014 this home still feels new, with nice upgrades including hard wood floors, cabinets, counter-tops, fixtures, and appliances. Each bedroom is on its own floor for enhanced privacy for guests and family. Attached 1 car garage and low maintenance backyard. Walk right out your front door to the community playground, BBQ/picnic area. Wonderful location near Castro Street, Caltrain station & peninsula employers. Top-rated Mountain View schools.
Last Agent to Sell the Property
Intelligent Buyer License #01775165 Listed on: 09/12/2018
Home Details
Home Type
- Single Family
Est. Annual Taxes
- $19,991
Year Built
- Built in 2014
Lot Details
- 1,577 Sq Ft Lot
- Zoning described as P(18)
Parking
- 1 Car Garage
- 1 Carport Space
Home Design
- Slab Foundation
- Composition Roof
Interior Spaces
- 1,074 Sq Ft Home
- 2-Story Property
- Dining Area
- Wood Flooring
Bedrooms and Bathrooms
- 2 Bedrooms
- 2 Full Bathrooms
Utilities
- Forced Air Heating System
Community Details
- Property has a Home Owners Association
- Classics At Station 361 Oa Association
- Built by Classics at Station 361 OA
Listing and Financial Details
- Assessor Parcel Number 158-35-108
Ownership History
Purchase Details
Home Financials for this Owner
Home Financials are based on the most recent Mortgage that was taken out on this home.Similar Homes in Mountain View, CA
Home Values in the Area
Average Home Value in this Area
Purchase History
| Date | Buyer | Sale Price | Title Company |
|---|---|---|---|
| Su Min Yian | $1,560,500 | Chicago Title Co |
Mortgage History
| Date | Status | Borrower | Loan Amount |
|---|---|---|---|
| Open | Su Min Yian | $1,065,000 | |
| Closed | Su Min Yian | $1,084,000 | |
| Closed | Su Min Yian | $1,112,000 | |
| Closed | Su Min Yian | $1,152,000 | |
| Closed | Su Min Yian | $1,164,478 | |
| Previous Owner | Ng Clarence | $875,000 |
Property History
| Date | Event | Price | Change | Sq Ft Price |
|---|---|---|---|---|
| 10/26/2018 10/26/18 | Sold | $1,560,000 | +13.0% | $1,453 / Sq Ft |
| 09/26/2018 09/26/18 | Pending | -- | -- | -- |
| 09/12/2018 09/12/18 | For Sale | $1,380,000 | -- | $1,285 / Sq Ft |
Tax History Compared to Growth
Tax History
| Year | Tax Paid | Tax Assessment Tax Assessment Total Assessment is a certain percentage of the fair market value that is determined by local assessors to be the total taxable value of land and additions on the property. | Land | Improvement |
|---|---|---|---|---|
| 2024 | $19,991 | $1,706,084 | $853,042 | $853,042 |
| 2023 | $19,785 | $1,672,632 | $836,316 | $836,316 |
| 2022 | $19,731 | $1,639,836 | $819,918 | $819,918 |
| 2021 | $19,247 | $1,607,684 | $803,842 | $803,842 |
| 2020 | $19,272 | $1,591,200 | $795,600 | $795,600 |
| 2019 | $18,455 | $1,560,000 | $780,000 | $780,000 |
| 2018 | $13,954 | $1,160,716 | $580,358 | $580,358 |
| 2017 | $13,376 | $1,137,958 | $568,979 | $568,979 |
| 2016 | $12,920 | $1,115,646 | $557,823 | $557,823 |
| 2015 | $12,547 | $1,098,888 | $549,444 | $549,444 |
| 2014 | $4,571 | $382,024 | $338,066 | $43,958 |
Agents Affiliated with this Home
-
Andrew Sturtevant

Seller's Agent in 2018
Andrew Sturtevant
Intelligent Buyer
(650) 251-4191
38 Total Sales
-
Hao Chu

Buyer's Agent in 2018
Hao Chu
Silversage Realty Inc
(650) 300-9048
39 Total Sales
-
Emily Hung

Buyer Co-Listing Agent in 2018
Emily Hung
Silversage Realty Inc
(650) 300-9038
26 Total Sales
Map
Source: MLSListings
MLS Number: ML81723103
APN: 158-35-108
- 311 Geary Way
- 620 Willowgate St Unit 5
- 220 Loreto St
- 138 Iris Dr
- 545 W Dana St
- 148 Mercy St Unit AB
- 228 Central Ave
- 505 Cypress Point Dr Unit 161
- 505 Cypress Point Dr Unit 40
- 505 Cypress Point Dr Unit 88
- 505 Cypress Point Dr Unit 138
- 505 Cypress Point Dr Unit 209
- 582 Bush St
- 201 Ada Ave Unit 25
- 958 California St
- 571 Mccarty Ave
- 181 Ada Ave Unit 14
- 0 Elmwood St
- 217 Ada Ave Unit 52
- 284 Elmwood St
