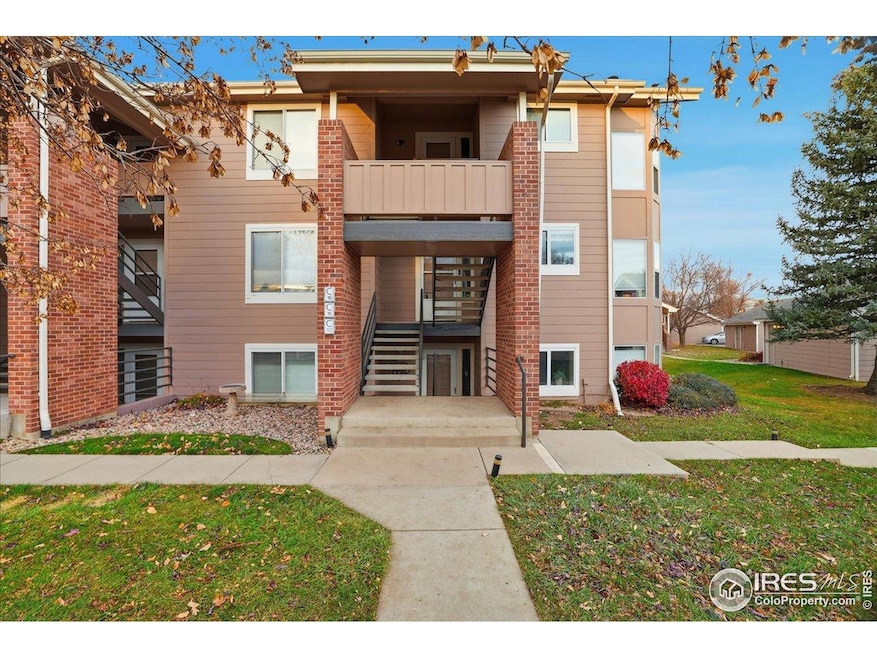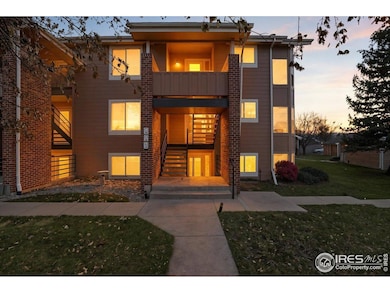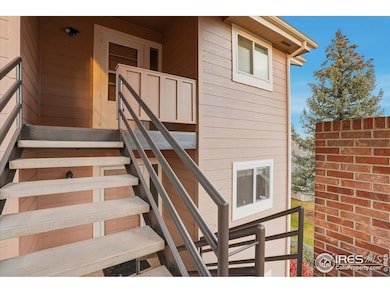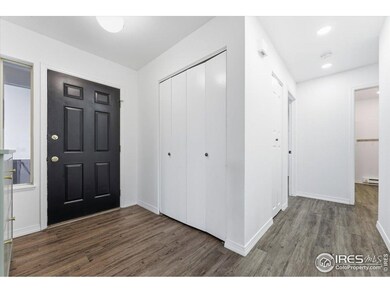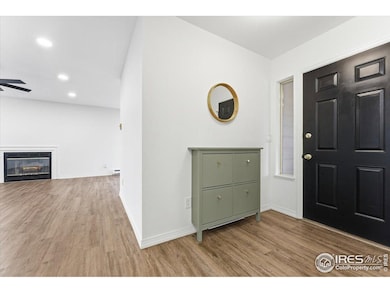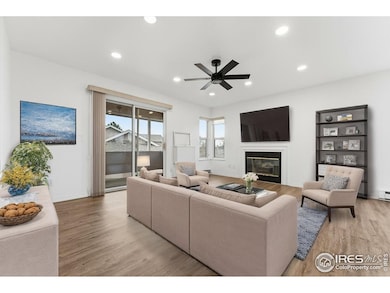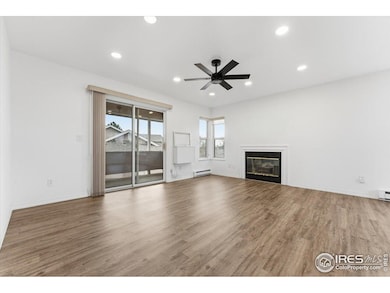3500 Carlton Ave Unit C18 Fort Collins, CO 80525
Collindale NeighborhoodEstimated payment $2,305/month
Highlights
- 1 Car Detached Garage
- Brick Veneer
- Luxury Vinyl Tile Flooring
- Shepardson Elementary School Rated A-
- Cooling Available
- Ceiling Fan
About This Home
This top-floor 2-bed, 2-bath condo in the Peachtree/Collindale area features updated LVP flooring throughout, newer stainless steel appliances, ceiling fans in each bedroom and the living room, and a bright open layout centered around a wood fireplace. South-facing windows bring in consistent natural light and offer treetop views, while interior sightlines from the dining area provide views toward Collindale Golf Course. The private balcony faces northeast and overlooks mature trees and the surrounding community.The kitchen and dining area sit along a corner of windows that expand the sense of space and bring in morning light. The primary bedroom includes an en-suite bath, and the second bedroom is adjacent to a separate 3/4 bath for added flexibility. In-unit laundry hookups add everyday convenience, and the detached one-car garage provides secure parking and storage. Updated interior surfaces, newer appliances, and LVP flooring contribute to a low-maintenance, move-in-ready living experience. Well-suited as a primary home or investment property.Located near Collindale Golf Course, surrounding greenbelts, and nearby shops and services along Horsetooth and Lemay, this condo offers quick access to outdoor recreation and key Fort Collins amenities. Schools, trail corridors and open spaces are also located within the surrounding community.
Open House Schedule
-
Saturday, November 22, 202511:00 am to 12:30 pm11/22/2025 11:00:00 AM +00:0011/22/2025 12:30:00 PM +00:00Add to Calendar
Townhouse Details
Home Type
- Townhome
Est. Annual Taxes
- $2,005
Year Built
- Built in 1987
HOA Fees
Parking
- 1 Car Detached Garage
Home Design
- Entry on the 3rd floor
- Brick Veneer
- Wood Frame Construction
- Composition Roof
Interior Spaces
- 1,292 Sq Ft Home
- 1-Story Property
- Ceiling Fan
- Self Contained Fireplace Unit Or Insert
- Window Treatments
- Living Room with Fireplace
- Luxury Vinyl Tile Flooring
Kitchen
- Electric Oven or Range
- Microwave
- Dishwasher
Bedrooms and Bathrooms
- 2 Bedrooms
- Primary Bathroom is a Full Bathroom
Laundry
- Dryer
- Washer
Schools
- Shepardson Elementary School
- Boltz Middle School
- Poudre High School
Utilities
- Cooling Available
- Baseboard Heating
Additional Features
- Exterior Lighting
- 7,405 Sq Ft Lot
Community Details
- Association fees include common amenities, trash, snow removal, ground maintenance, management, water/sewer, hazard insurance
- Collindale III Condos Subdivision
Listing and Financial Details
- Assessor Parcel Number R1270451
Map
Home Values in the Area
Average Home Value in this Area
Tax History
| Year | Tax Paid | Tax Assessment Tax Assessment Total Assessment is a certain percentage of the fair market value that is determined by local assessors to be the total taxable value of land and additions on the property. | Land | Improvement |
|---|---|---|---|---|
| 2025 | $2,005 | $24,582 | $2,077 | $22,505 |
| 2024 | $1,908 | $24,582 | $2,077 | $22,505 |
| 2022 | $1,836 | $19,447 | $2,155 | $17,292 |
| 2021 | $1,856 | $20,006 | $2,217 | $17,789 |
| 2020 | $1,834 | $19,606 | $2,217 | $17,389 |
| 2019 | $1,842 | $19,606 | $2,217 | $17,389 |
| 2018 | $1,620 | $17,770 | $2,232 | $15,538 |
| 2017 | $1,614 | $17,770 | $2,232 | $15,538 |
| 2016 | $1,251 | $13,708 | $2,468 | $11,240 |
| 2015 | $1,242 | $13,710 | $2,470 | $11,240 |
| 2014 | $951 | $10,430 | $1,370 | $9,060 |
Property History
| Date | Event | Price | List to Sale | Price per Sq Ft | Prior Sale |
|---|---|---|---|---|---|
| 11/17/2025 11/17/25 | For Sale | $325,000 | +35.4% | $252 / Sq Ft | |
| 01/28/2019 01/28/19 | Off Market | $240,000 | -- | -- | |
| 01/28/2019 01/28/19 | Off Market | $155,000 | -- | -- | |
| 06/20/2017 06/20/17 | Sold | $240,000 | 0.0% | $186 / Sq Ft | View Prior Sale |
| 05/21/2017 05/21/17 | Pending | -- | -- | -- | |
| 05/01/2017 05/01/17 | For Sale | $240,000 | +54.8% | $186 / Sq Ft | |
| 01/31/2014 01/31/14 | Sold | $155,000 | -3.1% | $120 / Sq Ft | View Prior Sale |
| 01/01/2014 01/01/14 | Pending | -- | -- | -- | |
| 10/28/2013 10/28/13 | For Sale | $159,900 | -- | $124 / Sq Ft |
Purchase History
| Date | Type | Sale Price | Title Company |
|---|---|---|---|
| Warranty Deed | $299,500 | Fidelity National Title | |
| Warranty Deed | $240,000 | Stewart Title | |
| Warranty Deed | $155,000 | Unified Title Company Of Nor | |
| Warranty Deed | $129,900 | Heritage Title | |
| Warranty Deed | $72,400 | -- |
Mortgage History
| Date | Status | Loan Amount | Loan Type |
|---|---|---|---|
| Open | $269,500 | New Conventional | |
| Previous Owner | $23,436 | Seller Take Back |
Source: IRES MLS
MLS Number: 1047471
APN: 87304-22-018
- 3500 Carlton Ave Unit U49
- 1632 Faraday Cir
- 1724 Westchester Ln
- 1621 Alcott St
- 3319 Lochwood Dr
- 3465 Lochwood Dr Unit S91
- 3207 Greenwood Ct
- 3039 Regatta Ln Unit 1
- 3036 Regatta Ln Unit 2
- 3500 Rolling Green Dr Unit O53
- 1219 Mansfield Dr
- 2961 Sagebrush Dr
- 3012 Sombrero Ln
- 3830 Arctic Fox Dr
- 2500 Wapiti Rd
- 1012 Driftwood Dr
- 4130 Suncrest Dr
- 4238 Gemstone Ln
- 2501 Jadestone Ct
- 949 Kingston Dr
- 1556 Faraday Cir
- 3644 S Timberline Rd
- 2212 Vermont Dr
- 1038 Boltz Dr
- 1719 Hotchkiss Dr
- 2918 S Timberline Rd
- 2921 Kansas Dr
- 2431 Sunstone Dr
- 2862 Kansas Dr
- 2025 Abilene Ct Unit 2025
- 2802 Kansas Dr
- 1025 Oxford Ln
- 2821 Willow Tree Ln Unit F
- 2750 Illinois Dr Unit 101
- 2451 S Timberline Rd
- 4201 Corbett Dr
- 4545 Wheaton Dr Unit A230
- 4470 S Lemay Ave
- 3501 Stover St
- 3431 Stover St Unit 3431 Stover St. Bldg.E
