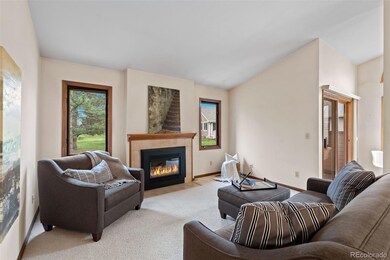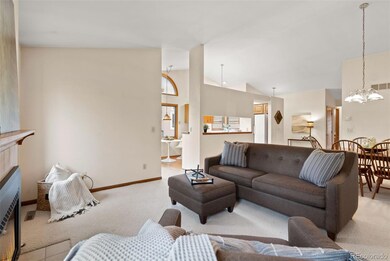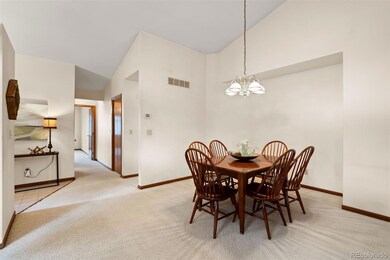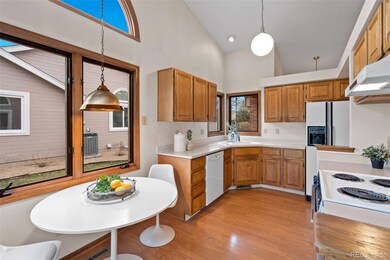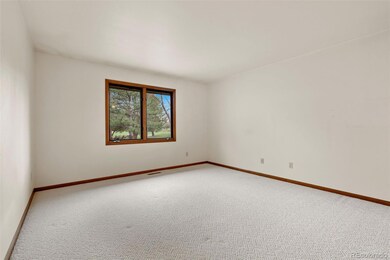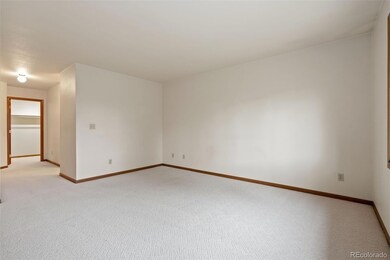
3500 Carlton Ave Unit U48 Fort Collins, CO 80525
Collindale NeighborhoodEstimated Value: $409,000 - $446,000
Highlights
- Estate
- Golf Course View
- Patio
- Shepardson Elementary School Rated A-
- 2 Car Attached Garage
- 1-Story Property
About This Home
As of May 2023Introducing the perfect retreat for peaceful living in the heart of Fort Collins! This charming town home residence is the epitome of comfort and convenience, with its cozy yet spacious layout. The property boasts a prime location, just steps away from the stunning Collindale golf course and surrounded by a beautiful grass greenbelt, creating a peaceful atmosphere that is perfect for relaxation and enjoyment.
The property features a delightful patio area, perfect for enjoying the beautiful Colorado weather and taking in the breathtaking views of the greenbelt. With easy access to nearby grocery stores and restaurants, this property provides the ultimate in convenience without sacrificing the tranquility of a quiet neighborhood.
The interior of the home is equally impressive, with spacious living areas and bedrooms that provide ample room for relaxation and entertainment. This home is designed with senior living in mind, offering all of the features necessary for comfortable and independent living.
Overall, this beautiful town home is the perfect place for those who want to enjoy all the comforts of home in a peaceful and serene setting. Don't miss out on this amazing opportunity to live in one of the most sought-after neighborhoods in Fort Collins!
Last Agent to Sell the Property
RE/MAX Alliance License #100097932 Listed on: 04/24/2023

Last Buyer's Agent
Kevin M Crook
RE/MAX Alliance-FTC Dwtn License #100099612

Home Details
Home Type
- Single Family
Est. Annual Taxes
- $1,355
Year Built
- Built in 1990
Lot Details
- 0.29
HOA Fees
Parking
- 2 Car Attached Garage
Property Views
- Golf Course
- Meadow
Home Design
- Estate
- Frame Construction
- Architectural Shingle Roof
- Vinyl Siding
Interior Spaces
- 1,322 Sq Ft Home
- 1-Story Property
- Carpet
- Crawl Space
Kitchen
- Convection Oven
- Microwave
- Dishwasher
Bedrooms and Bathrooms
- 2 Main Level Bedrooms
- 2 Full Bathrooms
Schools
- Shepardson Elementary School
- Boltz Middle School
- Fort Collins High School
Utilities
- Central Air
- Heating System Uses Natural Gas
Additional Features
- Patio
- North Facing Home
Community Details
- Association fees include exterior maintenance w/out roof, ground maintenance, maintenance structure, road maintenance, sewer, snow removal, trash, water
- Peach Tree Condo Assoc. Association, Phone Number (970) 484-0101
- Collindale Pud Assoc. Association, Phone Number (303) 420-4423
- Collindale Iii Condos Subdivision
Listing and Financial Details
- Exclusions: none known
- Assessor Parcel Number R1319671
Ownership History
Purchase Details
Purchase Details
Home Financials for this Owner
Home Financials are based on the most recent Mortgage that was taken out on this home.Purchase Details
Purchase Details
Purchase Details
Similar Homes in Fort Collins, CO
Home Values in the Area
Average Home Value in this Area
Purchase History
| Date | Buyer | Sale Price | Title Company |
|---|---|---|---|
| Linda S Garton Trust | -- | None Listed On Document | |
| Schmidt Judith Yost | -- | None Listed On Document | |
| Gebhardt Albert J | -- | -- | |
| Gebhardt Albert J | -- | -- | |
| Gebhardt Albert J | $86,900 | -- |
Mortgage History
| Date | Status | Borrower | Loan Amount |
|---|---|---|---|
| Previous Owner | Gebhardt Albert J | $94,500 |
Property History
| Date | Event | Price | Change | Sq Ft Price |
|---|---|---|---|---|
| 05/12/2023 05/12/23 | Sold | $435,000 | +1.2% | $329 / Sq Ft |
| 04/30/2023 04/30/23 | Pending | -- | -- | -- |
| 04/27/2023 04/27/23 | For Sale | $430,000 | -- | $325 / Sq Ft |
Tax History Compared to Growth
Tax History
| Year | Tax Paid | Tax Assessment Tax Assessment Total Assessment is a certain percentage of the fair market value that is determined by local assessors to be the total taxable value of land and additions on the property. | Land | Improvement |
|---|---|---|---|---|
| 2025 | $2,581 | $30,586 | $2,077 | $28,509 |
| 2024 | $1,844 | $30,586 | $2,077 | $28,509 |
| 2022 | $1,355 | $21,302 | $2,155 | $19,147 |
| 2021 | $1,369 | $21,915 | $2,217 | $19,698 |
| 2020 | $1,458 | $22,738 | $2,217 | $20,521 |
| 2019 | $1,465 | $22,738 | $2,217 | $20,521 |
| 2018 | $1,076 | $19,001 | $2,232 | $16,769 |
| 2017 | $1,072 | $19,001 | $2,232 | $16,769 |
| 2016 | $705 | $15,451 | $2,468 | $12,983 |
| 2015 | $700 | $15,450 | $2,470 | $12,980 |
| 2014 | $601 | $13,190 | $2,320 | $10,870 |
Agents Affiliated with this Home
-
Colter Dimick

Seller's Agent in 2023
Colter Dimick
RE/MAX
(970) 443-8943
1 in this area
9 Total Sales
-

Buyer's Agent in 2023
Kevin M Crook
RE/MAX Alliance-FTC Dwtn
(970) 310-6752
1 in this area
3 Total Sales
Map
Source: REcolorado®
MLS Number: 7094618
APN: 87304-54-048
- 3500 Carlton Ave Unit D26
- 3500 Carlton Ave Unit I34
- 1719 Westchester Ln
- 3306 Carlton Ave
- 1501 Quail Hollow Ct
- 1700 Norwood Ln
- 3465 Lochwood Dr Unit N62
- 3465 Lochwood Dr Unit G32
- 1631 Brentford Ln
- 1907 Massachusetts St
- 3109 Sail Place Unit 86
- 3319 Pepperwood Ln
- 3025 Regatta Ln Unit 3
- 3024 Anchor Way Unit 3
- 1219 Mansfield Dr
- 2215 Whitetail Place
- 3830 Arctic Fox Dr
- 4045 Stoney Creek Dr
- 1224 Camrose St
- 1331 Centennial Rd
- 3500 Carlton Ave Unit V50
- 3500 Carlton Ave Unit U49
- 3500 Carlton Ave Unit U48
- 3500 Carlton Ave Unit P47
- 3500 Carlton Ave Unit P46
- 3500 Carlton Ave Unit Z58
- 3500 Carlton Ave Unit Z57
- 3500 Carlton Ave Unit Y56
- 3500 Carlton Ave Unit Y55
- 3500 Carlton Ave Unit X54
- 3500 Carlton Ave Unit X53
- 3500 Carlton Ave Unit W52
- 3500 Carlton Ave Unit W51
- 3500 Carlton Ave Unit N43
- 3500 Carlton Ave Unit N42
- 3500 Carlton Ave Unit L41
- 3500 Carlton Ave Unit L40
- 3500 Carlton Ave Unit K39
- 3500 Carlton Ave Unit O45
- 3500 Carlton Ave Unit O44

