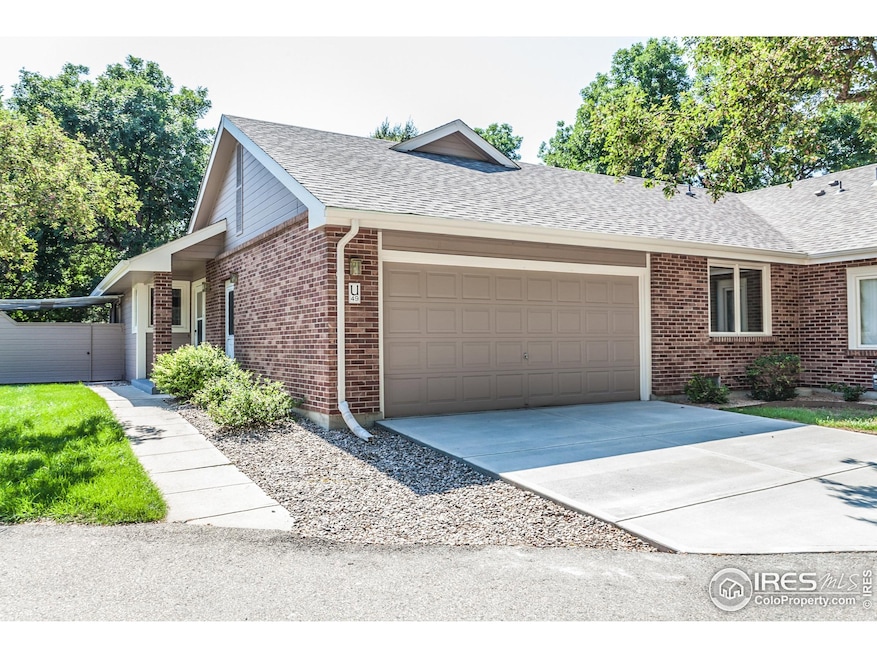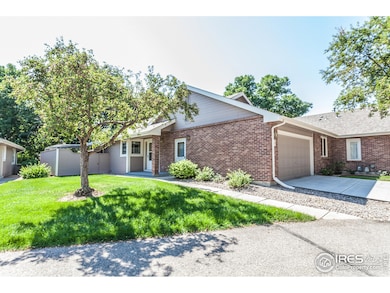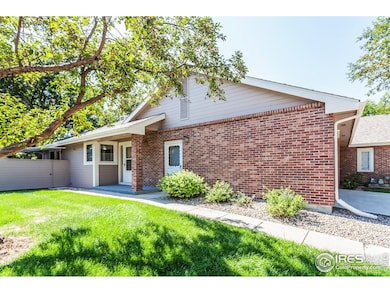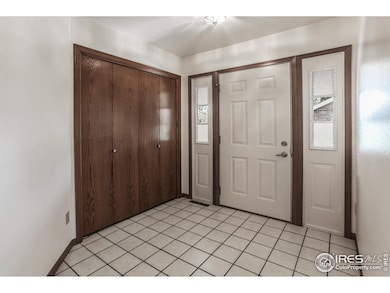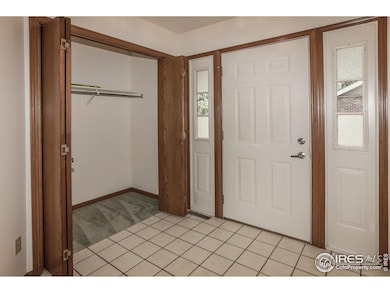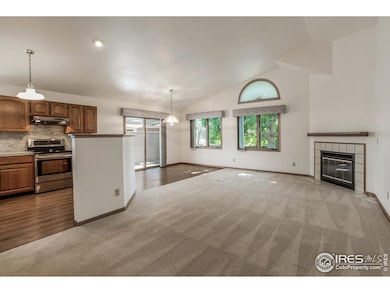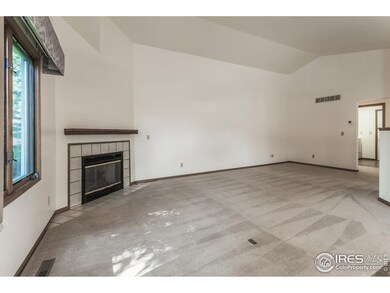3500 Carlton Ave Unit U49 Fort Collins, CO 80525
Collindale NeighborhoodEstimated payment $3,119/month
Highlights
- Open Floorplan
- Contemporary Architecture
- Community Pool
- Shepardson Elementary School Rated A-
- Cathedral Ceiling
- Wood Frame Window
About This Home
Ranch-style patio home in desirable Peachtree, backing to a spacious greenbelt. This well-maintained home offers low-maintenance living and is truly move-in ready! A charming covered front porch leads into the open floor plan, highlighted by vaulted ceilings and abundant natural light. The kitchen features stainless steel appliances, a corner sink, and an island overlooking the cozy gas fireplace. The vaulted primary suite includes a five-piece bath, while the generously sized guest bedroom is paired with an adjacent full bath. Step outside to the large patio with an awning, perfect for shaded outdoor living. The two-car garage comes equipped with shelving and cabinets for added storage. Enjoy the Collindale lifestyle-close to golf, the power trail, shopping, and dining
Townhouse Details
Home Type
- Townhome
Est. Annual Taxes
- $2,643
Year Built
- Built in 1990
Lot Details
- Open Space
- Southern Exposure
- Landscaped with Trees
HOA Fees
Parking
- 2 Car Attached Garage
- Garage Door Opener
- Driveway Level
Home Design
- Contemporary Architecture
- Brick Veneer
- Wood Frame Construction
- Composition Roof
Interior Spaces
- 1,393 Sq Ft Home
- 1-Story Property
- Open Floorplan
- Cathedral Ceiling
- Skylights
- Gas Fireplace
- Double Pane Windows
- Window Treatments
- Wood Frame Window
- Great Room with Fireplace
- Dining Room
- Crawl Space
Kitchen
- Electric Oven or Range
- Dishwasher
- Kitchen Island
- Disposal
Flooring
- Carpet
- Laminate
Bedrooms and Bathrooms
- 2 Bedrooms
- Walk-In Closet
- 2 Full Bathrooms
- Primary bathroom on main floor
- Bathtub and Shower Combination in Primary Bathroom
- Walk-in Shower
Laundry
- Laundry on main level
- Dryer
- Washer
- Sink Near Laundry
Home Security
Schools
- Shepardson Elementary School
- Boltz Middle School
- Ft Collins High School
Utilities
- Forced Air Heating and Cooling System
- High Speed Internet
- Satellite Dish
- Cable TV Available
Additional Features
- No Interior Steps
- Patio
Community Details
Overview
- Association fees include common amenities, trash, snow removal, ground maintenance, management, utilities
- Collindale Association, Phone Number (970) 484-0101
- Collindale Master Association
- Collindale Subdivision
Recreation
- Community Pool
Pet Policy
- Dogs and Cats Allowed
Security
- Fire and Smoke Detector
Map
Home Values in the Area
Average Home Value in this Area
Tax History
| Year | Tax Paid | Tax Assessment Tax Assessment Total Assessment is a certain percentage of the fair market value that is determined by local assessors to be the total taxable value of land and additions on the property. | Land | Improvement |
|---|---|---|---|---|
| 2025 | $2,693 | $31,751 | $2,077 | $29,674 |
| 2024 | $2,562 | $31,751 | $2,077 | $29,674 |
| 2022 | $2,092 | $22,150 | $2,155 | $19,995 |
| 2021 | $2,114 | $22,788 | $2,217 | $20,571 |
| 2020 | $2,322 | $24,818 | $2,217 | $22,601 |
| 2019 | $2,332 | $24,818 | $2,217 | $22,601 |
| 2018 | $1,816 | $19,930 | $2,232 | $17,698 |
| 2017 | $1,810 | $19,930 | $2,232 | $17,698 |
| 2016 | $1,481 | $16,223 | $2,468 | $13,755 |
| 2015 | $1,470 | $16,220 | $2,470 | $13,750 |
| 2014 | $633 | $13,890 | $2,320 | $11,570 |
Property History
| Date | Event | Price | List to Sale | Price per Sq Ft | Prior Sale |
|---|---|---|---|---|---|
| 09/05/2025 09/05/25 | For Sale | $450,000 | +107.4% | $323 / Sq Ft | |
| 01/28/2019 01/28/19 | Off Market | $217,000 | -- | -- | |
| 02/28/2014 02/28/14 | Sold | $217,000 | -3.6% | $152 / Sq Ft | View Prior Sale |
| 01/29/2014 01/29/14 | Pending | -- | -- | -- | |
| 01/03/2014 01/03/14 | For Sale | $225,000 | -- | $158 / Sq Ft |
Purchase History
| Date | Type | Sale Price | Title Company |
|---|---|---|---|
| Special Warranty Deed | -- | None Available | |
| Interfamily Deed Transfer | -- | None Available | |
| Warranty Deed | $217,000 | Guardian Title | |
| Interfamily Deed Transfer | -- | None Available | |
| Interfamily Deed Transfer | -- | -- |
Source: IRES MLS
MLS Number: 1043058
APN: 87304-54-049
- 3500 Carlton Ave Unit C18
- 1632 Faraday Cir
- 1724 Westchester Ln
- 1621 Alcott St
- 3319 Lochwood Dr
- 3465 Lochwood Dr Unit S91
- 3207 Greenwood Ct
- 3039 Regatta Ln Unit 1
- 3036 Regatta Ln Unit 2
- 1219 Mansfield Dr
- 2961 Sagebrush Dr
- 3012 Sombrero Ln
- 3830 Arctic Fox Dr
- 2500 Wapiti Rd
- 2920 Brookwood Place
- 1012 Driftwood Dr
- 4130 Suncrest Dr
- 4238 Gemstone Ln
- 949 Kingston Dr
- 2500 Kodiak Rd
- 1556 Faraday Cir
- 3644 S Timberline Rd
- 2212 Vermont Dr
- 1038 Boltz Dr
- 1719 Hotchkiss Dr
- 2918 S Timberline Rd
- 2921 Kansas Dr
- 2431 Sunstone Dr
- 2862 Kansas Dr
- 2025 Abilene Ct Unit 2025
- 2802 Kansas Dr
- 1025 Oxford Ln
- 2451 S Timberline Rd
- 4201 Corbett Dr
- 4545 Wheaton Dr Unit A230
- 4470 S Lemay Ave
- 3501 Stover St
- 3431 Stover St Unit 3431 Stover St. Bldg.E
- 809 E Drake Rd
- 2785 Exmoor Ln
