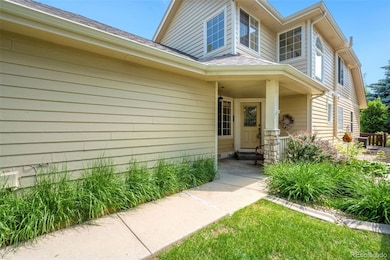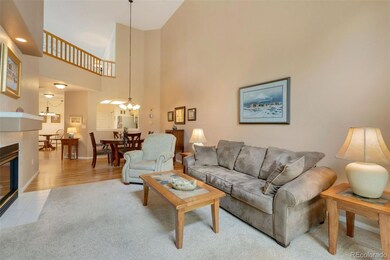
3500 Swanstone Dr Unit 7 Fort Collins, CO 80525
Stone Ridge NeighborhoodEstimated Value: $520,000 - $541,755
Highlights
- Primary Bedroom Suite
- Clubhouse
- High Ceiling
- Shepardson Elementary School Rated A-
- Wood Flooring
- Private Yard
About This Home
As of August 2023This charming townhouse style condominium is paired with another townhouse in the desirable Stone Ridge community - a quiet neighborhood tucked into a pleasant greenbelt.
Kitchen has been completely remodeled with new appliances, cabinets and countertops. Bathrooms all have new countertops and both primary and upper full bath have new vanities and lighting. Hardwood flooring has also been extended into the Dining room and a new hot water heater was installed in 2019.
Nicely sized fenced in back yard with lawn and patio also has a retractable awning which backs to the greenbelt. The fenced-in private back yard is perfect for gardening and/or your furry friends or young children.
This comfortable property offers one level living with the convenient first floor master, yet it also has a well lit upper loft for either hobbies, den or office space. The upstairs also has a full bath, guest bedroom and storage closet.
Front covered porch offers a nice welcome for guests.
Last Agent to Sell the Property
Keller Williams Preferred Realty Brokerage Email: roma1@kw.com,720-737-7067 License #100071162 Listed on: 06/15/2023

Townhouse Details
Home Type
- Townhome
Est. Annual Taxes
- $2,670
Year Built
- Built in 1996
Lot Details
- 3,936 Sq Ft Lot
- 1 Common Wall
- Partially Fenced Property
- Private Yard
- Garden
HOA Fees
Parking
- 2 Car Attached Garage
Home Design
- Frame Construction
- Composition Roof
- Wood Siding
- Vinyl Siding
- Concrete Perimeter Foundation
Interior Spaces
- 2-Story Property
- Furnished or left unfurnished upon request
- High Ceiling
- Ceiling Fan
- Gas Fireplace
- Window Treatments
- Living Room with Fireplace
- Unfinished Basement
- Basement Cellar
Kitchen
- Eat-In Kitchen
- Range
- Microwave
- Dishwasher
- Disposal
Flooring
- Wood
- Carpet
- Linoleum
Bedrooms and Bathrooms
- Primary Bedroom Suite
Laundry
- Dryer
- Washer
Outdoor Features
- Patio
- Rain Gutters
Schools
- Shepardson Elementary School
- Lesher Middle School
- Fort Collins High School
Utilities
- Forced Air Heating and Cooling System
- 110 Volts
- Natural Gas Connected
- Phone Available
- Cable TV Available
Listing and Financial Details
- Exclusions: Seller's personal property
- Assessor Parcel Number R1472275
Community Details
Overview
- Association fees include reserves, insurance, ground maintenance, maintenance structure, snow removal, trash
- 2 Units
- Stone Ridge Townhomes Association, Phone Number (970) 223-5000
- Stone Ridge Master Association, Phone Number (970) 223-5000
- Built by Hartford Homes
- Stone Ridge Pud Community
- Stone Ridge Subdivision
- Greenbelt
Amenities
- Clubhouse
Recreation
- Community Pool
Pet Policy
- Dogs and Cats Allowed
Ownership History
Purchase Details
Home Financials for this Owner
Home Financials are based on the most recent Mortgage that was taken out on this home.Purchase Details
Home Financials for this Owner
Home Financials are based on the most recent Mortgage that was taken out on this home.Purchase Details
Purchase Details
Home Financials for this Owner
Home Financials are based on the most recent Mortgage that was taken out on this home.Purchase Details
Home Financials for this Owner
Home Financials are based on the most recent Mortgage that was taken out on this home.Similar Homes in Fort Collins, CO
Home Values in the Area
Average Home Value in this Area
Purchase History
| Date | Buyer | Sale Price | Title Company |
|---|---|---|---|
| Maybon Dennis A | $530,000 | First American Title | |
| Yonker Jr Living Trust | $257,500 | Stewart Title | |
| Cotterman Charles J | $225,000 | Empire Title & Escrow | |
| Holben Gail D | $156,388 | -- | |
| Geneva Homes Inc | $44,000 | -- |
Mortgage History
| Date | Status | Borrower | Loan Amount |
|---|---|---|---|
| Previous Owner | Holben Gail D | $116,400 | |
| Previous Owner | Geneva Homes Inc | $132,604 | |
| Previous Owner | Geneva Homes Inc | $35,250 |
Property History
| Date | Event | Price | Change | Sq Ft Price |
|---|---|---|---|---|
| 08/11/2023 08/11/23 | Sold | $530,000 | 0.0% | $258 / Sq Ft |
| 06/20/2023 06/20/23 | For Sale | $530,000 | 0.0% | $258 / Sq Ft |
| 06/16/2023 06/16/23 | Pending | -- | -- | -- |
| 06/15/2023 06/15/23 | For Sale | $530,000 | +105.8% | $258 / Sq Ft |
| 01/28/2019 01/28/19 | Off Market | $257,500 | -- | -- |
| 09/23/2013 09/23/13 | Sold | $257,500 | -4.6% | $160 / Sq Ft |
| 08/26/2013 08/26/13 | For Sale | $269,900 | -- | $167 / Sq Ft |
Tax History Compared to Growth
Tax History
| Year | Tax Paid | Tax Assessment Tax Assessment Total Assessment is a certain percentage of the fair market value that is determined by local assessors to be the total taxable value of land and additions on the property. | Land | Improvement |
|---|---|---|---|---|
| 2025 | $3,052 | $35,490 | $3,350 | $32,140 |
| 2024 | $2,904 | $35,490 | $3,350 | $32,140 |
| 2022 | $2,670 | $28,280 | $3,475 | $24,805 |
| 2021 | $2,699 | $29,093 | $3,575 | $25,518 |
| 2020 | $2,723 | $29,101 | $3,575 | $25,526 |
| 2019 | $2,735 | $29,101 | $3,575 | $25,526 |
| 2018 | $2,349 | $25,769 | $3,600 | $22,169 |
| 2017 | $2,341 | $25,769 | $3,600 | $22,169 |
| 2016 | $2,095 | $22,949 | $3,980 | $18,969 |
| 2015 | $2,080 | $22,950 | $3,980 | $18,970 |
| 2014 | $1,707 | $18,710 | $3,980 | $14,730 |
Agents Affiliated with this Home
-
Ron Marrocco

Seller's Agent in 2023
Ron Marrocco
Keller Williams Preferred Realty
(720) 737-7067
1 in this area
82 Total Sales
-
Dawne Collier

Buyer's Agent in 2023
Dawne Collier
Group Harmony
(970) 412-5110
1 in this area
144 Total Sales
-
Liz Dvorak
L
Seller's Agent in 2013
Liz Dvorak
RE/MAX
6 Total Sales
-
K
Buyer's Agent in 2013
Katie Moon
Group Horsetooth
Map
Source: REcolorado®
MLS Number: 6102639
APN: 87294-21-007
- 2927 Percheron Dr
- 3736 Kentford Rd
- 3712 Rochdale Dr
- 3742 Kentford Rd
- 2906 Redburn Dr
- 3221 Mesa Verde St
- 2938 Paddington Rd
- 2832 William Neal Pkwy Unit C
- 3209 Grand Teton Place
- 4062 Newbury Ct
- 2714 Annelise Way
- 2406 Wapiti Rd
- 3063 Denver Dr
- 2506 Sunstone Dr
- 2975 Denver Dr
- 2415 Sunray Ct
- 2215 Whitetail Place
- 2426 Parkfront Dr Unit G
- 2702 Rigden Pkwy Unit F4
- 2556 Des Moines Dr Unit 103
- 3500 Swanstone Dr Unit 64
- 3500 Swanstone Dr Unit 63
- 3500 Swanstone Dr Unit 61
- 3500 Swanstone Dr Unit 60
- 3500 Swanstone Dr Unit 59
- 3500 Swanstone Dr Unit 58
- 3500 Swanstone Dr Unit 57
- 3500 Swanstone Dr Unit 56
- 3500 Swanstone Dr Unit 54
- 3500 Swanstone Dr Unit 53
- 3500 Swanstone Dr Unit 51
- 3500 Swanstone Dr Unit 50
- 3500 Swanstone Dr Unit 49
- 3500 Swanstone Dr Unit 48
- 3500 Swanstone Dr Unit 47
- 3500 Swanstone Dr Unit 46
- 3500 Swanstone Dr Unit 45
- 3500 Swanstone Dr Unit 44
- 3500 Swanstone Dr Unit 43
- 3500 Swanstone Dr Unit 42






