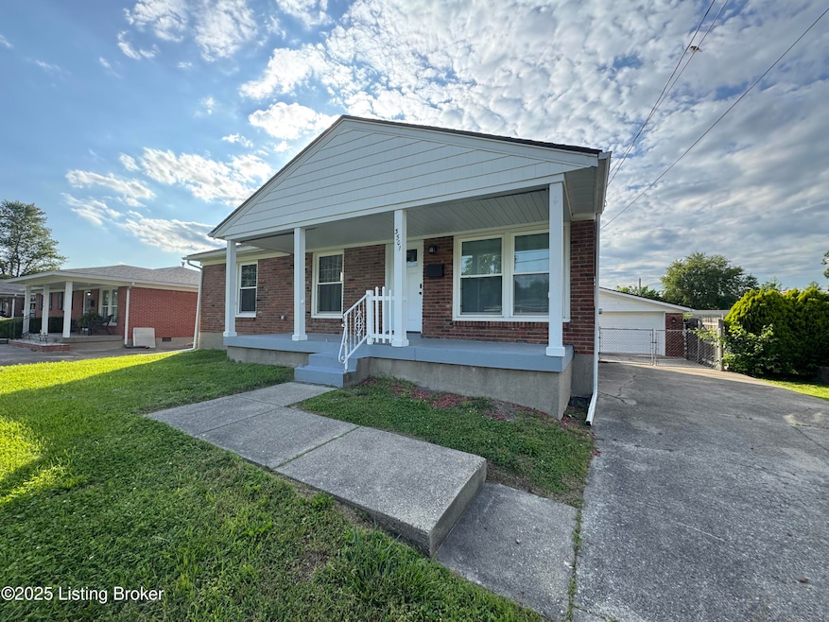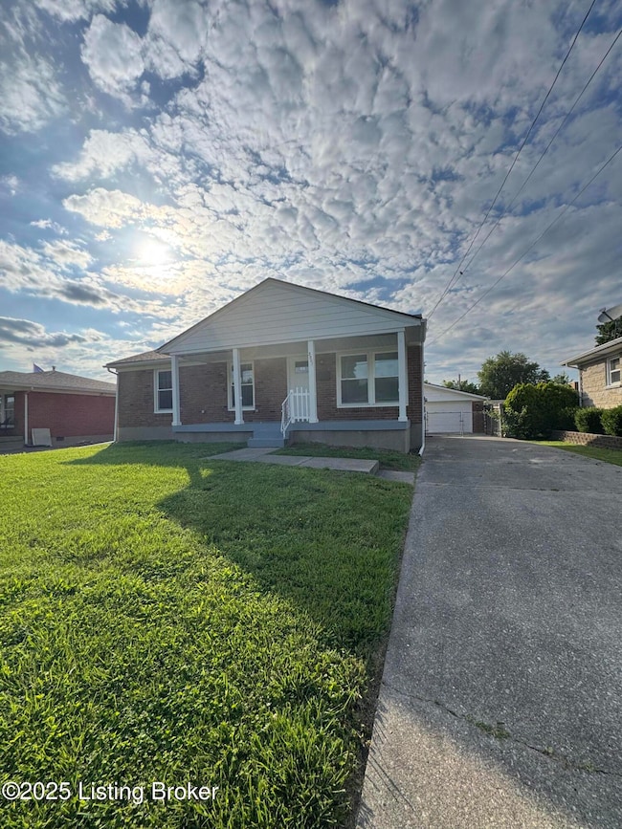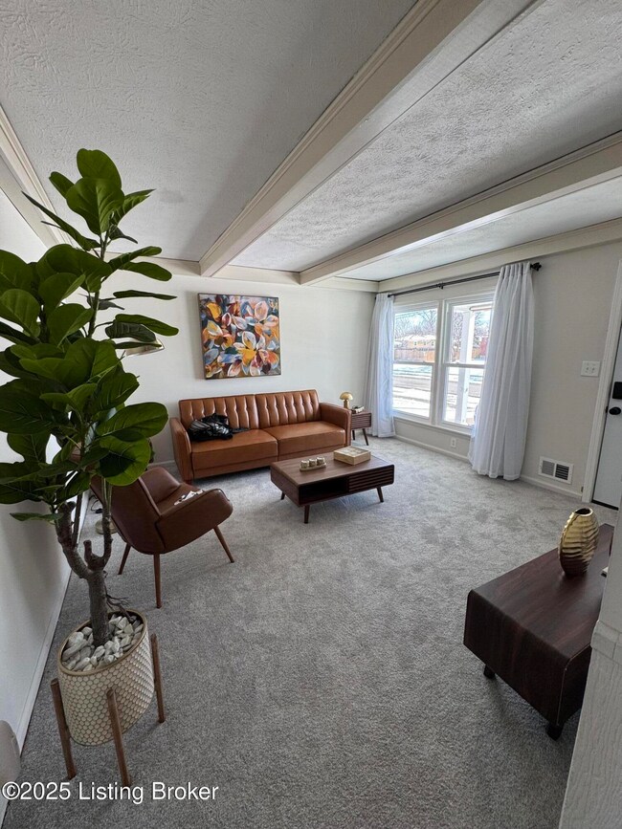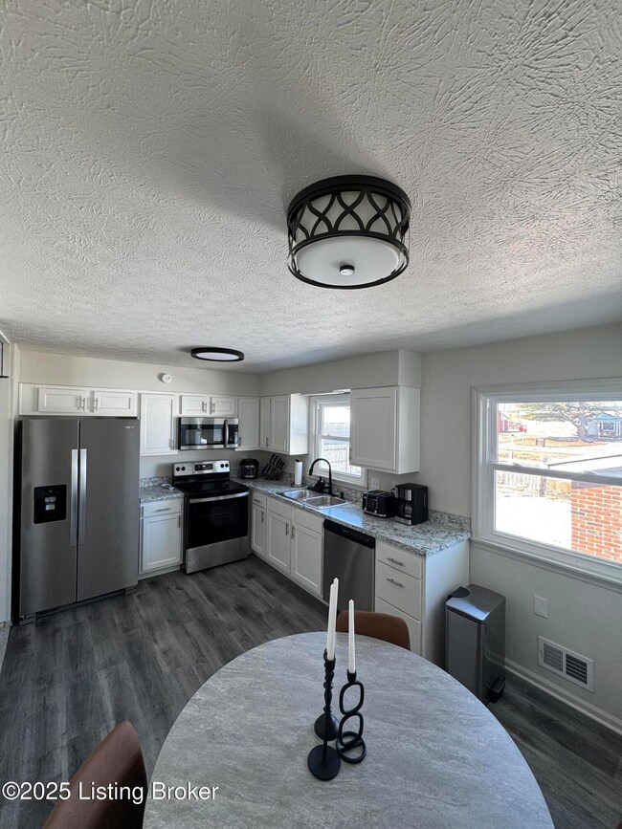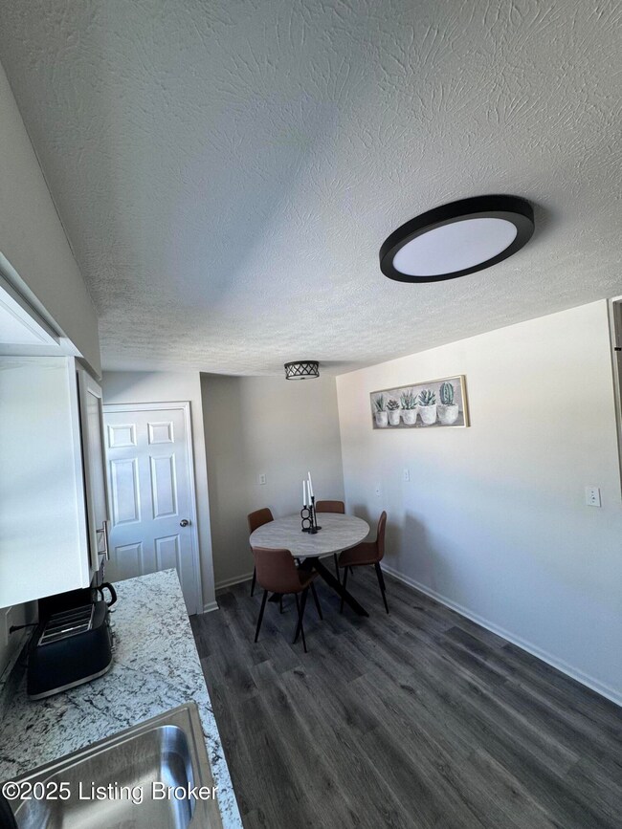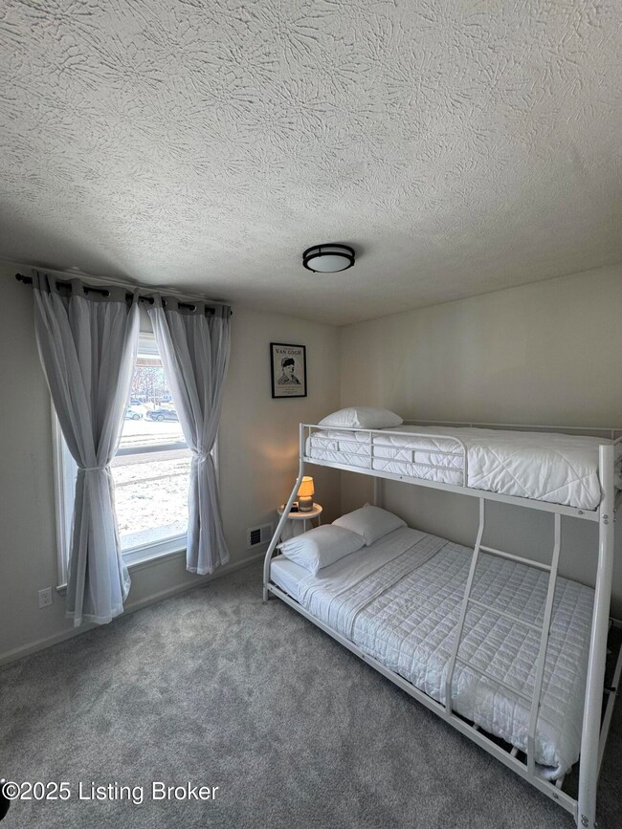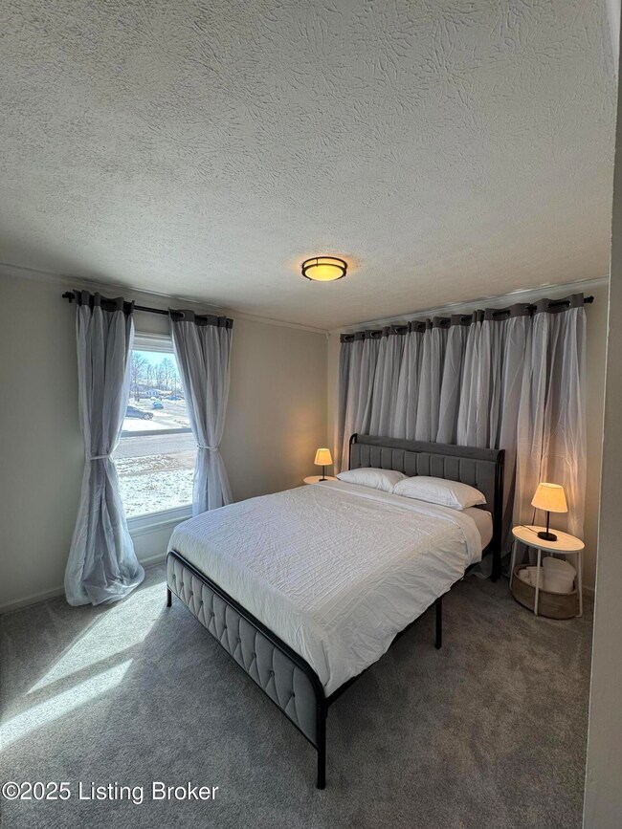
3501 Prestwood Dr Louisville, KY 40219
Newburg NeighborhoodAbout This Home
As of July 2025Welcome Home!!! Come see this beautiful, updated ranch with the perfect blend of comfort and functionality, making it ideal choice for families. With three bedrooms, one bathroom on the main level and a kitchen featuring modern appliances and a cozy dining area. The expansive fully finished basement is a true highlight of this property with a full bath, a kitchenette and a huge area that can be used as game room/gym/home office the possibilities are endless. The detached 2 car garage provides a secure parking, but also extra storage space. Home is conveniently located near schools, shopping and lots of dining. Don't miss this incredible opportunity to own this charming ranch home that truly has it all. Schedule your showing today!!
Last Agent to Sell the Property
Real Estate Go To License #262539 Listed on: 05/31/2025
Home Details
Home Type
- Single Family
Est. Annual Taxes
- $1,699
Year Built
- Built in 1967
Parking
- 2 Car Detached Garage
- Driveway
Home Design
- Brick Exterior Construction
- Shingle Roof
Interior Spaces
- 1-Story Property
- Basement
Bedrooms and Bathrooms
- 3 Bedrooms
- 2 Full Bathrooms
Community Details
- No Home Owners Association
- Sherwood Forest Subdivision
Listing and Financial Details
- Tax Lot 16
- Seller Concessions Not Offered
Ownership History
Purchase Details
Home Financials for this Owner
Home Financials are based on the most recent Mortgage that was taken out on this home.Purchase Details
Home Financials for this Owner
Home Financials are based on the most recent Mortgage that was taken out on this home.Purchase Details
Purchase Details
Home Financials for this Owner
Home Financials are based on the most recent Mortgage that was taken out on this home.Purchase Details
Home Financials for this Owner
Home Financials are based on the most recent Mortgage that was taken out on this home.Similar Homes in Louisville, KY
Home Values in the Area
Average Home Value in this Area
Purchase History
| Date | Type | Sale Price | Title Company |
|---|---|---|---|
| Deed | $282,000 | Bluegrass Land Title | |
| Special Warranty Deed | $200,000 | None Listed On Document | |
| Commissioners Deed | $149,685 | -- | |
| Deed | $133,500 | Jett Title | |
| Warranty Deed | $114,000 | Agency Title Inc |
Mortgage History
| Date | Status | Loan Amount | Loan Type |
|---|---|---|---|
| Open | $276,760 | FHA | |
| Previous Owner | $190,000 | New Conventional | |
| Previous Owner | $133,500 | No Value Available | |
| Previous Owner | $133,500 | Purchase Money Mortgage | |
| Previous Owner | $92,568 | FHA |
Property History
| Date | Event | Price | Change | Sq Ft Price |
|---|---|---|---|---|
| 07/10/2025 07/10/25 | Sold | $282,000 | -4.4% | $141 / Sq Ft |
| 05/31/2025 05/31/25 | For Sale | $295,000 | +47.5% | $148 / Sq Ft |
| 08/27/2024 08/27/24 | Sold | $200,000 | +11.2% | $118 / Sq Ft |
| 07/03/2024 07/03/24 | Pending | -- | -- | -- |
| 06/28/2024 06/28/24 | For Sale | $179,900 | -- | $106 / Sq Ft |
Tax History Compared to Growth
Tax History
| Year | Tax Paid | Tax Assessment Tax Assessment Total Assessment is a certain percentage of the fair market value that is determined by local assessors to be the total taxable value of land and additions on the property. | Land | Improvement |
|---|---|---|---|---|
| 2024 | $1,699 | $149,690 | $7,750 | $141,940 |
| 2023 | $1,516 | $129,800 | $7,750 | $122,050 |
| 2022 | $1,521 | $117,270 | $20,000 | $97,270 |
| 2021 | $1,483 | $117,270 | $20,000 | $97,270 |
| 2020 | $1,380 | $117,270 | $20,000 | $97,270 |
| 2019 | $1,271 | $117,270 | $20,000 | $97,270 |
| 2018 | $1,255 | $117,270 | $20,000 | $97,270 |
| 2017 | $1,231 | $117,270 | $20,000 | $97,270 |
| 2013 | $1,335 | $133,500 | $15,000 | $118,500 |
Agents Affiliated with this Home
-
Anna Sotes Torres
A
Seller's Agent in 2025
Anna Sotes Torres
Real Estate Go To
(502) 298-4819
2 in this area
33 Total Sales
-
Ezra Baraka
E
Buyer's Agent in 2025
Ezra Baraka
JPAR Aspire
10 Total Sales
-
Sherry Bennett-Webb

Seller's Agent in 2024
Sherry Bennett-Webb
Bennett-Webb Realty
(502) 664-6666
2 in this area
150 Total Sales
-
Vallee D'Eustachio
V
Seller Co-Listing Agent in 2024
Vallee D'Eustachio
Homegenius Real Estate LLC
(801) 483-4305
1 in this area
120 Total Sales
-
Jessica Hernandez

Buyer's Agent in 2024
Jessica Hernandez
ZHomes Real Estate
(502) 381-3781
9 in this area
94 Total Sales
Map
Source: Metro Search (Greater Louisville Association of REALTORS®)
MLS Number: 1688389
APN: 094100160000
- 3411 Prestwood Dr
- 3405 Prestwood Dr
- 6019 Preston Hwy
- 4926 Forest Park Dr
- 3407 Twin Oak Ln
- 6111 Gloria Ln
- 3908 Glen Valley Rd
- 1314 Kremer Ave
- 6005 Jeanine Dr
- 5404 Tupelo Pass
- 5608 Jeanine Dr
- 5620 Carolyn Way
- 4014 Wooded Way
- 4014 Melda Ln
- 1343 H Cleo Ave
- 1117 Loretta St
- 4100 Quiet Way
- 1339 Vim Dr
- 1230 Vim Dr
- 1215 Vim Dr
