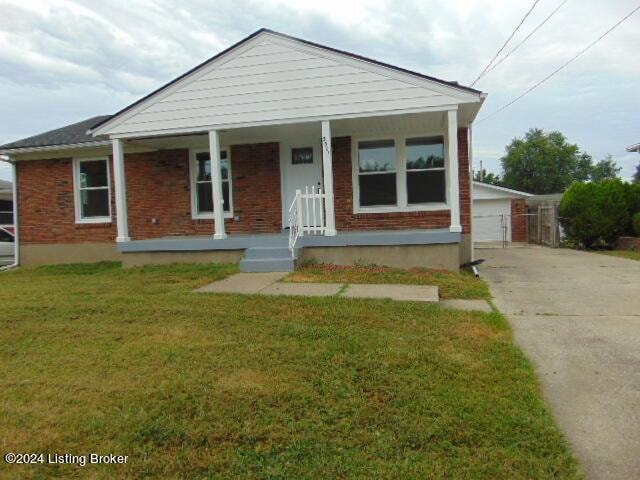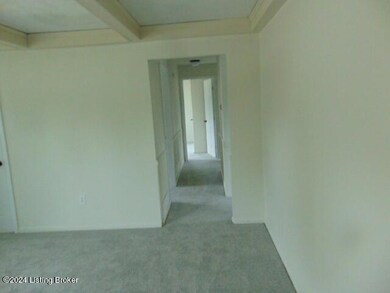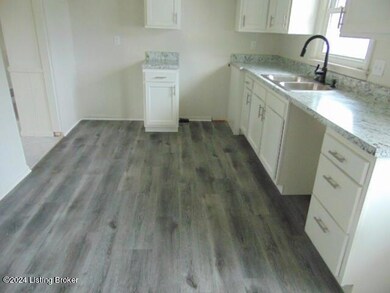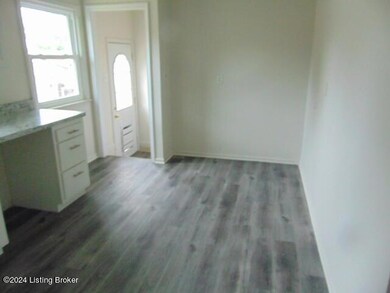
3501 Prestwood Dr Louisville, KY 40219
Newburg NeighborhoodHighlights
- No HOA
- Porch
- Wood Fence
- 2 Car Detached Garage
- Forced Air Heating and Cooling System
About This Home
As of July 2025Come check out this newly remodeled Brick Ranch Home! The home features 3 Bedrooms, 1 Full Bath, Kitchen and Living Room on the Main Floor. Downstairs there is a Family Room, 2 rooms that can be used as bedrooms, kitchenette, a Bonus Room, Full Bath that will need a complete remodel and the Laundry Room. Updates on main floor include: New Roof, Windows, HVAC, all new flooring, Kitchen cabinets and counter tops, sink and faucet. New Lighting, interior doors and front door. Outside there is a fully fenced yard and a 2 Car Detached Garage to keep your vehicles out of the weather. Stop by today before this one is SOLD!!
Last Agent to Sell the Property
Bennett-Webb Realty License #183984 Listed on: 06/28/2024
Home Details
Home Type
- Single Family
Est. Annual Taxes
- $1,699
Year Built
- Built in 1967
Parking
- 2 Car Detached Garage
- Driveway
Home Design
- Brick Exterior Construction
- Shingle Roof
Interior Spaces
- 1-Story Property
- Basement
Bedrooms and Bathrooms
- 3 Bedrooms
- 1 Full Bathroom
Utilities
- Forced Air Heating and Cooling System
- Heating System Uses Natural Gas
Additional Features
- Porch
- Wood Fence
Community Details
- No Home Owners Association
- Sherwood Forest Subdivision
Listing and Financial Details
- Legal Lot and Block 0016 / 0941
- Assessor Parcel Number 094100160000
- Seller Concessions Offered
Ownership History
Purchase Details
Home Financials for this Owner
Home Financials are based on the most recent Mortgage that was taken out on this home.Purchase Details
Purchase Details
Home Financials for this Owner
Home Financials are based on the most recent Mortgage that was taken out on this home.Purchase Details
Home Financials for this Owner
Home Financials are based on the most recent Mortgage that was taken out on this home.Similar Homes in Louisville, KY
Home Values in the Area
Average Home Value in this Area
Purchase History
| Date | Type | Sale Price | Title Company |
|---|---|---|---|
| Special Warranty Deed | $200,000 | None Listed On Document | |
| Commissioners Deed | $149,685 | -- | |
| Deed | $133,500 | Jett Title | |
| Warranty Deed | $114,000 | Agency Title Inc |
Mortgage History
| Date | Status | Loan Amount | Loan Type |
|---|---|---|---|
| Open | $190,000 | New Conventional | |
| Previous Owner | $133,500 | No Value Available | |
| Previous Owner | $133,500 | Purchase Money Mortgage | |
| Previous Owner | $92,568 | FHA |
Property History
| Date | Event | Price | Change | Sq Ft Price |
|---|---|---|---|---|
| 07/10/2025 07/10/25 | Sold | $282,000 | -4.4% | $141 / Sq Ft |
| 05/31/2025 05/31/25 | For Sale | $295,000 | +47.5% | $148 / Sq Ft |
| 08/27/2024 08/27/24 | Sold | $200,000 | +11.2% | $118 / Sq Ft |
| 07/03/2024 07/03/24 | Pending | -- | -- | -- |
| 06/28/2024 06/28/24 | For Sale | $179,900 | -- | $106 / Sq Ft |
Tax History Compared to Growth
Tax History
| Year | Tax Paid | Tax Assessment Tax Assessment Total Assessment is a certain percentage of the fair market value that is determined by local assessors to be the total taxable value of land and additions on the property. | Land | Improvement |
|---|---|---|---|---|
| 2024 | $1,699 | $149,690 | $7,750 | $141,940 |
| 2023 | $1,516 | $129,800 | $7,750 | $122,050 |
| 2022 | $1,521 | $117,270 | $20,000 | $97,270 |
| 2021 | $1,483 | $117,270 | $20,000 | $97,270 |
| 2020 | $1,380 | $117,270 | $20,000 | $97,270 |
| 2019 | $1,271 | $117,270 | $20,000 | $97,270 |
| 2018 | $1,255 | $117,270 | $20,000 | $97,270 |
| 2017 | $1,231 | $117,270 | $20,000 | $97,270 |
| 2013 | $1,335 | $133,500 | $15,000 | $118,500 |
Agents Affiliated with this Home
-
Anna Sotes Torres
A
Seller's Agent in 2025
Anna Sotes Torres
Real Estate Go To
(502) 298-4819
2 in this area
33 Total Sales
-
Ezra Baraka
E
Buyer's Agent in 2025
Ezra Baraka
JPAR Aspire
10 Total Sales
-
Sherry Bennett-Webb

Seller's Agent in 2024
Sherry Bennett-Webb
Bennett-Webb Realty
(502) 664-6666
2 in this area
151 Total Sales
-
Vallee D'Eustachio
V
Seller Co-Listing Agent in 2024
Vallee D'Eustachio
Homegenius Real Estate LLC
(801) 483-4305
1 in this area
119 Total Sales
-
Jessica Hernandez

Buyer's Agent in 2024
Jessica Hernandez
ZHomes Real Estate
(502) 381-3781
9 in this area
94 Total Sales
Map
Source: Metro Search (Greater Louisville Association of REALTORS®)
MLS Number: 1664440
APN: 094100160000
- 3405 Prestwood Dr
- 4926 Forest Park Dr
- 3407 Twin Oak Ln
- 6111 Gloria Ln
- 3908 Glen Valley Rd
- 1314 Kremer Ave
- 6005 Jeanine Dr
- 5404 Tupelo Pass
- 5608 Jeanine Dr
- 5620 Carolyn Way
- 4014 Wooded Way
- 4014 Melda Ln
- 1343 H Cleo Ave
- 1117 Loretta St
- 4100 Quiet Way
- 1339 Vim Dr
- 1230 Vim Dr
- 1215 Vim Dr
- 1168 Norton Ave
- 4307 Quiet Way






