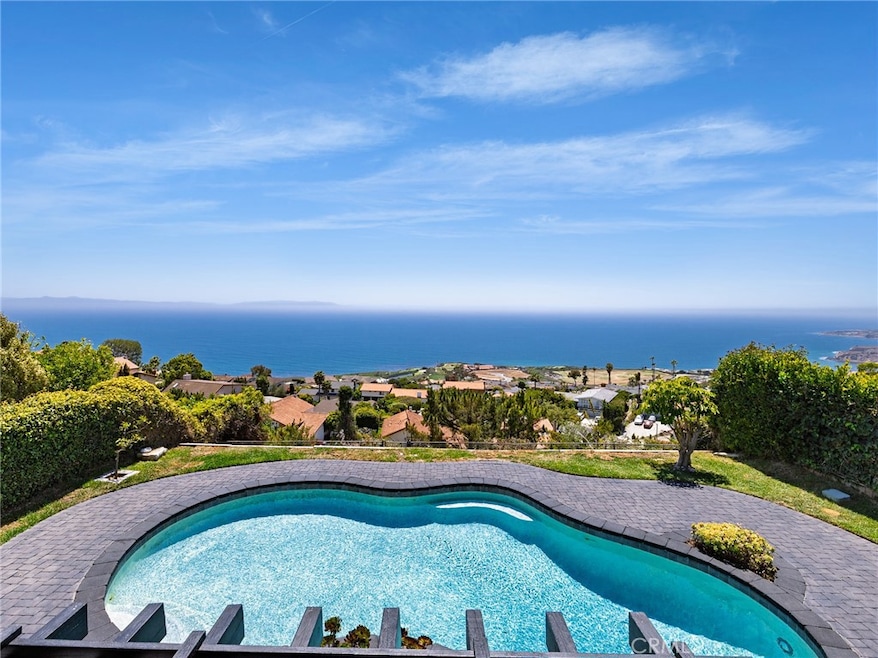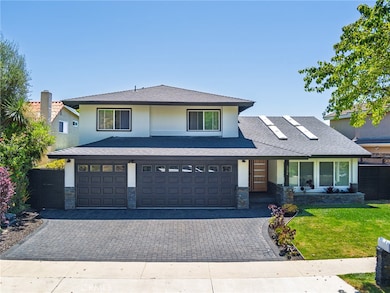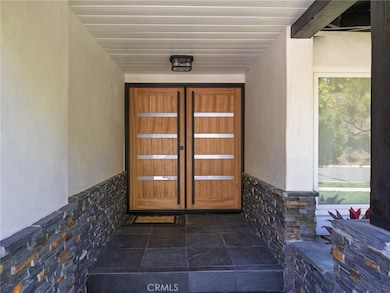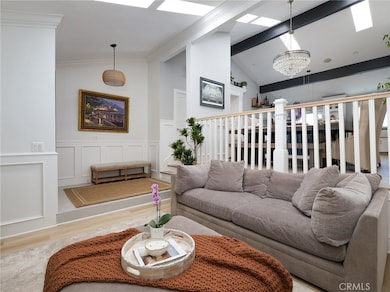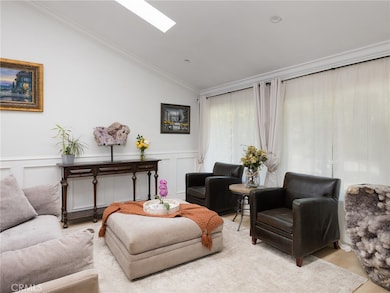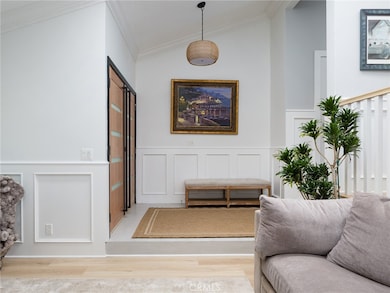
3504 Hightide Dr Rancho Palos Verdes, CA 90275
Estimated payment $17,743/month
Highlights
- Ocean View
- Heated Spa
- Open Floorplan
- Mira Catalina Elementary School Rated A+
- Primary Bedroom Suite
- Secluded Lot
About This Home
The most sought after view on the California Coast. Exceptional views of the Pacific Ocean, coves and stunning views of Catalina Island. This spacious 2,504 sq ft 4 bedroom, 3 bath plus home office is situated to take in the best that California Coastal Living has to offer. Double doors open to new hardwood floors and vaulted ceilings creating the ultimate first impression. The newly remodeled home enjoys an open floor plan with designer kitchen. The center Island with its deep blue colors complimented by gold fixtures sets the tone for this culinary experience. Carrera marble was crafted for the counter tops and center Island and is surrounded by auto-closing drawers and doors. Stainless steel appliances complete the kitchen. The family room with fireplace and custom walk-in wine room open to the amazing views of the ocean and Catalina. The home has a downstairs bedroom with direct access to the rear yard, a remodeled full bath and an additional office area. The master suite with hardwood floors and soaring ceilings opens to a private balcony with jaw dropping views of the ocean, Catalina and the rugged California coastline. The spa infused bathroom does not disappoint with a stand alone soaking tub perfectly positioned to take in all the views. Double sinks and oversized shower complete the experience. Two additional bedrooms are also found on the second level making it a perfect family home. Additional features include multiple skylights, designer light fixtures, air conditioning, crown molding, surround system as well as additional speakers thru the house, brand new roof, and freshly painted. The rear yard has a huge covered patio and interlocking brick pavers anchored by an in-ground pool and spa perfectly positioned to enjoy countless sunsets. Ocean vessels of all kinds will dazzle the eyes while migrating whales & dolphins capture the imagination. Red-tailed hawks & local owls will also amaze. Residents have access to the top-ranked Palos Verdes Schools such as Mira Catalina Elementary, Miraleste Intermediate, and your choice from two of the top ranked high schools in California. Epic views and priceless sunsets…. This is the best of Southern California coastal living!
Home Details
Home Type
- Single Family
Est. Annual Taxes
- $18,186
Year Built
- Built in 1971
Lot Details
- 0.32 Acre Lot
- Rural Setting
- Secluded Lot
- Back and Front Yard
- Property is zoned RPRS13000*
Parking
- 3 Car Attached Garage
Property Views
- Ocean
- Catalina
- Panoramic
- Golf Course
- Hills
- Neighborhood
Home Design
- Modern Architecture
- Turnkey
- Composition Roof
Interior Spaces
- 2,504 Sq Ft Home
- 2-Story Property
- Open Floorplan
- Wired For Sound
- Chair Railings
- Crown Molding
- High Ceiling
- Recessed Lighting
- Entrance Foyer
- Family Room with Fireplace
- Dining Room
- Home Office
- Wood Flooring
- Laundry Room
Kitchen
- Eat-In Kitchen
- Gas Oven
- Gas Cooktop
- Microwave
- Dishwasher
- Kitchen Island
- Stone Countertops
- Self-Closing Drawers and Cabinet Doors
Bedrooms and Bathrooms
- 4 Bedrooms | 1 Main Level Bedroom
- Primary Bedroom Suite
- Walk-In Closet
- Remodeled Bathroom
- 3 Full Bathrooms
- Stone Bathroom Countertops
- Dual Vanity Sinks in Primary Bathroom
- Soaking Tub
- Separate Shower
Pool
- Heated Spa
- Gas Heated Pool
Outdoor Features
- Balcony
- Covered patio or porch
Schools
- Mira Catalina Elementary School
- Miraleste Middle School
- Palos Verdes High School
Utilities
- Central Heating and Cooling System
Community Details
- No Home Owners Association
Listing and Financial Details
- Tax Lot 7
- Tax Tract Number 30383
- Assessor Parcel Number 7558015007
- $1,189 per year additional tax assessments
Map
Home Values in the Area
Average Home Value in this Area
Tax History
| Year | Tax Paid | Tax Assessment Tax Assessment Total Assessment is a certain percentage of the fair market value that is determined by local assessors to be the total taxable value of land and additions on the property. | Land | Improvement |
|---|---|---|---|---|
| 2024 | $18,186 | $1,561,218 | $1,188,295 | $372,923 |
| 2023 | $17,835 | $1,530,607 | $1,164,996 | $365,611 |
| 2022 | $16,934 | $1,500,596 | $1,142,153 | $358,443 |
| 2021 | $16,875 | $1,471,173 | $1,119,758 | $351,415 |
| 2019 | $16,138 | $1,427,540 | $1,086,547 | $340,993 |
| 2018 | $15,985 | $1,399,550 | $1,065,243 | $334,307 |
| 2016 | $15,189 | $1,345,205 | $1,023,879 | $321,326 |
| 2015 | $15,145 | $1,325,000 | $1,008,500 | $316,500 |
| 2014 | $3,235 | $208,612 | $65,383 | $143,229 |
Property History
| Date | Event | Price | Change | Sq Ft Price |
|---|---|---|---|---|
| 05/21/2025 05/21/25 | For Sale | $2,899,000 | +118.8% | $1,158 / Sq Ft |
| 10/06/2014 10/06/14 | Sold | $1,325,000 | -4.0% | $529 / Sq Ft |
| 06/26/2014 06/26/14 | For Sale | $1,380,500 | -- | $551 / Sq Ft |
Purchase History
| Date | Type | Sale Price | Title Company |
|---|---|---|---|
| Deed | -- | None Listed On Document | |
| Interfamily Deed Transfer | -- | Stewart Title | |
| Grant Deed | $1,325,000 | Progressive Title Company | |
| Interfamily Deed Transfer | -- | First American Title | |
| Interfamily Deed Transfer | -- | First American Title | |
| Interfamily Deed Transfer | -- | Accommodation | |
| Interfamily Deed Transfer | -- | First American Title | |
| Interfamily Deed Transfer | -- | None Available |
Mortgage History
| Date | Status | Loan Amount | Loan Type |
|---|---|---|---|
| Previous Owner | $1,500,000 | New Conventional | |
| Previous Owner | $94,000 | Construction | |
| Previous Owner | $1,100,000 | Adjustable Rate Mortgage/ARM | |
| Previous Owner | $993,750 | Adjustable Rate Mortgage/ARM | |
| Previous Owner | $500,000 | New Conventional | |
| Previous Owner | $450,000 | Negative Amortization | |
| Previous Owner | $250,000 | Unknown | |
| Previous Owner | $125,000 | Unknown |
Similar Homes in Rancho Palos Verdes, CA
Source: California Regional Multiple Listing Service (CRMLS)
MLS Number: PV25113913
APN: 7558-015-007
- 3664 Vigilance Dr
- 3519 Vigilance Dr
- 30915 Oceangrove Dr
- 32268 Phantom Dr
- 32551 Seacliff Dr
- 3239 Palos Verdes Dr S
- 2935 Vista Del Mar
- 30459 Ganado Dr
- 30414 Ganado Dr
- 32322 Conqueror Dr
- 3632 Greve Dr
- 3608 Greve Dr
- 3200 La Rotonda Dr Unit 311
- 3200 La Rotonda Dr Unit 316
- 3200 La Rotonda Dr Unit 505
- 3200 La Rotonda Dr Unit 407
- 3200 La Rotonda Dr Unit 113
- 32009 Cape Point Dr
- 2805 Calle Aventura
- 2950 Twin Harbors View Dr
