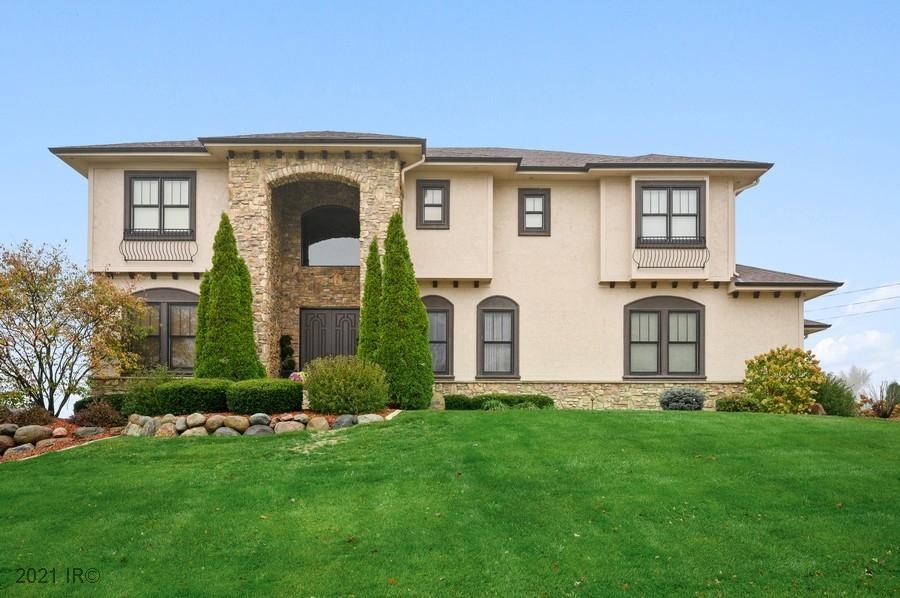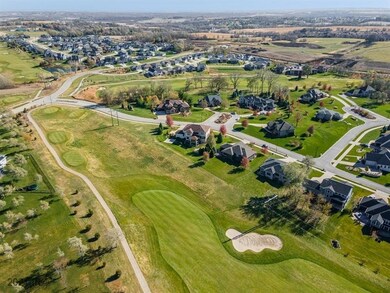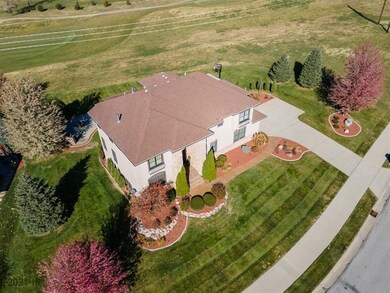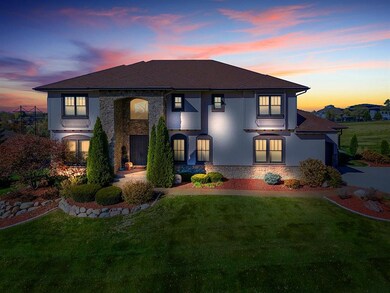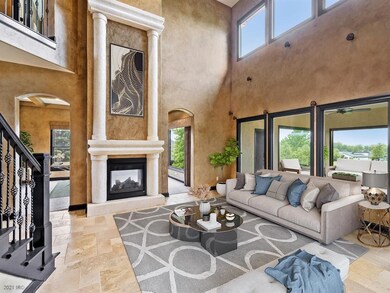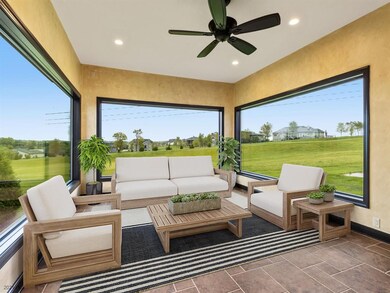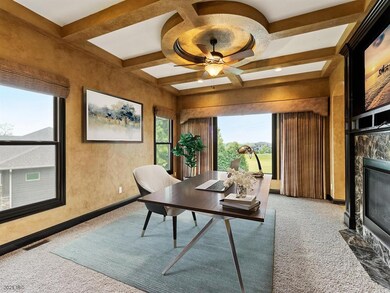
3505 Bluestem Rd Norwalk, IA 50211
Estimated Value: $944,890 - $1,104,000
Highlights
- Basketball Court
- Deck
- Sun or Florida Room
- 0.61 Acre Lot
- 3 Fireplaces
- Mud Room
About This Home
As of September 20216,000 SF Tuscan Mansion, in The Ridge at Echo Valley, on a .61 acre, backing to the golf course. This 2 story, 5 BRs, 5 baths home has large a 2 story entry: travertine tile floors; formal dining room , which seats 8, built-in cabinet & butler’s pantry; large gourmet kitchen, with island that seats 5, gas cooktop, outside vent fan; 2 story great room with see-thru gas fireplace into family room with beam ceiling; sun room with windows on 3 sides; office with hardwood floor & built-in shelves. Second floor with loft office; master bedroom with recessed ceiling; master bath with tile shower with 2 heads & 2 body sprays, whirlpool & 2 sinks, 3 more BR’s & 2 more baths; laundry room with sink, window & cabinets. Walk-out basement has 9’ ceilings, 5th BR, ¾ bath, theater room with 105” screen & 6 speakers; family room with gas fireplace; bar/ kitchenette. Great outdoor living with fire pit; covered patio with bult-in barbeque & basketball court.
Home Details
Home Type
- Single Family
Year Built
- Built in 2008
Lot Details
- 0.61 Acre Lot
Home Design
- Asphalt Shingled Roof
- Cement Board or Planked
Interior Spaces
- 4,368 Sq Ft Home
- 2-Story Property
- Wet Bar
- 3 Fireplaces
- Gas Fireplace
- Mud Room
- Family Room Downstairs
- Formal Dining Room
- Sun or Florida Room
- Tile Flooring
- Finished Basement
- Walk-Out Basement
- Fire and Smoke Detector
- Laundry on upper level
Kitchen
- Built-In Oven
- Cooktop
- Microwave
- Dishwasher
Bedrooms and Bathrooms
Parking
- 3 Car Attached Garage
- Driveway
Outdoor Features
- Basketball Court
- Deck
- Covered patio or porch
- Fire Pit
Utilities
- Forced Air Heating and Cooling System
- Cable TV Available
Community Details
- No Home Owners Association
Listing and Financial Details
- Assessor Parcel Number 63232010290
Ownership History
Purchase Details
Home Financials for this Owner
Home Financials are based on the most recent Mortgage that was taken out on this home.Purchase Details
Home Financials for this Owner
Home Financials are based on the most recent Mortgage that was taken out on this home.Similar Homes in Norwalk, IA
Home Values in the Area
Average Home Value in this Area
Purchase History
| Date | Buyer | Sale Price | Title Company |
|---|---|---|---|
| Holzer Ryan Lee | $790,000 | None Available | |
| Ahmed Babar S | $100,000 | None Available |
Mortgage History
| Date | Status | Borrower | Loan Amount |
|---|---|---|---|
| Open | Holzer Kristi V | $25,000 | |
| Open | Holzer Ryan Lee | $711,000 | |
| Previous Owner | Ahmed Babar S | $112,000 | |
| Previous Owner | Ahmed Babar S | $112,000 | |
| Previous Owner | Ahmed Babar S | $587,000 | |
| Previous Owner | Ahmed Barbar S | $387,000 | |
| Previous Owner | Ahmed Babar S | $299,000 | |
| Previous Owner | Ahmed Babar S | $417,000 | |
| Previous Owner | Ahmed Babar S | $313,000 | |
| Previous Owner | Ahmed Babar S | $680,000 |
Property History
| Date | Event | Price | Change | Sq Ft Price |
|---|---|---|---|---|
| 09/24/2921 09/24/21 | Pending | -- | -- | -- |
| 09/24/2021 09/24/21 | Sold | $790,000 | -11.7% | $181 / Sq Ft |
| 07/22/2021 07/22/21 | Price Changed | $895,000 | -2.2% | $205 / Sq Ft |
| 06/28/2021 06/28/21 | Price Changed | $915,000 | -2.7% | $209 / Sq Ft |
| 05/03/2021 05/03/21 | Price Changed | $940,000 | -5.0% | $215 / Sq Ft |
| 10/30/2020 10/30/20 | For Sale | $989,000 | -- | $226 / Sq Ft |
Tax History Compared to Growth
Tax History
| Year | Tax Paid | Tax Assessment Tax Assessment Total Assessment is a certain percentage of the fair market value that is determined by local assessors to be the total taxable value of land and additions on the property. | Land | Improvement |
|---|---|---|---|---|
| 2024 | $16,634 | $885,200 | $105,800 | $779,400 |
| 2023 | $18,296 | $1,015,200 | $105,800 | $909,400 |
| 2022 | $19,770 | $819,400 | $105,800 | $713,600 |
| 2021 | $20,004 | $897,100 | $105,800 | $791,300 |
| 2020 | $20,004 | $855,700 | $105,800 | $749,900 |
| 2019 | $19,566 | $855,700 | $105,800 | $749,900 |
| 2018 | $18,960 | $821,000 | $0 | $0 |
| 2017 | $19,692 | $821,000 | $0 | $0 |
| 2016 | $19,576 | $0 | $0 | $0 |
| 2015 | $19,576 | $824,700 | $0 | $0 |
| 2014 | $18,134 | $687,900 | $0 | $0 |
Agents Affiliated with this Home
-
Rick Wanamaker

Seller's Agent in 2021
Rick Wanamaker
Iowa Realty Mills Crossing
(515) 771-2412
10 in this area
284 Total Sales
-
Marcia Wanamaker

Seller Co-Listing Agent in 2021
Marcia Wanamaker
Iowa Realty Mills Crossing
(515) 771-3330
5 in this area
185 Total Sales
-
Nicole McGlothlin

Buyer's Agent in 2021
Nicole McGlothlin
Century 21 Signature
(515) 229-0237
19 in this area
49 Total Sales
Map
Source: Des Moines Area Association of REALTORS®
MLS Number: 616851
APN: 63232010290
- 9401 Bellflower Ln
- 9322 Bellflower Ln
- 3806 Bluestem Rd
- 2005 Waller Ave
- 2009 Waller Ave
- 2013 Waller Ave
- 3144 Prairie Rose Dr
- 2107 Chandler Ct
- 1609 Garland Ave
- 1607 Garland Ave
- 1603 Garland Ave
- 2115 Waller Ave
- 1601 Garland Ave
- 3013 Lund St
- 1528 Garland Ave
- 1900 Waller Ave
- 1608 Garland Ave
- 1606 Garland Ave
- 2112 Waller Ave
- 9360 Brooks Place
- 3505 Bluestem Rd
- 3517 Bluestem Rd
- 3521 Blue Stem Rd
- 3516 Bluestem Rd
- 3504 Bluestem Rd
- 3603 Blue Stem Rd
- 3504 Autumn Sage Cir
- 3508 Bluestem Rd
- 3609 Bluestem Rd
- 3612 Prairie Sage Dr
- 3601 Prairie Sage Dr
- 3508 Autumn Sage Cir
- 3500 Autumn Sage Cir
- 3512 Autumn Sage Cir
- 3821 Autumn Sage Cir
- 3611 Prairie Sage Dr
- 3615 Bluestem Rd
- 3817 Autumn Sage Cir
- 3616 Prairie Sage Dr
- 9120 Prairie Clover Ct
