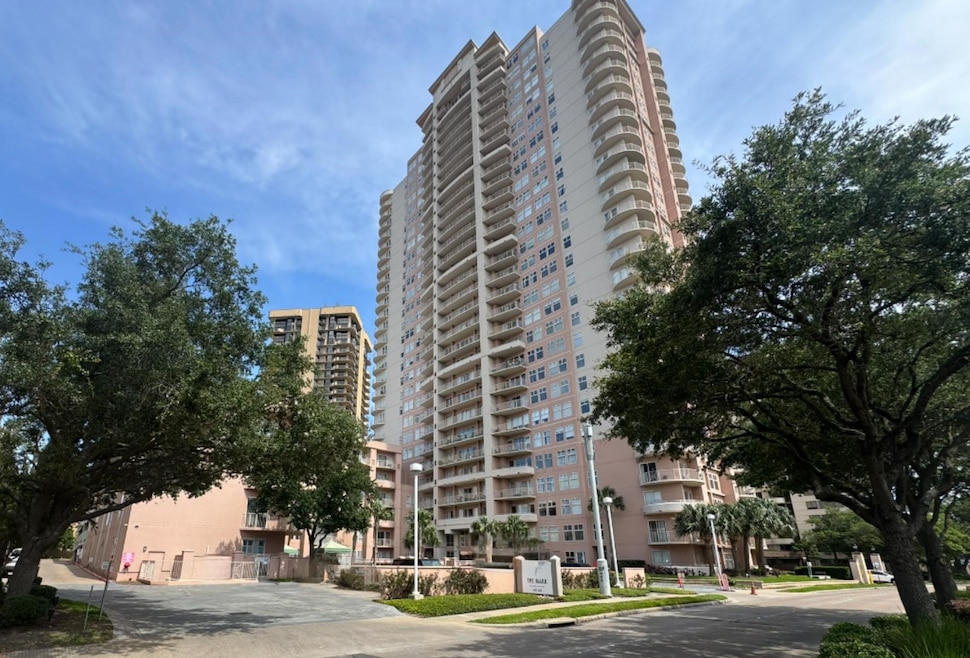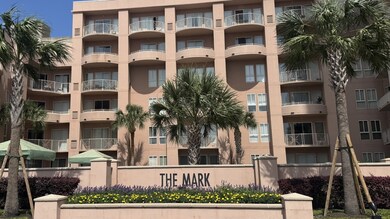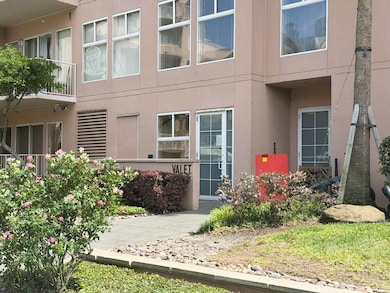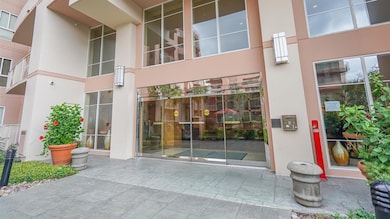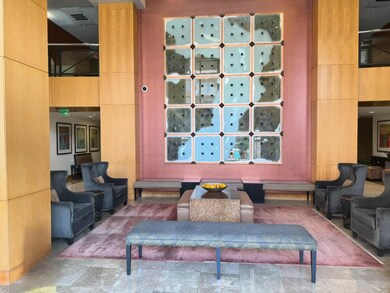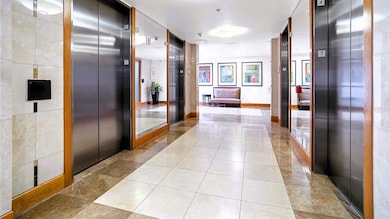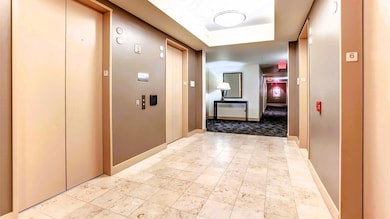The Mark Condominiums 3505 Sage Rd Unit 602 Houston, TX 77056
Uptown-Galleria District NeighborhoodHighlights
- Doorman
- Fitness Center
- Sauna
- School at St. George Place Rated A-
- Spa
- 2.21 Acre Lot
About This Home
Absolutely stunning MOVE-IN READY 2 bed, 2 bath corner unit in the heart of the Galleria! Features include an open floor plan, beautiful hardwood floors, huge west-facing windows, and a private balcony perfect for sunsets. The island kitchen offers granite counters, tile backsplash, wine fridge, stainless steel appliances, and plenty of storage. The spacious primary suite includes a walk-in closet with built-ins, double sinks, and a garden tub/shower combo with marble and tile finishes. The second bedroom has their own private entrance to the second full bath with glass shower, walk in closet and matching finishes. Tinted windows and designer touches throughout. Enjoy top-tier amenities: 24/7 concierge, valet, pool, BBQ grills, gym, sauna, business center, and event room. Minutes to shopping, dining, and easy access to 59 & 610. Don’t miss this upgraded gem!
Condo Details
Home Type
- Condominium
Est. Annual Taxes
- $6,129
Year Built
- Built in 2000
Home Design
- Traditional Architecture
Interior Spaces
- 1,357 Sq Ft Home
- 1-Story Property
- Furnished
- High Ceiling
- Ceiling Fan
- Window Treatments
- Family Room Off Kitchen
- Dining Room
- Utility Room
- Sauna
- Home Gym
- Views to the West
Kitchen
- Breakfast Bar
- Electric Oven
- Electric Cooktop
- <<microwave>>
- Dishwasher
- Kitchen Island
- Granite Countertops
- Disposal
Flooring
- Engineered Wood
- Tile
Bedrooms and Bathrooms
- 2 Bedrooms
- 2 Full Bathrooms
- Double Vanity
- <<tubWithShowerToken>>
Laundry
- Dryer
- Washer
Home Security
Parking
- Additional Parking
- Assigned Parking
- Controlled Entrance
Outdoor Features
- Spa
- Terrace
Schools
- School At St George Place Elementary School
- Tanglewood Middle School
- Wisdom High School
Utilities
- Central Heating and Cooling System
- Programmable Thermostat
- Municipal Trash
- Cable TV Available
Additional Features
- Energy-Efficient Thermostat
- North Facing Home
Listing and Financial Details
- Property Available on 5/15/25
- 12 Month Lease Term
Community Details
Overview
- The Mark Condominiums Association
- Mid-Rise Condominium
- The Mark Condos
- The Mark Subdivision
Amenities
- Doorman
- Valet Parking
- Trash Chute
- Elevator
Recreation
Pet Policy
- No Pets Allowed
Security
- Card or Code Access
- Fire and Smoke Detector
- Fire Sprinkler System
Map
About The Mark Condominiums
Source: Houston Association of REALTORS®
MLS Number: 82535208
APN: 1222770000068
- 3505 Sage Rd Unit 1206
- 3505 Sage Rd Unit 1809
- 3505 Sage Rd Unit 1807
- 3505 Sage Rd Unit 2405
- 3505 Sage Rd Unit 303
- 3505 Sage Rd Unit 1108
- 3505 Sage Rd Unit 1001
- 3505 Sage Rd Unit 2106
- 3505 Sage Rd Unit 2710
- 3505 Sage Rd Unit 2810
- 3505 Sage Rd Unit 1702
- 3350 Mccue Rd Unit 1504
- 3350 Mccue Rd Unit 1901
- 3350 Mccue Rd Unit 2404
- 3350 Mccue Rd Unit 702
- 3350 Mccue Rd Unit 603
- 3350 Mccue Rd Unit 904
- 3350 Mccue Rd Unit 1703
- 3350 Mccue Rd Unit 2602
- 3350 Mccue Rd Unit 404
- 3505 Sage Rd Unit 2709
- 3505 Sage Rd Unit 2304
- 3505 Sage Rd Unit 2102
- 3505 Sage Rd Unit 1809
- 3505 Sage Rd Unit 2510
- 3505 Sage Rd Unit 1807
- 3505 Sage Rd Unit 213
- 3525 Sage Rd Unit 1204
- 3525 Sage Rd Unit 1116
- 3525 Sage Rd Unit 303
- 3525 Sage Rd Unit 1210
- 3525 Sage Rd Unit 1001
- 3525 Sage Rd Unit 1502
- 3525 Sage Rd Unit 1517
- 3525 Sage Rd Unit 1105
- 3525 Sage Rd Unit 1202
- 3525 Sage Rd Unit 407
- 3525 Sage Rd Unit 901
- 3525 Sage Rd Unit 1512
- 3525 Sage Rd Unit 1709
