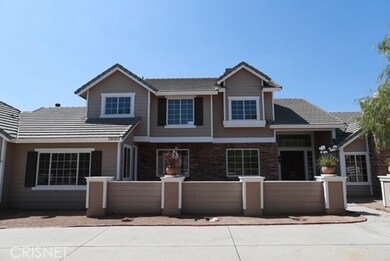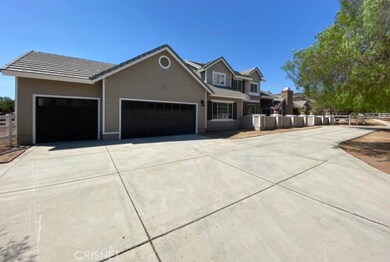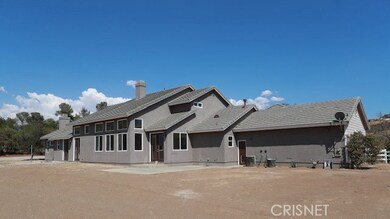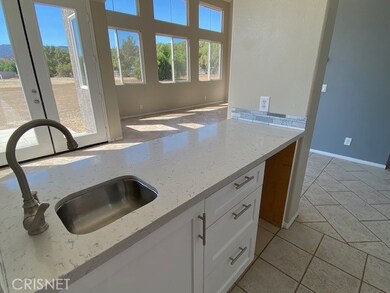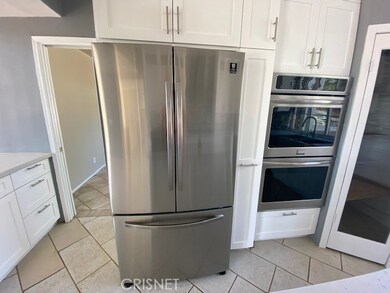
35055 Caprock Rd Santa Clarita, CA 91390
Estimated Value: $1,262,290 - $1,511,000
Highlights
- RV Access or Parking
- Main Floor Bedroom
- Quartz Countertops
- Primary Bedroom Suite
- High Ceiling
- No HOA
About This Home
As of September 2021Welcome to this stunning Agua Dulce estate situated on 2 acres of flat land with over 3,600 sqft of living space. This home features 4 Bedrooms, 3 Full baths, 2 bonus rooms and a 3-car garage. Master suite is located on the 1st floor with fireplace and recent upgrades to master bathroom. Property has 2 separate spacious family rooms with fireplace, 2 separate dining areas, vaulted ceilings, tile floors throughout and recent interior upgrades. New Stainless still Refrigerator, new Dishwasher, fresh pain throughout interior, new carpet, new quartz counters in all bathrooms, new tub, new showers, and upgrades on restroom fixtures. Kitchen features quartz counter tops, double oven, six burner stove tops, soft close cabinets/drawers and new paint on cabinets!
Last Agent to Sell the Property
Jerry Chavarria
Beverly and Company License #01346192 Listed on: 07/30/2021
Last Buyer's Agent
Jerry Chavarria
Beverly and Company License #01346192 Listed on: 07/30/2021
Home Details
Home Type
- Single Family
Est. Annual Taxes
- $13,569
Year Built
- Built in 1998 | Remodeled
Lot Details
- 2 Acre Lot
- Fenced
- Property is zoned LCA21-A110
Parking
- 3 Car Attached Garage
- Parking Available
- Three Garage Doors
- Garage Door Opener
- RV Access or Parking
Home Design
- Copper Plumbing
Interior Spaces
- 3,681 Sq Ft Home
- 2-Story Property
- Built-In Features
- High Ceiling
- Recessed Lighting
- Double Door Entry
- Family Room
- Living Room
- Dining Room
- Home Office
Kitchen
- Breakfast Area or Nook
- Breakfast Bar
- Gas Oven
- Built-In Range
- Range Hood
- Water Line To Refrigerator
- Quartz Countertops
- Self-Closing Drawers and Cabinet Doors
Flooring
- Carpet
- Tile
Bedrooms and Bathrooms
- 4 Bedrooms | 1 Main Level Bedroom
- Primary Bedroom Suite
- Walk-In Closet
- 3 Full Bathrooms
Laundry
- Laundry Room
- Gas And Electric Dryer Hookup
Home Security
- Carbon Monoxide Detectors
- Fire and Smoke Detector
Utilities
- Central Heating and Cooling System
- Standard Electricity
- Shared Well
- Gas Water Heater
- Private Sewer
Additional Features
- Open Patio
- Horse Property Improved
Listing and Financial Details
- Tax Lot 24
- Tax Tract Number 34038
- Assessor Parcel Number 3213035014
Community Details
Overview
- No Home Owners Association
- Foothills
Recreation
- Horse Trails
Ownership History
Purchase Details
Home Financials for this Owner
Home Financials are based on the most recent Mortgage that was taken out on this home.Purchase Details
Purchase Details
Home Financials for this Owner
Home Financials are based on the most recent Mortgage that was taken out on this home.Purchase Details
Home Financials for this Owner
Home Financials are based on the most recent Mortgage that was taken out on this home.Purchase Details
Home Financials for this Owner
Home Financials are based on the most recent Mortgage that was taken out on this home.Purchase Details
Home Financials for this Owner
Home Financials are based on the most recent Mortgage that was taken out on this home.Similar Homes in the area
Home Values in the Area
Average Home Value in this Area
Purchase History
| Date | Buyer | Sale Price | Title Company |
|---|---|---|---|
| Velasco Arturo Oswaldo | $1,150,000 | First American Title Company | |
| Mostafa Nahed | -- | None Available | |
| Mostafa Hatem | $699,000 | Title 365 | |
| Gw San Diego Properties Llc | $548,500 | None Available | |
| Simon Marius | -- | Stewart Title Of Ca Inc | |
| Simon Marius | $775,000 | Chicago Title Co |
Mortgage History
| Date | Status | Borrower | Loan Amount |
|---|---|---|---|
| Open | Velasco Arturo Oswaldo | $920,000 | |
| Previous Owner | Mostafa Hatem | $625,500 | |
| Previous Owner | Gw San Diego Properties Llc | $6,000,000 | |
| Previous Owner | Simon Marius | $210,000 | |
| Previous Owner | Simon Marius | $620,000 | |
| Previous Owner | Werbco Construction Corp | $390,000 |
Property History
| Date | Event | Price | Change | Sq Ft Price |
|---|---|---|---|---|
| 09/24/2021 09/24/21 | Sold | $1,150,000 | +21.1% | $312 / Sq Ft |
| 08/04/2021 08/04/21 | Pending | -- | -- | -- |
| 07/30/2021 07/30/21 | For Sale | $950,000 | +35.9% | $258 / Sq Ft |
| 06/09/2016 06/09/16 | Sold | $699,000 | 0.0% | $190 / Sq Ft |
| 05/06/2016 05/06/16 | Pending | -- | -- | -- |
| 05/02/2016 05/02/16 | For Sale | $699,000 | -- | $190 / Sq Ft |
Tax History Compared to Growth
Tax History
| Year | Tax Paid | Tax Assessment Tax Assessment Total Assessment is a certain percentage of the fair market value that is determined by local assessors to be the total taxable value of land and additions on the property. | Land | Improvement |
|---|---|---|---|---|
| 2024 | $13,569 | $1,196,460 | $301,716 | $894,744 |
| 2023 | $13,215 | $1,173,000 | $295,800 | $877,200 |
| 2022 | $12,997 | $1,150,000 | $290,000 | $860,000 |
| 2021 | $8,845 | $764,455 | $229,664 | $534,791 |
| 2020 | $13,254 | $756,618 | $227,310 | $529,308 |
| 2019 | $14,041 | $741,783 | $222,853 | $518,930 |
| 2018 | $13,901 | $727,239 | $218,484 | $508,755 |
| 2016 | $12,945 | $699,000 | $361,000 | $338,000 |
| 2015 | $11,833 | $619,500 | $319,700 | $299,800 |
| 2014 | $11,877 | $619,500 | $319,700 | $299,800 |
Agents Affiliated with this Home
-
J
Seller's Agent in 2021
Jerry Chavarria
Beverly and Company
(818) 706-0236
2 in this area
5 Total Sales
-
Alaura Clennon

Seller's Agent in 2016
Alaura Clennon
Griffin Real Estate, Inc.
(949) 940-5143
47 Total Sales
-
Laura Kellam

Buyer's Agent in 2016
Laura Kellam
Coldwell Banker Realty
(310) 748-5344
32 Total Sales
Map
Source: California Regional Multiple Listing Service (CRMLS)
MLS Number: SR21167477
APN: 3213-035-014
- 35135 Caprock Rd
- 9805 Sweetwater Dr
- 9854 Bald Mountain Ct
- 35497 Voss Rd
- 9259 Sierra Hwy
- 35640 Dormer Rd
- 0 Sierra Hwy Unit CV25020632
- 0 Sierra Hwy Unit SR24219082
- 0 Sierra Hwy
- 10262 Sierra Hwy
- 9455 Hierba Rd
- 34718 Agua Dulce Canyon Rd
- 0 Corner Sierra Hwy & Agua Dulce Unit 24006246
- 34217 Mabana St
- 0 Sierra Hwy Unit SR23042206
- 35728 Beauty Vista Ln
- 34155 Castlehaven Rd
- 9333 Escondido Canyon Rd
- 34554 Koontz Rd
- 0 Rd
- 35055 Caprock Rd
- 35023 Caprock Rd
- 35030 Caprock Rd
- 35030 Wyse Rd
- 35161 Wyse Rd
- 35007 Caprock Rd
- 35010 Caprock Rd
- 34970 Caprock Rd
- 35158 Wyse Rd
- 9645 Sweetwater Dr
- 9618 Sweetwater Dr
- 35130 Wyse Rd
- 35138 Wyse Rd
- 34956 Caprock Rd
- 9660 Sweetwater Dr
- 9703 Sweetwater Dr
- 9640 Sierra Hwy
- 9830 Sierra Hwy
- 9440 Sierra Hwy
- 9320 Sierra Hwy

