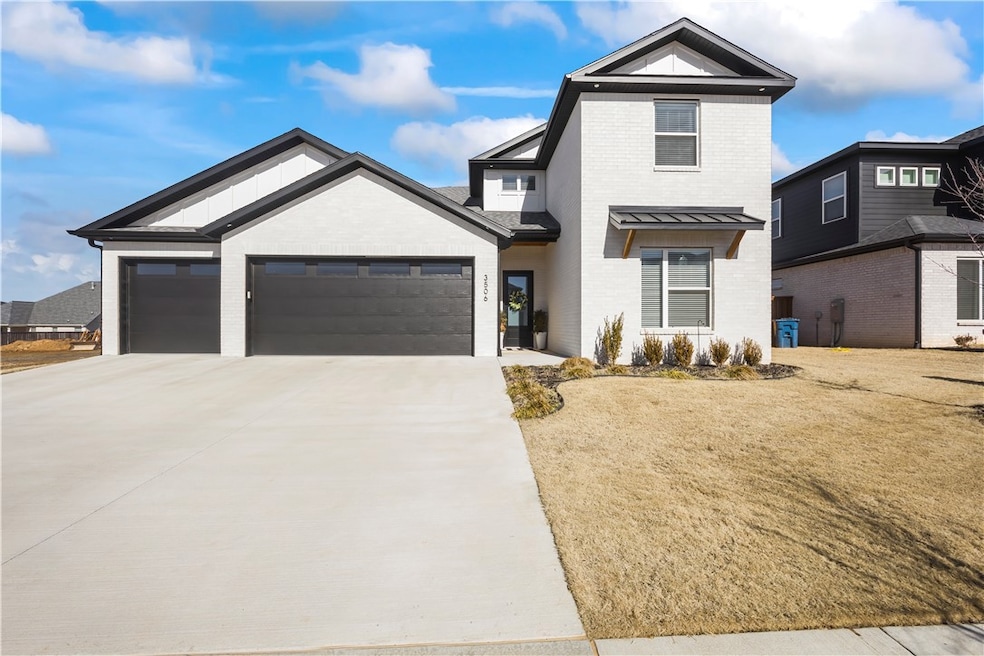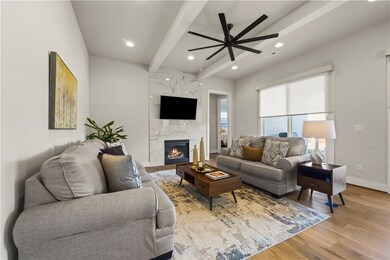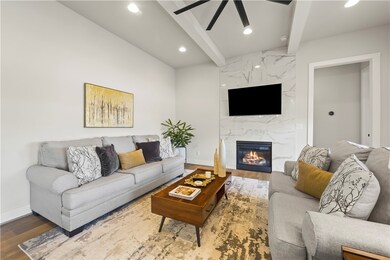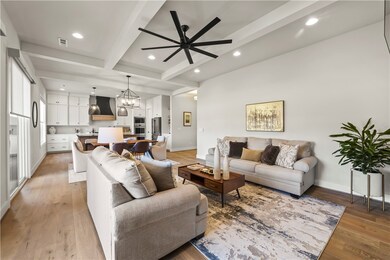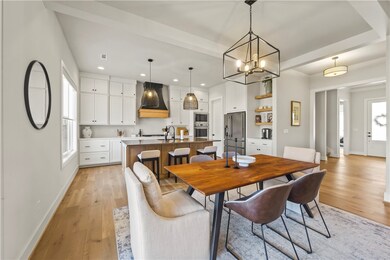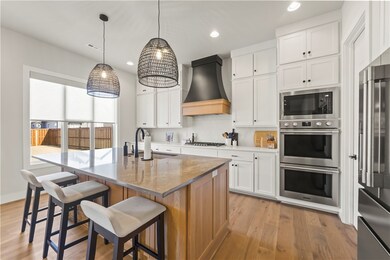
3506 SW Aurora Ln Bentonville, AR 72713
Highlights
- Property is near a park
- Living Room with Fireplace
- Bonus Room
- Creekside Middle School Rated A
- Attic
- Quartz Countertops
About This Home
As of March 2025Located in the sought-after community of Aurora, this stunning custom-built home is packed with upgrades! Step into the spacious living room, featuring a beautiful tiled linear fireplace, perfect for cozy gatherings. The gourmet kitchen boasts high-end stainless-steel Frigidaire Professional making it a chef's dream. This 4beds 3baths home also includes a versatile game room and a 3-car garage with a newly epoxy floor. Designed with exquisite details and an open floor plan ideal for entertaining, this home is a true gem!
Covered patio with fireplace & in a large fully fenced backyard is perfect for entertaining. Aurora residents have access to TONS of community amenities. Adult pool and family pools, bike repair station, dog park, elevate fitness course, sports court, open air clubhouse & playground. Internet included in POA.
Last Agent to Sell the Property
Keller Williams Market Pro Realty Branch Office Brokerage Phone: 505-417-6416 License #SA00097546 Listed on: 02/09/2025

Home Details
Home Type
- Single Family
Est. Annual Taxes
- $506
Year Built
- Built in 2023
Lot Details
- 9,148 Sq Ft Lot
- Partially Fenced Property
- Cleared Lot
HOA Fees
- $65 Monthly HOA Fees
Home Design
- Slab Foundation
- Shingle Roof
- Asphalt Roof
- Aluminum Siding
Interior Spaces
- 2,927 Sq Ft Home
- 2-Story Property
- Built-In Features
- Ceiling Fan
- Double Pane Windows
- Blinds
- Living Room with Fireplace
- 2 Fireplaces
- Bonus Room
- Storage Room
- Washer and Dryer Hookup
- Attic
Kitchen
- Eat-In Kitchen
- Double Oven
- Electric Oven
- Range Hood
- Microwave
- Plumbed For Ice Maker
- Dishwasher
- Quartz Countertops
- Disposal
Flooring
- Carpet
- Ceramic Tile
Bedrooms and Bathrooms
- 4 Bedrooms
- Walk-In Closet
- 3 Full Bathrooms
Home Security
- Smart Home
- Fire and Smoke Detector
- Fire Sprinkler System
Parking
- 3 Car Attached Garage
- Garage Door Opener
Eco-Friendly Details
- ENERGY STAR Qualified Appliances
Outdoor Features
- Covered patio or porch
- Outdoor Fireplace
Location
- Property is near a park
- City Lot
Utilities
- Central Heating and Cooling System
- Programmable Thermostat
- Electric Water Heater
- Phone Available
- Cable TV Available
Listing and Financial Details
- Tax Lot 124
Community Details
Overview
- Association fees include management, cable TV
- Aurora Sub Ph I Bentonville Subdivision
Recreation
- Park
Ownership History
Purchase Details
Home Financials for this Owner
Home Financials are based on the most recent Mortgage that was taken out on this home.Purchase Details
Home Financials for this Owner
Home Financials are based on the most recent Mortgage that was taken out on this home.Purchase Details
Home Financials for this Owner
Home Financials are based on the most recent Mortgage that was taken out on this home.Similar Homes in Bentonville, AR
Home Values in the Area
Average Home Value in this Area
Purchase History
| Date | Type | Sale Price | Title Company |
|---|---|---|---|
| Warranty Deed | $790,000 | Waco Title | |
| Warranty Deed | $675,000 | Waco Title | |
| Warranty Deed | $71,155 | First National Title |
Mortgage History
| Date | Status | Loan Amount | Loan Type |
|---|---|---|---|
| Previous Owner | $36,000 | Credit Line Revolving | |
| Previous Owner | $175,000 | New Conventional | |
| Previous Owner | $468,000 | Construction |
Property History
| Date | Event | Price | Change | Sq Ft Price |
|---|---|---|---|---|
| 03/28/2025 03/28/25 | Sold | $790,000 | 0.0% | $270 / Sq Ft |
| 03/02/2025 03/02/25 | Pending | -- | -- | -- |
| 02/09/2025 02/09/25 | For Sale | $790,000 | +17.0% | $270 / Sq Ft |
| 03/31/2023 03/31/23 | Sold | $675,000 | 0.0% | $231 / Sq Ft |
| 03/01/2023 03/01/23 | Pending | -- | -- | -- |
| 11/15/2022 11/15/22 | For Sale | $675,000 | -- | $231 / Sq Ft |
Tax History Compared to Growth
Tax History
| Year | Tax Paid | Tax Assessment Tax Assessment Total Assessment is a certain percentage of the fair market value that is determined by local assessors to be the total taxable value of land and additions on the property. | Land | Improvement |
|---|---|---|---|---|
| 2024 | $6,971 | $112,806 | $14,000 | $98,806 |
| 2023 | $494 | $8,000 | $8,000 | $0 |
| 2022 | $506 | $8,000 | $8,000 | $0 |
| 2021 | $0 | $0 | $0 | $0 |
Agents Affiliated with this Home
-
Lori Reyna
L
Seller's Agent in 2025
Lori Reyna
Keller Williams Market Pro Realty Branch Office
(505) 417-6416
4 in this area
5 Total Sales
-
Mary Fish
M
Buyer's Agent in 2025
Mary Fish
Coldwell Banker Harris McHaney & Faucette-Rogers
(479) 640-5506
10 in this area
78 Total Sales
-
Paige Johnson

Seller's Agent in 2023
Paige Johnson
Collier & Associates- Rogers Branch
(479) 871-1030
181 in this area
291 Total Sales
-
Mindy Cox

Buyer's Agent in 2023
Mindy Cox
Collier & Associates
(479) 212-4243
9 in this area
218 Total Sales
Map
Source: Northwest Arkansas Board of REALTORS®
MLS Number: 1298306
APN: 01-19809-000
- 3601 SW Radiance Ave
- 3509 SW Aurora Ln
- 6702 SW Brilliance Terrace
- 3703 SW Daybreak Blvd
- 3409 SW Awakening Ave
- 3504 Scoggins Rd
- 3500 Scoggins Rd
- 3406 Scoggins Rd
- 6600 SW Heartbeat St
- 6601 SW Heartbeat St
- 6107 SW Beacon St
- 3905 SW Centric Ave
- 3803 SW Limelight Ln
- 3807 SW Rhythm Ave
- 3801 SW Limelight Ln
- 9911 Scoggins Rd
- 6606 SW Borealis St
- TBD S Morning Star Rd
- 6700 SW Cadence St
- 6708 SW Cadence St
