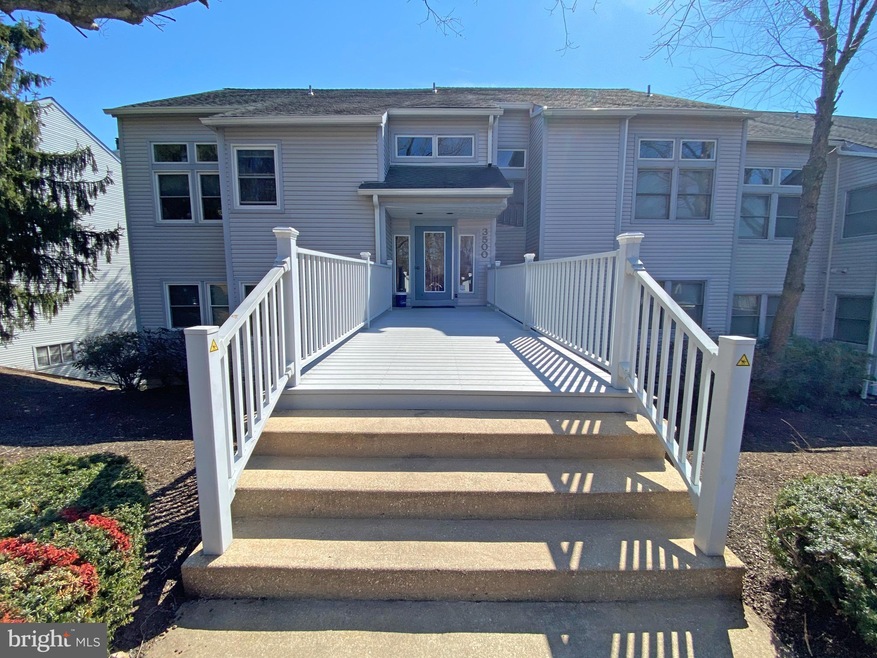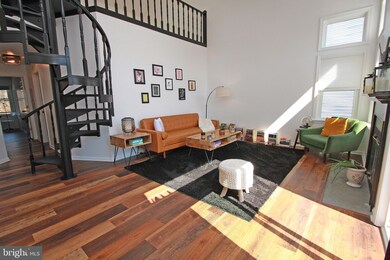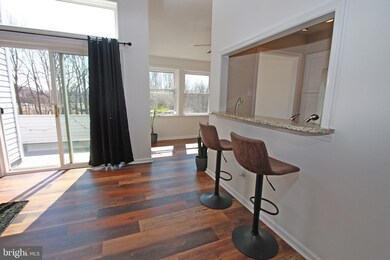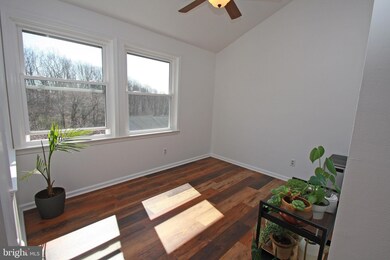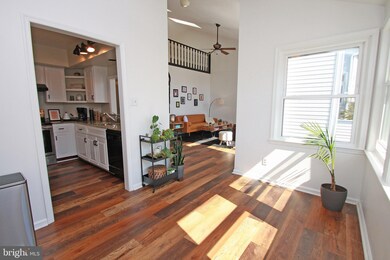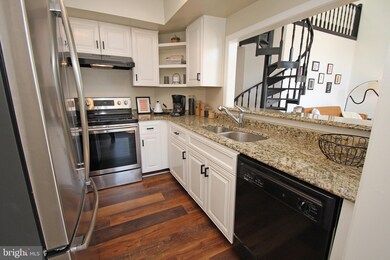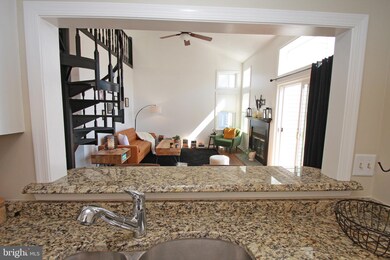
3509 Birch Cir Unit 17 Wilmington, DE 19808
Pike Creek NeighborhoodHighlights
- Penthouse
- Curved or Spiral Staircase
- Vaulted Ceiling
- Linden Hill Elementary School Rated A
- Contemporary Architecture
- Main Floor Bedroom
About This Home
As of August 2021Looking for that perfect place to call home? Look no further! Not only is this beautiful end unit penthouse condo in one of the most sought-after communities around but it has also been beautifully renovated. This home boasts an open floor plan, a roomy kitchen complete with granite counters, stainless steel appliances, soft close drawers, and breakfast bar, a light filled dining room, grand living room with vaulted ceiling, a spacious owners bedroom with large closet and attached renovated full bathroom, a 2nd bedroom, another renovated full bathroom, a large airy loft, nice storage closet, a private balcony to enjoy the outdoors in your own personal oasis, fresh paint, lots of natural light, and much more. Recent updates include: New luxury vinyl waterproof flooring (2020), fresh paint (2020), new hot water heater (2019/2020), renovated kitchen (2020), renovated bathroom (2020), and new light fixtures and cordless shades throughout (2020). Condo fee includes trash, water, sewer, snow removal, exterior maintenance, building insurance, & common area maintenance. Secure building access! See video tour
Last Agent to Sell the Property
Coldwell Banker Realty License #RSR002307 Listed on: 03/11/2021

Property Details
Home Type
- Condominium
Est. Annual Taxes
- $2,207
Year Built
- Built in 1985 | Remodeled in 2020
Lot Details
- North Facing Home
- Property is in excellent condition
HOA Fees
- $320 Monthly HOA Fees
Home Design
- Penthouse
- Contemporary Architecture
Interior Spaces
- 1,500 Sq Ft Home
- Property has 2 Levels
- Curved or Spiral Staircase
- Vaulted Ceiling
- Ceiling Fan
- Skylights
- Electric Fireplace
- Double Pane Windows
- Window Treatments
- Sliding Windows
- Window Screens
- Entrance Foyer
- Living Room
- Dining Room
- Loft
- Storage Room
- Intercom
Kitchen
- Breakfast Area or Nook
- Electric Oven or Range
- Self-Cleaning Oven
- Built-In Microwave
- Dishwasher
- Stainless Steel Appliances
- Disposal
Bedrooms and Bathrooms
- 2 Main Level Bedrooms
- En-Suite Primary Bedroom
- En-Suite Bathroom
- 2 Full Bathrooms
- Bathtub with Shower
- Walk-in Shower
Laundry
- Laundry in unit
- Front Loading Dryer
- Front Loading Washer
Parking
- 2 Open Parking Spaces
- 2 Parking Spaces
- Parking Lot
Outdoor Features
- Balcony
Schools
- Linden Hil Elementary School
- Skyline Middle School
- Dickinson High School
Utilities
- Central Air
- Heat Pump System
- Vented Exhaust Fan
- 150 Amp Service
- Electric Water Heater
Listing and Financial Details
- Tax Lot 035.C.0017
- Assessor Parcel Number 08-042.20-035.C.0017
Community Details
Overview
- Association fees include common area maintenance, lawn maintenance, management, sewer, snow removal, trash, water
- Low-Rise Condominium
- Birch Pointe Condo
- Birch Pointe Subdivision
Pet Policy
- Pets Allowed
Ownership History
Purchase Details
Home Financials for this Owner
Home Financials are based on the most recent Mortgage that was taken out on this home.Purchase Details
Home Financials for this Owner
Home Financials are based on the most recent Mortgage that was taken out on this home.Purchase Details
Home Financials for this Owner
Home Financials are based on the most recent Mortgage that was taken out on this home.Purchase Details
Home Financials for this Owner
Home Financials are based on the most recent Mortgage that was taken out on this home.Purchase Details
Purchase Details
Home Financials for this Owner
Home Financials are based on the most recent Mortgage that was taken out on this home.Purchase Details
Home Financials for this Owner
Home Financials are based on the most recent Mortgage that was taken out on this home.Similar Homes in Wilmington, DE
Home Values in the Area
Average Home Value in this Area
Purchase History
| Date | Type | Sale Price | Title Company |
|---|---|---|---|
| Deed | -- | None Available | |
| Deed | -- | None Available | |
| Deed | -- | None Available | |
| Interfamily Deed Transfer | -- | None Available | |
| Deed | $155,000 | None Available | |
| Deed | $152,000 | None Available | |
| Deed | $129,900 | -- |
Mortgage History
| Date | Status | Loan Amount | Loan Type |
|---|---|---|---|
| Open | $164,800 | New Conventional | |
| Previous Owner | $160,000 | New Conventional | |
| Previous Owner | $143,920 | Future Advance Clause Open End Mortgage | |
| Previous Owner | $150,750 | VA | |
| Previous Owner | $155,268 | VA | |
| Previous Owner | $79,900 | Stand Alone First |
Property History
| Date | Event | Price | Change | Sq Ft Price |
|---|---|---|---|---|
| 08/09/2021 08/09/21 | Sold | $210,000 | 0.0% | $140 / Sq Ft |
| 07/14/2021 07/14/21 | Pending | -- | -- | -- |
| 07/09/2021 07/09/21 | For Sale | $210,000 | +7.7% | $140 / Sq Ft |
| 04/22/2021 04/22/21 | Sold | $195,000 | -1.0% | $130 / Sq Ft |
| 03/15/2021 03/15/21 | Pending | -- | -- | -- |
| 03/11/2021 03/11/21 | For Sale | $196,900 | +9.4% | $131 / Sq Ft |
| 07/24/2020 07/24/20 | Sold | $179,900 | 0.0% | -- |
| 06/22/2020 06/22/20 | Pending | -- | -- | -- |
| 06/11/2020 06/11/20 | For Sale | $179,900 | -- | -- |
Tax History Compared to Growth
Tax History
| Year | Tax Paid | Tax Assessment Tax Assessment Total Assessment is a certain percentage of the fair market value that is determined by local assessors to be the total taxable value of land and additions on the property. | Land | Improvement |
|---|---|---|---|---|
| 2024 | $2,464 | $66,700 | $10,000 | $56,700 |
| 2023 | $2,174 | $66,700 | $10,000 | $56,700 |
| 2022 | $2,200 | $66,700 | $10,000 | $56,700 |
| 2021 | $2,204 | $66,700 | $10,000 | $56,700 |
| 2020 | $2,204 | $66,700 | $10,000 | $56,700 |
| 2019 | $2,204 | $66,700 | $10,000 | $56,700 |
| 2018 | $0 | $66,700 | $10,000 | $56,700 |
| 2017 | $2,037 | $66,700 | $10,000 | $56,700 |
| 2016 | $2,037 | $66,700 | $10,000 | $56,700 |
| 2015 | $1,909 | $66,700 | $10,000 | $56,700 |
| 2014 | $1,767 | $66,700 | $10,000 | $56,700 |
Agents Affiliated with this Home
-
Matt Fetick

Seller's Agent in 2021
Matt Fetick
EXP Realty, LLC
(484) 678-7888
13 in this area
1,155 Total Sales
-
Sandra Lamprecht

Seller's Agent in 2021
Sandra Lamprecht
Coldwell Banker Realty
(443) 370-0307
2 in this area
69 Total Sales
-
Stacy Gloster

Seller Co-Listing Agent in 2021
Stacy Gloster
EXP Realty, LLC
(484) 680-4319
5 in this area
130 Total Sales
-
Jack Michael

Buyer's Agent in 2021
Jack Michael
BHHS Fox & Roach
(302) 220-0324
11 in this area
63 Total Sales
-
MATTHEW FETICK
M
Buyer's Agent in 2021
MATTHEW FETICK
Keller Williams Realty
(302) 360-0300
1 in this area
36 Total Sales
-
Maria Ruckle

Seller's Agent in 2020
Maria Ruckle
Empower Real Estate, LLC
(302) 893-1601
10 in this area
252 Total Sales
Map
Source: Bright MLS
MLS Number: DENC521958
APN: 08-042.20-035.C-0017
- 3801 Haley Ct Unit 61
- 3605 Haley Ct Unit 75
- 3205 Champions Dr
- 5414 Valley Green Dr Unit D4
- 5405 Delray Dr
- 5431 Doral Dr
- 58 Vansant Rd
- 4907 Plum Run Ct
- 3109 Albemarle Rd
- 17 Mcmechem Ct
- 4861 Plum Run Ct
- 4800 Sugar Plum Ct
- 13 Barnard St
- 4813 #2 Hogan Dr
- 11 Clemson Ct
- 4815 Hogan Dr
- 4811 Hogan Dr Unit 3
- 4809 Hogan Dr Unit 4
- 4807 Hogan Dr Unit 5
- 4805 Hogan Dr Unit 6
