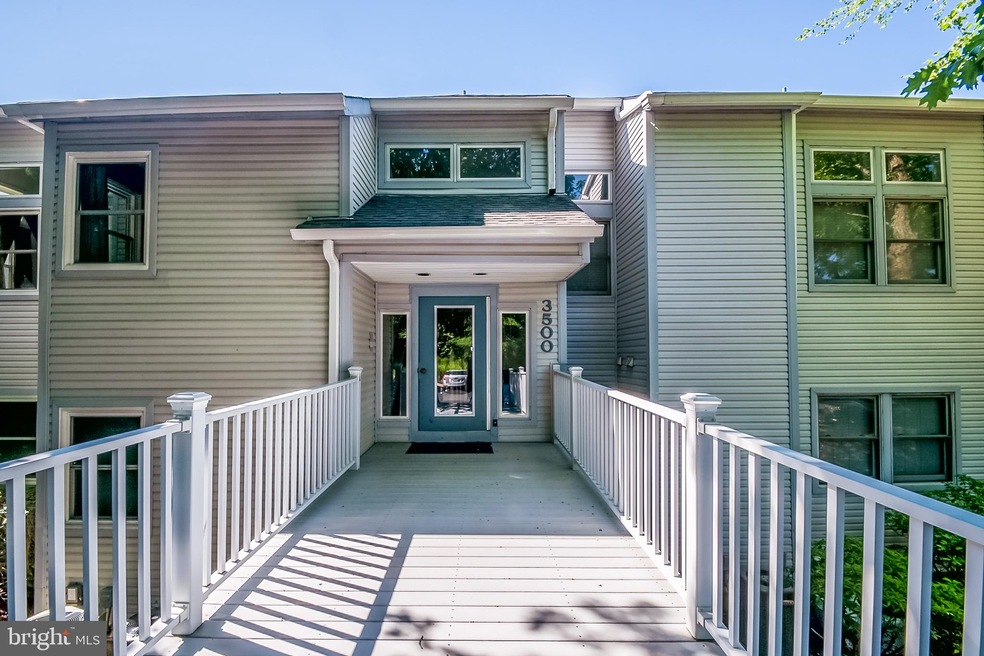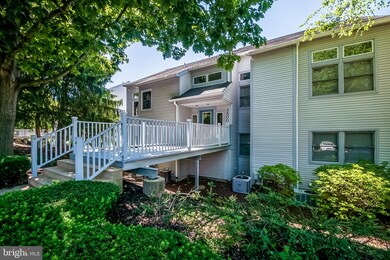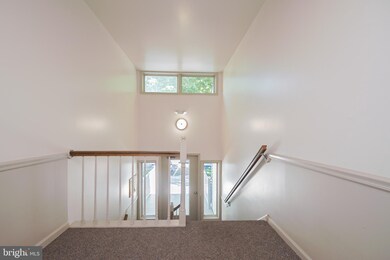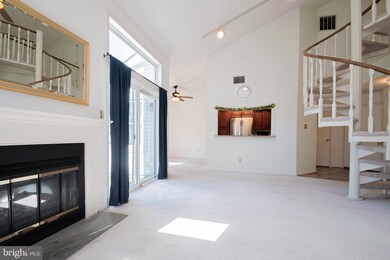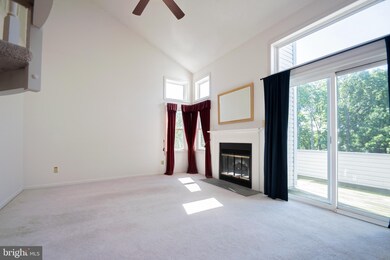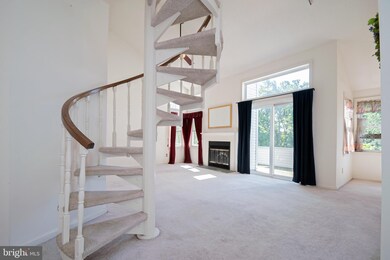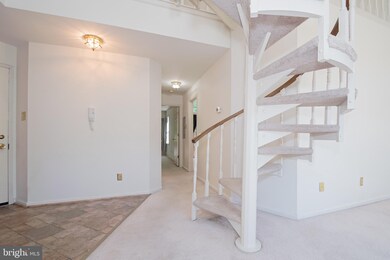
3509 Birch Cir Unit 17 Wilmington, DE 19808
Pike Creek NeighborhoodHighlights
- Main Floor Bedroom
- Garden View
- 1 Fireplace
- Linden Hill Elementary School Rated A
- Loft
- Upgraded Countertops
About This Home
As of August 2021Live in the heart of Pike Creek! This Contemporary 2 bedroom, 2 bath condo in popular Birch Point is sure to please. Airy and bright, the home has cathedral ceilings in the living room as well as skylights and several windows. The kitchen has been updated with cherry cabinetry, granite counter tops and stainless appliances. The hot water heater is brand new as is the disposal. Enjoy meals in the separate dining room. The deck off of the main level offers stunning views of the Pike Creek Valley. The Master suite is the perfect spot to snooze - high ceilings, transom windows, a ceiling fan and ample closet space. A second bedroom and full bath are just down the hall. Spiral stairs lead up to an open loft area. Many owners choose to use this as a home office. All appliances are included in the sale - that also includes a washer, dryer, extra fridge and a stand alone freezer. All of this conveniently located - close to the Pike Creek Shopping Center and also to Carousel Park. Seller offering 3% settlement assist, a one year home warranty and $2500 carpet allowance with full price offer.
Last Agent to Sell the Property
Empower Real Estate, LLC License #649514 Listed on: 06/11/2020

Property Details
Home Type
- Condominium
Est. Annual Taxes
- $2,204
Year Built
- Built in 1985
Lot Details
- Southwest Facing Home
- Property is in average condition
HOA Fees
- $350 Monthly HOA Fees
Interior Spaces
- Property has 3 Levels
- Ceiling Fan
- 1 Fireplace
- Living Room
- Formal Dining Room
- Loft
- Storage Room
- Garden Views
Kitchen
- Electric Oven or Range
- Microwave
- Dishwasher
- Upgraded Countertops
Flooring
- Carpet
- Vinyl
Bedrooms and Bathrooms
- 2 Main Level Bedrooms
- En-Suite Primary Bedroom
- En-Suite Bathroom
- 2 Full Bathrooms
- Walk-in Shower
Laundry
- Laundry Room
- Dryer
- Washer
Parking
- Parking Lot
- 2 Assigned Parking Spaces
Location
- Suburban Location
Schools
- Linden Hill Elementary School
- Skyline Middle School
- John Dickinson High School
Utilities
- Central Air
- Heat Pump System
- 150 Amp Service
- Electric Water Heater
- Cable TV Available
Listing and Financial Details
- Tax Lot 035.C.0017
- Assessor Parcel Number 08-042.20-035.C.0017
Community Details
Overview
- Association fees include cable TV, common area maintenance, sewer, snow removal, taxes, water
- Low-Rise Condominium
- Birch Pointe Condo Assoc Condos, Phone Number (302) 685-4310
- Birch Pointe Subdivision
- Property Manager
Amenities
- Common Area
Pet Policy
- Pets allowed on a case-by-case basis
Ownership History
Purchase Details
Home Financials for this Owner
Home Financials are based on the most recent Mortgage that was taken out on this home.Purchase Details
Home Financials for this Owner
Home Financials are based on the most recent Mortgage that was taken out on this home.Purchase Details
Home Financials for this Owner
Home Financials are based on the most recent Mortgage that was taken out on this home.Purchase Details
Home Financials for this Owner
Home Financials are based on the most recent Mortgage that was taken out on this home.Purchase Details
Purchase Details
Home Financials for this Owner
Home Financials are based on the most recent Mortgage that was taken out on this home.Purchase Details
Home Financials for this Owner
Home Financials are based on the most recent Mortgage that was taken out on this home.Similar Homes in Wilmington, DE
Home Values in the Area
Average Home Value in this Area
Purchase History
| Date | Type | Sale Price | Title Company |
|---|---|---|---|
| Deed | -- | None Available | |
| Deed | -- | None Available | |
| Deed | -- | None Available | |
| Interfamily Deed Transfer | -- | None Available | |
| Deed | $155,000 | None Available | |
| Deed | $152,000 | None Available | |
| Deed | $129,900 | -- |
Mortgage History
| Date | Status | Loan Amount | Loan Type |
|---|---|---|---|
| Open | $164,800 | New Conventional | |
| Previous Owner | $160,000 | New Conventional | |
| Previous Owner | $143,920 | Future Advance Clause Open End Mortgage | |
| Previous Owner | $150,750 | VA | |
| Previous Owner | $155,268 | VA | |
| Previous Owner | $79,900 | Stand Alone First |
Property History
| Date | Event | Price | Change | Sq Ft Price |
|---|---|---|---|---|
| 08/09/2021 08/09/21 | Sold | $210,000 | 0.0% | $140 / Sq Ft |
| 07/14/2021 07/14/21 | Pending | -- | -- | -- |
| 07/09/2021 07/09/21 | For Sale | $210,000 | +7.7% | $140 / Sq Ft |
| 04/22/2021 04/22/21 | Sold | $195,000 | -1.0% | $130 / Sq Ft |
| 03/15/2021 03/15/21 | Pending | -- | -- | -- |
| 03/11/2021 03/11/21 | For Sale | $196,900 | +9.4% | $131 / Sq Ft |
| 07/24/2020 07/24/20 | Sold | $179,900 | 0.0% | -- |
| 06/22/2020 06/22/20 | Pending | -- | -- | -- |
| 06/11/2020 06/11/20 | For Sale | $179,900 | -- | -- |
Tax History Compared to Growth
Tax History
| Year | Tax Paid | Tax Assessment Tax Assessment Total Assessment is a certain percentage of the fair market value that is determined by local assessors to be the total taxable value of land and additions on the property. | Land | Improvement |
|---|---|---|---|---|
| 2024 | $2,464 | $66,700 | $10,000 | $56,700 |
| 2023 | $2,174 | $66,700 | $10,000 | $56,700 |
| 2022 | $2,200 | $66,700 | $10,000 | $56,700 |
| 2021 | $2,204 | $66,700 | $10,000 | $56,700 |
| 2020 | $2,204 | $66,700 | $10,000 | $56,700 |
| 2019 | $2,204 | $66,700 | $10,000 | $56,700 |
| 2018 | $0 | $66,700 | $10,000 | $56,700 |
| 2017 | $2,037 | $66,700 | $10,000 | $56,700 |
| 2016 | $2,037 | $66,700 | $10,000 | $56,700 |
| 2015 | $1,909 | $66,700 | $10,000 | $56,700 |
| 2014 | $1,767 | $66,700 | $10,000 | $56,700 |
Agents Affiliated with this Home
-
Matt Fetick

Seller's Agent in 2021
Matt Fetick
EXP Realty, LLC
(484) 678-7888
13 in this area
1,157 Total Sales
-
Sandra Lamprecht

Seller's Agent in 2021
Sandra Lamprecht
Coldwell Banker Realty
(443) 370-0307
2 in this area
69 Total Sales
-
Stacy Gloster

Seller Co-Listing Agent in 2021
Stacy Gloster
EXP Realty, LLC
(484) 680-4319
5 in this area
130 Total Sales
-
Jack Michael

Buyer's Agent in 2021
Jack Michael
BHHS Fox & Roach
(302) 220-0324
11 in this area
62 Total Sales
-
MATTHEW FETICK
M
Buyer's Agent in 2021
MATTHEW FETICK
Keller Williams Realty
(302) 360-0300
1 in this area
36 Total Sales
-
Maria Ruckle

Seller's Agent in 2020
Maria Ruckle
Empower Real Estate, LLC
(302) 893-1601
10 in this area
254 Total Sales
Map
Source: Bright MLS
MLS Number: DENC502860
APN: 08-042.20-035.C-0017
- 3801 Haley Ct Unit 61
- 3605 Haley Ct Unit 75
- 3205 Champions Dr
- 5414 Valley Green Dr Unit D4
- 5405 Delray Dr
- 5431 Doral Dr
- 58 Vansant Rd
- 4907 Plum Run Ct
- 17 Mcmechem Ct
- 3109 Albemarle Rd
- 4861 Plum Run Ct
- 13 Barnard St
- 4800 Sugar Plum Ct
- 11 Clemson Ct
- 4813 #2 Hogan Dr
- 4815 Hogan Dr
- 7 Martine Ct
- 4811 Hogan Dr Unit 3
- 4809 Hogan Dr Unit 4
- 4807 Hogan Dr Unit 5
