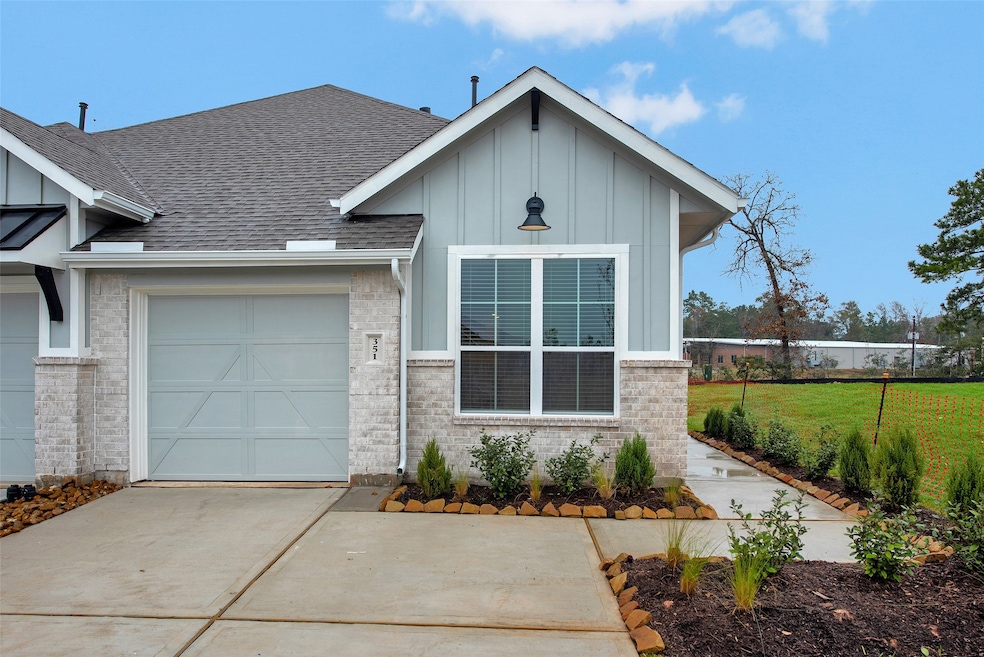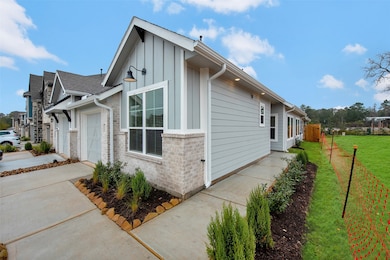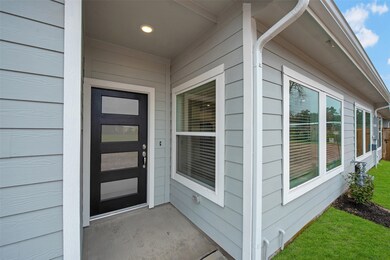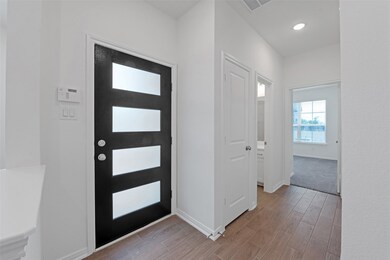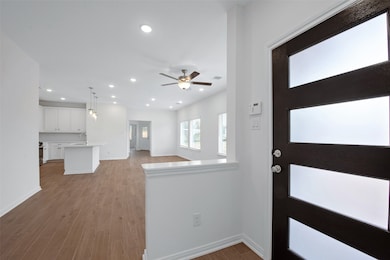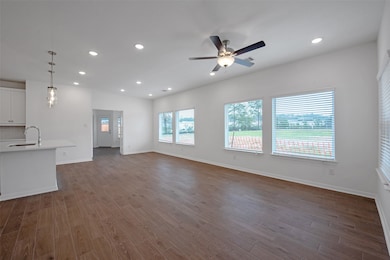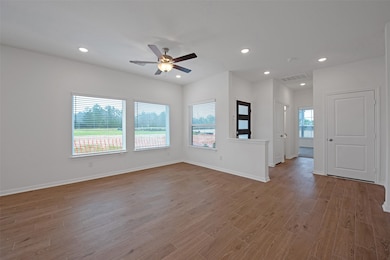351 E Coralburst Loop Montgomery, TX 77316
Wood Forest Neighborhood
2
Beds
2
Baths
--
Sq Ft
2024
Built
Highlights
- Golf Course Community
- New Construction
- Quartz Countertops
- Stewart Elementary School Rated A
- Clubhouse
- Community Pool
About This Home
Brand new,One story two master bedrooms with two full bathrooms and study or flex room.
Open space and island kitchen.
Backs to reserve.
Townhouse Details
Home Type
- Townhome
Est. Annual Taxes
- $638
Year Built
- Built in 2024 | New Construction
Lot Details
- Back Yard Fenced
- Sprinkler System
Parking
- 1 Car Attached Garage
Interior Spaces
- 1-Story Property
- Family Room
- Utility Room
- Dryer
- Tile Flooring
- Security System Owned
Kitchen
- Breakfast Bar
- Walk-In Pantry
- Butlers Pantry
- Convection Oven
- Gas Range
- Microwave
- Dishwasher
- Quartz Countertops
- Disposal
Bedrooms and Bathrooms
- 2 Bedrooms
- 2 Full Bathrooms
- Bathtub with Shower
Accessible Home Design
- Accessible Closets
Schools
- Stewart Elementary School
- Peet Junior High School
- Conroe High School
Utilities
- Central Heating and Cooling System
- Heating System Uses Gas
- Cable TV Available
Listing and Financial Details
- Property Available on 1/3/25
- Long Term Lease
Community Details
Overview
- Geli Cerdan Association
- Woodforest Subdivision
- Greenbelt
Amenities
- Picnic Area
- Clubhouse
Recreation
- Golf Course Community
- Tennis Courts
- Pickleball Courts
- Community Playground
- Community Pool
- Dog Park
- Trails
Pet Policy
- Call for details about the types of pets allowed
- Pet Deposit Required
Map
Source: Houston Association of REALTORS®
MLS Number: 92434586
APN: 9653-07-04000
Nearby Homes
- 216 Cider Gum Place
- 208 Cider Gum Place
- 168 W Coralburst Loop
- 164 W Coralburst Loop
- 158 W Coralburst Loop
- 648 Silver Pear Ct
- 154 W Coralburst Loop
- 531 Oakview Bend Dr
- 535 Oakview Bend Dr
- 539 Oakview Bend Dr
- 228 W Netleaf Ct
- 210 W Netleaf Ct
- 324 Water Tupelo Dr
- 528 Oakview Bend Dr
- 167 Axlewood Ct
- 508 Nautica Ln
- 359 Mallorn Ln
- 251 Lakeside Hills Dr
- 207 Cheswood Forest Place
- 211 Cheswood Forest Place
- 343 E Coralburst Loop
- 216 Cider Gum Place
- 210 W Netleaf Ct
- 172 Axlewood Ct
- 163 Axlewood Ct
- 288 Mallorn Ln
- 335 Biltmore Loop
- 248 Clementine Ct
- 211 Cheswood Forest Place
- 239 Biltmore Loop
- 126 Biltmore Loop
- 134 Biltmore Loop
- 105 Logan Pass Ct
- 205 Climbing Oaks Place
- 119 Red Eagle Ct
- 115 Knollbrook Cir
- 900 New Day Ave
- 109 Morning Nook Ct
- 348 Rise Ln
- 321 Andes Dr
