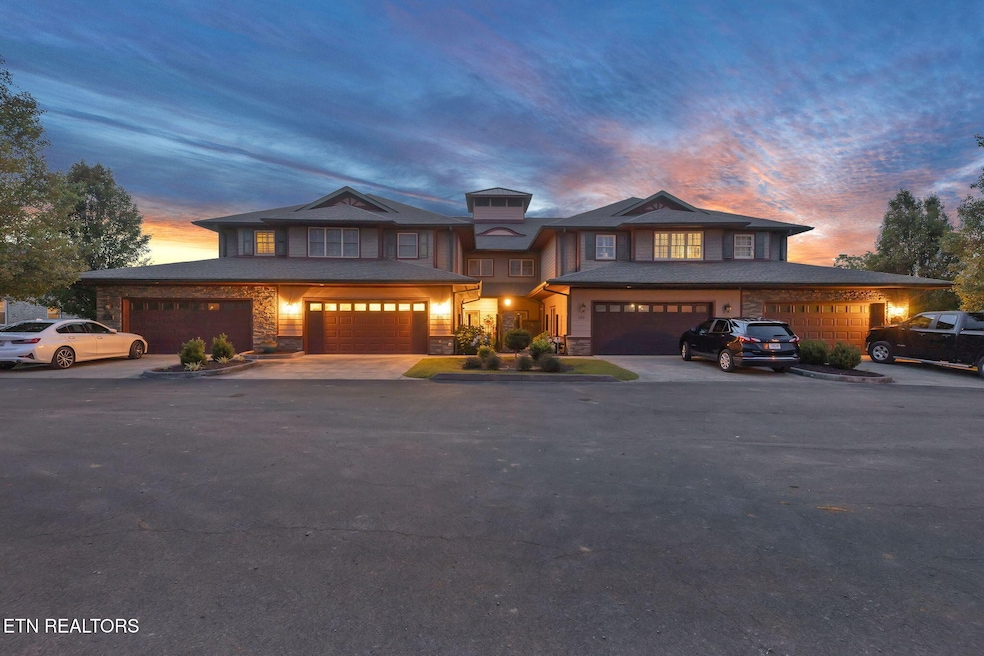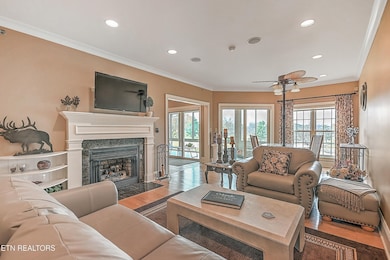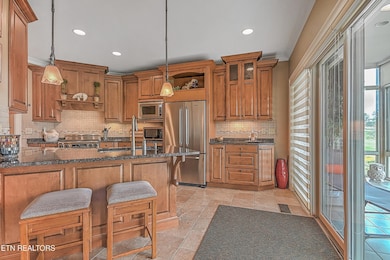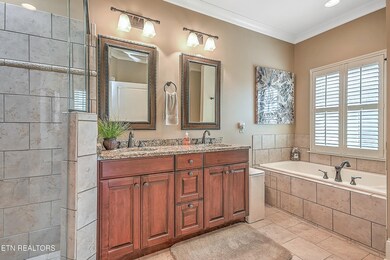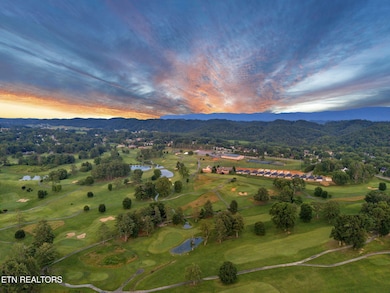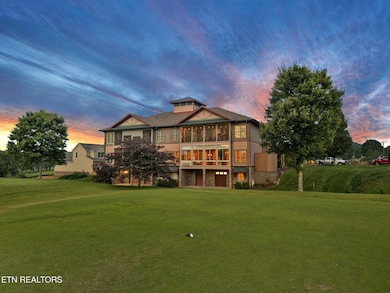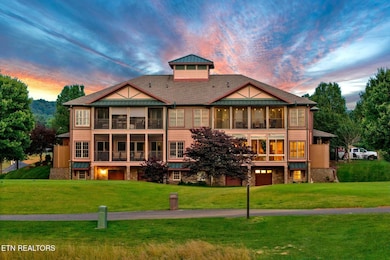351 Monroe Pvt Dr Bristol, TN 37620
Estimated payment $3,743/month
Highlights
- Golf Course Community
- Contemporary Architecture
- Porch
- Holston View Elementary School Rated A
- 1 Fireplace
- 3 Car Attached Garage
About This Home
Introducing 351 Monroe Drive, a rare offering of golf course elegance in Bristol, TN! Poised along the10th tee of one of Bristol's most prestigious golf courses, this immaculate, move-in ready, main level living residence is located on a private cul-de-sac. This nearly 3000 sq ft home is a masterpiece in timeless architecture and premium craftsmanship from the moment you enter the stately gated courtyard with understated grandeur featuring tray-lit ceilings, substantial baseboards, rich crown molding, custom windows, exquisite plantation shutters, surround sound, central vac, hardwood and tile throughout the main level and granite throughout. Premium kitchen outfitted with Dacor/LG stainless appliances, under-lighted soft-close cabinetry with pullouts, granite counters, tiled backsplash, extra pantry, and kick sweep. Exquisite primary ensuite and bath with tiled shower and Jacuzzi tub. Designed for both entertaining and relaxation, the home offers multiple living spaces anchored by a gas fireplace. Step into the heated/cooled sunroom or unwind on lower covered patio offering panoramic views of the emerald fairways. Additional bedroom/bath as well as laundry room with sink and oversized heated garage with epoxy flooring also on main. Downstairs offers an office/hobby niche as well as large bonus/flex/media room, wet bar, half bath and access to rear facing golf cart garage with direct access to golf. Rinnai tankless water heater, Carrier HVAC, Gypcrete soundproofing, insulated pipes, Aiphone intercom, security, and radon mitigation systems all integrated for a lifestyle of comfort. Worry free ownership with low utilities and robust HOA (insurance, structural and roof maintenance, lawn, pest control). New roof 2021. Walk to Lifestyle Fitness (golf, pool, gym, tennis, playground, cafe). This is more than a home, it's a sanctuary where every detail matters and every moment feels elevated. Buyer/Buyer's agent to verify all information.
Listing Agent
Keller Williams Realty Brokerage Phone: 4237655153 License #346677 Listed on: 07/01/2025

Property Details
Home Type
- Multi-Family
Est. Annual Taxes
- $3,690
Year Built
- Built in 2010
Lot Details
- 5,663 Sq Ft Lot
- Level Lot
HOA Fees
- $250 Monthly HOA Fees
Parking
- 3 Car Attached Garage
Home Design
- Contemporary Architecture
- Property Attached
- Frame Construction
- Stone Siding
Interior Spaces
- Property has 2 Levels
- Wet Bar
- Central Vacuum
- Ceiling Fan
- 1 Fireplace
- ENERGY STAR Qualified Windows
- Property Views
- Finished Basement
Kitchen
- Oven or Range
- Microwave
- Dishwasher
- Disposal
Flooring
- Carpet
- Tile
Bedrooms and Bathrooms
- 2 Bedrooms
- Walk-In Closet
Laundry
- Dryer
- Washer
Home Security
- Home Security System
- Fire and Smoke Detector
Outdoor Features
- Patio
- Porch
Utilities
- Cooling Available
- Central Heating
- Heating System Uses Natural Gas
Listing and Financial Details
- Assessor Parcel Number 022B A 02510 000
Community Details
Overview
- Association fees include pest control, exterior maintenance, insurance, ground maintenance
- Bentley Ridge Subdivision
Recreation
- Golf Course Community
Map
Home Values in the Area
Average Home Value in this Area
Tax History
| Year | Tax Paid | Tax Assessment Tax Assessment Total Assessment is a certain percentage of the fair market value that is determined by local assessors to be the total taxable value of land and additions on the property. | Land | Improvement |
|---|---|---|---|---|
| 2024 | -- | $62,875 | $62,875 | $0 |
| 2023 | $2,762 | $62,875 | $62,875 | $0 |
| 2022 | $2,762 | $62,875 | $62,875 | $0 |
| 2021 | $2,762 | $62,875 | $62,875 | $0 |
| 2020 | $5,378 | $62,875 | $62,875 | $0 |
| 2019 | $5,378 | $113,675 | $113,675 | $0 |
| 2018 | $5,356 | $113,675 | $113,675 | $0 |
| 2017 | $5,356 | $113,675 | $113,675 | $0 |
| 2016 | $5,488 | $113,725 | $113,725 | $0 |
| 2014 | -- | $113,731 | $0 | $0 |
Property History
| Date | Event | Price | Change | Sq Ft Price |
|---|---|---|---|---|
| 07/05/2025 07/05/25 | For Sale | $575,000 | -- | $195 / Sq Ft |
Purchase History
| Date | Type | Sale Price | Title Company |
|---|---|---|---|
| Warranty Deed | $56,000 | None Listed On Document | |
| Warranty Deed | $56,000 | State Of Franklin Title | |
| Warranty Deed | $56,000 | State Of Franklin Title Compan | |
| Warranty Deed | $56,000 | State Of Franklin Title Compan | |
| Warranty Deed | $56,000 | State Of Franklin Title Compan | |
| Warranty Deed | $165,000 | None Listed On Document | |
| Warranty Deed | $325,000 | None Listed On Document | |
| Warranty Deed | $65,000 | None Listed On Document | |
| Warranty Deed | $65,000 | None Listed On Document | |
| Warranty Deed | $65,000 | None Listed On Document | |
| Warranty Deed | $65,000 | None Listed On Document | |
| Warranty Deed | $325,000 | None Listed On Document | |
| Warranty Deed | $420,000 | None Listed On Document | |
| Warranty Deed | $350,000 | Mumpower Ttl & Closing Svcs | |
| Special Warranty Deed | $1,206,900 | -- | |
| Warranty Deed | $380,000 | -- | |
| Warranty Deed | $350,000 | -- | |
| Deed | $349,900 | -- |
Mortgage History
| Date | Status | Loan Amount | Loan Type |
|---|---|---|---|
| Closed | $380,000 | No Value Available | |
| Closed | $380,000 | Construction | |
| Closed | $380,000 | Credit Line Revolving | |
| Previous Owner | $280,000 | Construction | |
| Previous Owner | $245,000 | New Conventional |
Source: Realtracs
MLS Number: 2926742
APN: 022B-A-025.10
- 374 Monroe Dr
- 368 Monroe Dr
- 362 Monroe Dr
- 6054 Old Jonesboro Rd
- 110 Galway Rd
- Tbd Kilcoote Way
- 207 Roscommon Dr
- 1109 Mountain Vista Dr
- 1132 Mountain Vista Dr
- 1104 Mountain Vista Pvt Dr
- 302 Roscommon Dr
- 305 Overbrook Dr
- 72 Fairway Dr
- 6125 Old Jonesboro Rd
- 149 Creek Side Ct
- 160 Creek Side Ct
- 205 Donegal Way
- 61 Fairway Dr
- 121 Queensgate
- TBD Creekside Court Lot# 213
- 24204 Woodridge Cir Unit D
- 24204 Woodridge Cir
- 45 Tulip Grove Cir
- 1416 E Cedar St
- 201 Northwinds Dr
- 1144 King Mill Pike
- 115 Esther St
- 750 Lakeview St
- 924 Maryland Ave Unit A
- 1001 Virginia Ave
- 617 Taylor St
- 134 Salem Dr
- 734 5th St Unit 3
- 502 Lee St
- 284 Knoll Dr Unit 200
- 193 Sierra Place
- 600 6th St Unit 1
- 630 Broad St Unit 2
- 201 8th St
- 809 State St
