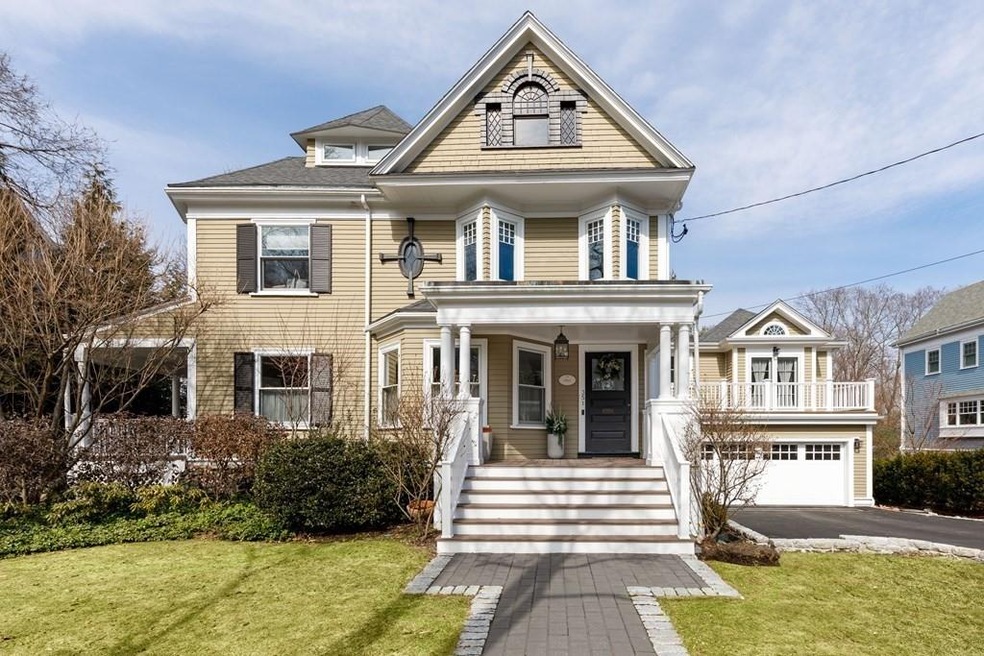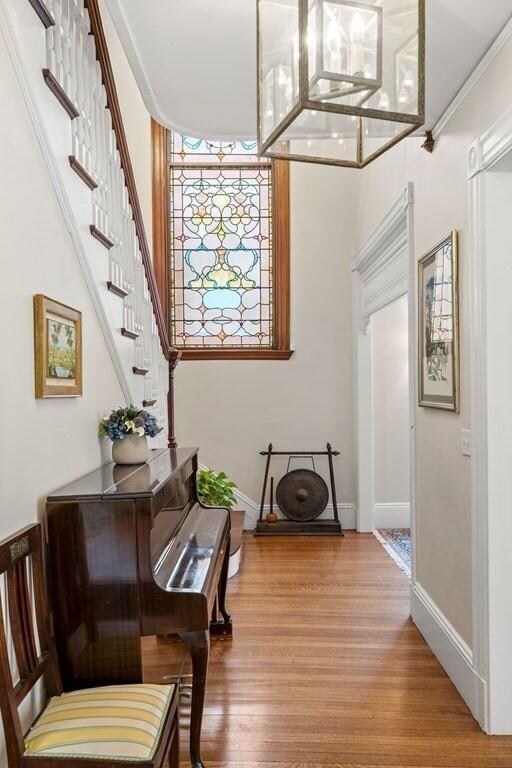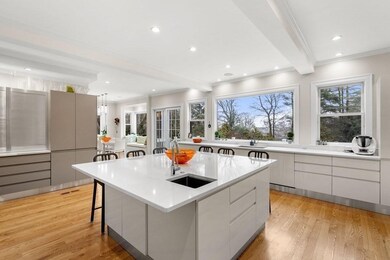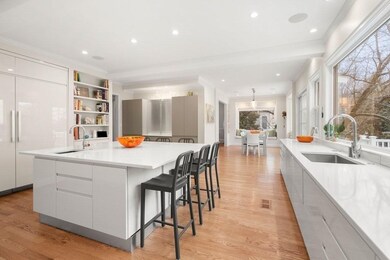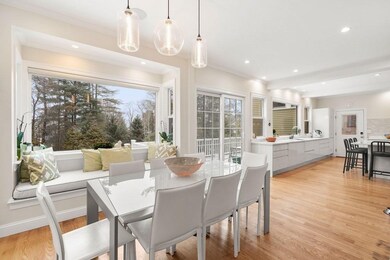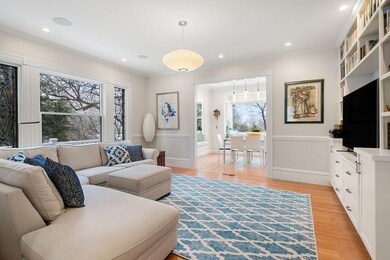
351 Otis St West Newton, MA 02465
West Newton NeighborhoodHighlights
- Wine Cellar
- In Ground Pool
- Landscaped Professionally
- Peirce Elementary School Rated A+
- 0.43 Acre Lot
- Deck
About This Home
As of June 2022West Newton Hill Perfection! Elegant Victorian, expertly renovated and expanded in 2021-2022 to incorporate period architectural details with modern luxury amenities. Features include an expansive, contemporary chef's kitchen with Miele & Thermador appliances. The kitchen flows to charming family room, living room & large formal dining room, creating comfort and ease for entertaining. New architectural windows throughout the home make each room light and bright. Four charming, full sized bedrooms on second floor with 3 baths & laundry room. 3rd floor Primary retreat with office and oversized closets. Brilliantly designed addition offers flexible 2 bed/office suite with full and half bath and separate entry option. The lower level bedroom, bath, stunning wine cellar, gym and large play space with french doors leads to yard. Luxuriate in the plunge pool and enjoy the large, level, private landscaped yard. 3 car garage. With too many amenities to list, this property is not to be missed.
Home Details
Home Type
- Single Family
Est. Annual Taxes
- $30,444
Year Built
- Built in 1890
Lot Details
- 0.43 Acre Lot
- Fenced
- Landscaped Professionally
- Property is zoned SR2
Parking
- 3 Car Attached Garage
- Parking Storage or Cabinetry
- Heated Garage
- Side Facing Garage
- Garage Door Opener
- Driveway
- Open Parking
- Off-Street Parking
Home Design
- Victorian Architecture
- Stone Foundation
- Frame Construction
- Asphalt Roof
- Concrete Perimeter Foundation
Interior Spaces
- 6,383 Sq Ft Home
- Decorative Lighting
- 2 Fireplaces
- Insulated Windows
- French Doors
- Wine Cellar
- Dining Area
- Home Office
- Play Room
- Home Gym
- Home Security System
Flooring
- Wood
- Tile
Bedrooms and Bathrooms
- 7 Bedrooms
- Primary bedroom located on third floor
- Walk-In Closet
Laundry
- Laundry on upper level
- Gas Dryer Hookup
Finished Basement
- Walk-Out Basement
- Basement Fills Entire Space Under The House
- Interior Basement Entry
Eco-Friendly Details
- Energy-Efficient Thermostat
Outdoor Features
- In Ground Pool
- Balcony
- Deck
- Covered patio or porch
- Rain Gutters
Location
- Property is near public transit
- Property is near schools
Schools
- Peirce Elementary School
- Day Middle School
- North High School
Utilities
- Forced Air Heating and Cooling System
- 5 Cooling Zones
- 8 Heating Zones
- Heating System Uses Natural Gas
- Radiant Heating System
- 200+ Amp Service
- Natural Gas Connected
- Gas Water Heater
Community Details
- West Newton Hill Subdivision
- Shops
Listing and Financial Details
- Assessor Parcel Number S:32 B:003 L:0015,687600
Ownership History
Purchase Details
Home Financials for this Owner
Home Financials are based on the most recent Mortgage that was taken out on this home.Purchase Details
Home Financials for this Owner
Home Financials are based on the most recent Mortgage that was taken out on this home.Purchase Details
Home Financials for this Owner
Home Financials are based on the most recent Mortgage that was taken out on this home.Similar Homes in West Newton, MA
Home Values in the Area
Average Home Value in this Area
Purchase History
| Date | Type | Sale Price | Title Company |
|---|---|---|---|
| Not Resolvable | $2,530,000 | -- | |
| Deed | $2,252,000 | -- | |
| Deed | $583,500 | -- |
Mortgage History
| Date | Status | Loan Amount | Loan Type |
|---|---|---|---|
| Open | $2,024,000 | Unknown | |
| Previous Owner | $1,275,000 | Adjustable Rate Mortgage/ARM | |
| Previous Owner | $1,400,000 | No Value Available | |
| Previous Owner | $1,478,750 | No Value Available | |
| Previous Owner | $1,500,000 | Purchase Money Mortgage | |
| Previous Owner | $700,000 | No Value Available | |
| Previous Owner | $430,000 | No Value Available | |
| Previous Owner | $432,400 | No Value Available | |
| Previous Owner | $466,800 | Purchase Money Mortgage |
Property History
| Date | Event | Price | Change | Sq Ft Price |
|---|---|---|---|---|
| 06/28/2022 06/28/22 | Sold | $4,310,000 | -4.1% | $675 / Sq Ft |
| 04/01/2022 04/01/22 | Pending | -- | -- | -- |
| 03/23/2022 03/23/22 | Price Changed | $4,495,000 | -8.2% | $704 / Sq Ft |
| 02/09/2022 02/09/22 | For Sale | $4,895,000 | +93.5% | $767 / Sq Ft |
| 08/30/2016 08/30/16 | Sold | $2,530,000 | +1.4% | $546 / Sq Ft |
| 05/09/2016 05/09/16 | Pending | -- | -- | -- |
| 05/04/2016 05/04/16 | For Sale | $2,495,000 | -- | $538 / Sq Ft |
Tax History Compared to Growth
Tax History
| Year | Tax Paid | Tax Assessment Tax Assessment Total Assessment is a certain percentage of the fair market value that is determined by local assessors to be the total taxable value of land and additions on the property. | Land | Improvement |
|---|---|---|---|---|
| 2025 | $39,160 | $3,995,900 | $1,368,600 | $2,627,300 |
| 2024 | $37,864 | $3,879,500 | $1,328,700 | $2,550,800 |
| 2023 | $36,892 | $3,624,000 | $1,043,900 | $2,580,100 |
| 2022 | $30,444 | $2,893,900 | $966,600 | $1,927,300 |
| 2021 | $28,928 | $2,688,500 | $911,900 | $1,776,600 |
| 2020 | $27,414 | $2,625,900 | $911,900 | $1,714,000 |
| 2019 | $26,009 | $2,488,900 | $885,300 | $1,603,600 |
| 2018 | $25,142 | $2,323,700 | $795,600 | $1,528,100 |
| 2017 | $24,377 | $2,192,200 | $750,600 | $1,441,600 |
| 2016 | $23,315 | $2,048,800 | $701,500 | $1,347,300 |
| 2015 | $22,231 | $1,914,800 | $655,600 | $1,259,200 |
Agents Affiliated with this Home
-
The Drucker Group

Seller's Agent in 2022
The Drucker Group
Compass
(202) 957-5546
28 in this area
84 Total Sales
-
Lynette Glover

Buyer's Agent in 2022
Lynette Glover
Hammond Residential Real Estate
(617) 731-4644
1 in this area
62 Total Sales
-
J
Buyer's Agent in 2016
John Haberis
Boston Realty Relocations
Map
Source: MLS Property Information Network (MLS PIN)
MLS Number: 72940963
APN: NEWT-000032-000003-000015
- 55 Hillside Ave
- 326 Austin St
- 23 Ascenta Terrace
- 12 Inis Cir
- 69 Prince St
- 26 Sterling St
- 56 Bigelow Rd
- 56 & 70 Bigelow Rd
- 141 Prince St
- 222 Prince St
- 70 Bigelow Rd
- 893 Watertown St
- 27 Cross St Unit A
- 50 Crestwood Rd
- 66 Webster St
- 15 Simms Ct
- 185 Valentine St
- 1337 Commonwealth Ave
- 449 Lowell Ave Unit 7
- 371 Cherry St
