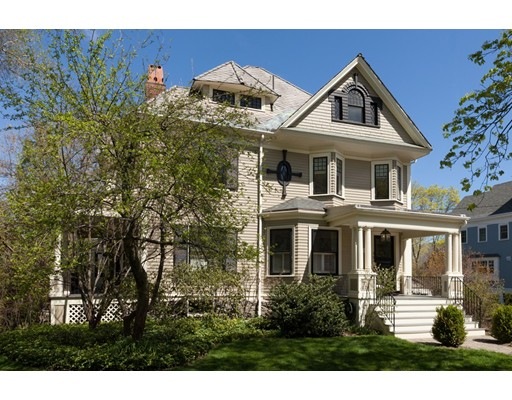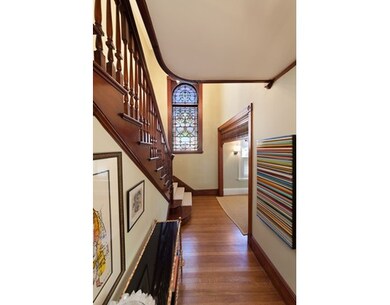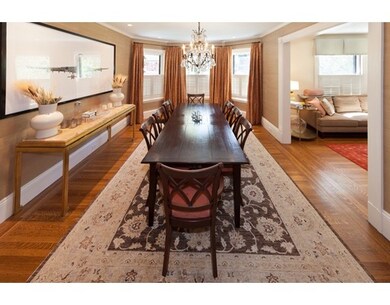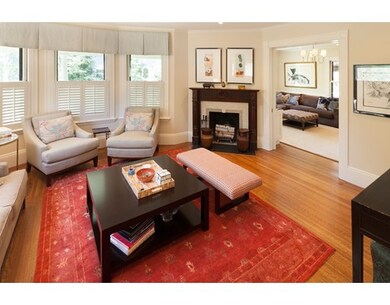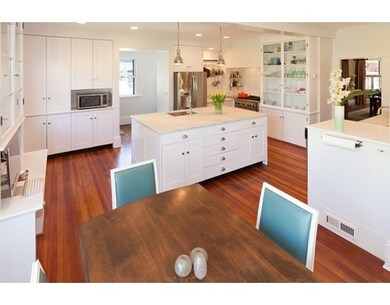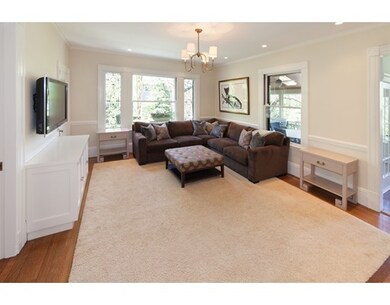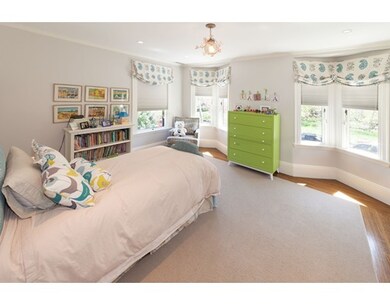
351 Otis St West Newton, MA 02465
West Newton NeighborhoodAbout This Home
As of June 2022Stunning, renovated West Newton Hill Victorian where beautiful detail and architecture meet modern day living. Perfect flow from kitchen/family room to lovely screened-in porch as well as elegant living and dining rooms. Picturesque windows make each room and bedroom light and bright. Four full sized bedrooms on second floor and 3rd floor master retreat with office. Walk-out basement playroom with full bath and media/inlaw room or gym option and magnificient wine cellar. The expansive, private, and meticulously landscaped yard is the perfect place for play and entertainment. 2-car detached garage. Close to public transportation, Mass Pike, 95/128, Peirce School, and the quaint Village of West Newton.
Last Buyer's Agent
John Haberis
Boston Realty Relocations
Home Details
Home Type
Single Family
Est. Annual Taxes
$39,160
Year Built
1890
Lot Details
0
Listing Details
- Lot Description: Paved Drive
- Property Type: Single Family
- Other Agent: 2.50
- Lead Paint: Unknown
- Special Features: None
- Property Sub Type: Detached
- Year Built: 1890
Interior Features
- Appliances: Range, Dishwasher, Disposal, Microwave, Indoor Grill, Refrigerator, Freezer, Washer, Dryer
- Fireplaces: 2
- Has Basement: Yes
- Fireplaces: 2
- Primary Bathroom: Yes
- Number of Rooms: 11
- Amenities: Public Transportation, Shopping, Park, Medical Facility
- Electric: Circuit Breakers, 200 Amps
- Energy: Storm Windows, Storm Doors
- Flooring: Wood, Vinyl, Wall to Wall Carpet, Laminate
- Interior Amenities: Cable Available, Walk-up Attic
- Basement: Partially Finished, Walk Out, Sump Pump
- Bedroom 2: Second Floor, 13X16
- Bedroom 3: Second Floor, 13X17
- Bedroom 4: Second Floor, 14X14
- Bedroom 5: Second Floor, 11X12
- Bathroom #1: Second Floor
- Bathroom #2: Second Floor
- Bathroom #3: Third Floor
- Kitchen: First Floor, 19X21
- Laundry Room: Second Floor, 6X10
- Living Room: First Floor, 15X17
- Master Bedroom: Third Floor, 12X17
- Master Bedroom Description: Closet - Walk-in, Flooring - Wall to Wall Carpet
- Dining Room: First Floor, 12X16
- Family Room: First Floor, 14X17
- Oth1 Room Name: Bathroom
- Oth1 Dscrp: Bathroom - Half
- Oth2 Room Name: Bathroom
- Oth2 Dscrp: Bathroom - Full
- Oth3 Room Name: Foyer
- Oth4 Room Name: Play Room
- Oth4 Dimen: 14X17
- Oth4 Dscrp: Flooring - Hardwood
- Oth5 Room Name: Exercise Room
- Oth5 Dimen: 13X13
- Oth5 Dscrp: Flooring - Wall to Wall Carpet
- Oth6 Room Name: Office
- Oth6 Dimen: 10X14
- Oth6 Dscrp: Flooring - Wall to Wall Carpet
Exterior Features
- Roof: Asphalt/Fiberglass Shingles
- Construction: Frame
- Exterior: Wood
- Exterior Features: Porch, Deck, Patio - Enclosed, Covered Patio/Deck, Gutters, Storage Shed, Professional Landscaping, Sprinkler System, Screens
- Foundation: Fieldstone, Granite
Garage/Parking
- Garage Parking: Detached, Garage Door Opener
- Garage Spaces: 2
- Parking: Off-Street
- Parking Spaces: 2
Utilities
- Cooling: Central Air
- Heating: Forced Air, Gas
- Cooling Zones: 4
- Heat Zones: 4
- Hot Water: Natural Gas
- Utility Connections: for Gas Range, for Gas Oven, for Electric Dryer, Washer Hookup, Icemaker Connection
- Sewer: City/Town Sewer
- Water: City/Town Water
Schools
- Elementary School: Peirce
- Middle School: Day
- High School: North
Lot Info
- Assessor Parcel Number: S:32 B:003 L:0015
- Zoning: SR2
Multi Family
- Foundation: 99999
- Sq Ft Incl Bsmt: Yes
Ownership History
Purchase Details
Home Financials for this Owner
Home Financials are based on the most recent Mortgage that was taken out on this home.Purchase Details
Home Financials for this Owner
Home Financials are based on the most recent Mortgage that was taken out on this home.Purchase Details
Home Financials for this Owner
Home Financials are based on the most recent Mortgage that was taken out on this home.Similar Homes in the area
Home Values in the Area
Average Home Value in this Area
Purchase History
| Date | Type | Sale Price | Title Company |
|---|---|---|---|
| Not Resolvable | $2,530,000 | -- | |
| Deed | $2,252,000 | -- | |
| Deed | $583,500 | -- |
Mortgage History
| Date | Status | Loan Amount | Loan Type |
|---|---|---|---|
| Open | $2,024,000 | Unknown | |
| Previous Owner | $1,275,000 | Adjustable Rate Mortgage/ARM | |
| Previous Owner | $1,400,000 | No Value Available | |
| Previous Owner | $1,478,750 | No Value Available | |
| Previous Owner | $1,500,000 | Purchase Money Mortgage | |
| Previous Owner | $700,000 | No Value Available | |
| Previous Owner | $430,000 | No Value Available | |
| Previous Owner | $432,400 | No Value Available | |
| Previous Owner | $466,800 | Purchase Money Mortgage |
Property History
| Date | Event | Price | Change | Sq Ft Price |
|---|---|---|---|---|
| 06/28/2022 06/28/22 | Sold | $4,310,000 | -4.1% | $675 / Sq Ft |
| 04/01/2022 04/01/22 | Pending | -- | -- | -- |
| 03/23/2022 03/23/22 | Price Changed | $4,495,000 | -8.2% | $704 / Sq Ft |
| 02/09/2022 02/09/22 | For Sale | $4,895,000 | +93.5% | $767 / Sq Ft |
| 08/30/2016 08/30/16 | Sold | $2,530,000 | +1.4% | $546 / Sq Ft |
| 05/09/2016 05/09/16 | Pending | -- | -- | -- |
| 05/04/2016 05/04/16 | For Sale | $2,495,000 | -- | $538 / Sq Ft |
Tax History Compared to Growth
Tax History
| Year | Tax Paid | Tax Assessment Tax Assessment Total Assessment is a certain percentage of the fair market value that is determined by local assessors to be the total taxable value of land and additions on the property. | Land | Improvement |
|---|---|---|---|---|
| 2025 | $39,160 | $3,995,900 | $1,368,600 | $2,627,300 |
| 2024 | $37,864 | $3,879,500 | $1,328,700 | $2,550,800 |
| 2023 | $36,892 | $3,624,000 | $1,043,900 | $2,580,100 |
| 2022 | $30,444 | $2,893,900 | $966,600 | $1,927,300 |
| 2021 | $28,928 | $2,688,500 | $911,900 | $1,776,600 |
| 2020 | $27,414 | $2,625,900 | $911,900 | $1,714,000 |
| 2019 | $26,009 | $2,488,900 | $885,300 | $1,603,600 |
| 2018 | $25,142 | $2,323,700 | $795,600 | $1,528,100 |
| 2017 | $24,377 | $2,192,200 | $750,600 | $1,441,600 |
| 2016 | $23,315 | $2,048,800 | $701,500 | $1,347,300 |
| 2015 | $22,231 | $1,914,800 | $655,600 | $1,259,200 |
Agents Affiliated with this Home
-
The Drucker Group

Seller's Agent in 2022
The Drucker Group
Compass
(202) 957-5546
28 in this area
84 Total Sales
-
Lynette Glover

Buyer's Agent in 2022
Lynette Glover
Hammond Residential Real Estate
(617) 731-4644
1 in this area
62 Total Sales
-
J
Buyer's Agent in 2016
John Haberis
Boston Realty Relocations
Map
Source: MLS Property Information Network (MLS PIN)
MLS Number: 71999371
APN: NEWT-000032-000003-000015
- 55 Hillside Ave
- 326 Austin St
- 23 Ascenta Terrace
- 12 Inis Cir
- 69 Prince St
- 26 Sterling St
- 56 Bigelow Rd
- 56 & 70 Bigelow Rd
- 141 Prince St
- 222 Prince St
- 70 Bigelow Rd
- 893 Watertown St
- 27 Cross St Unit A
- 50 Crestwood Rd
- 66 Webster St
- 15 Simms Ct
- 185 Valentine St
- 1337 Commonwealth Ave
- 449 Lowell Ave Unit 7
- 371 Cherry St
