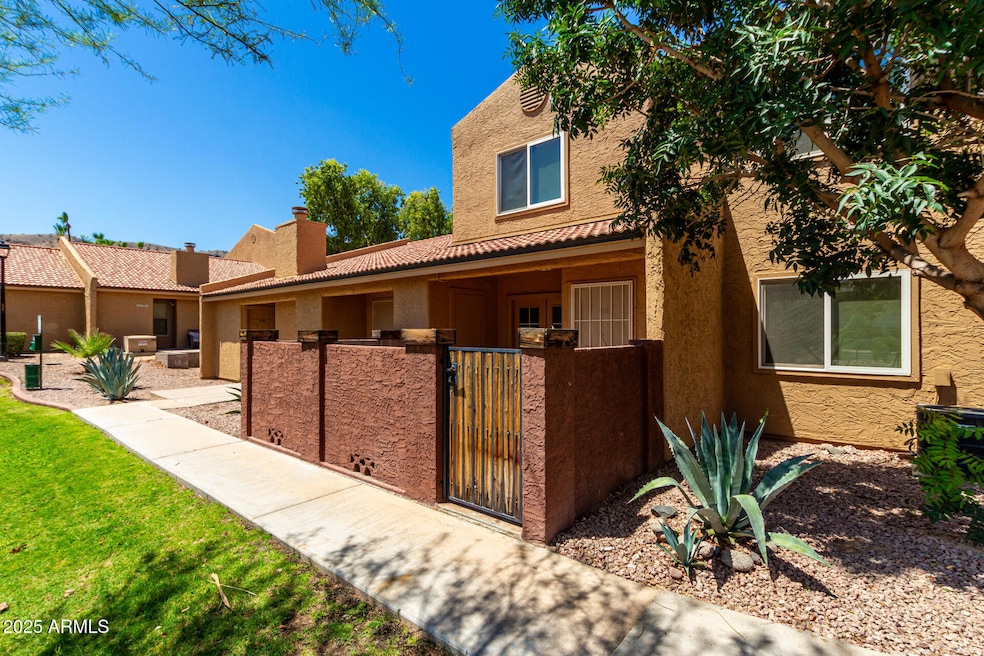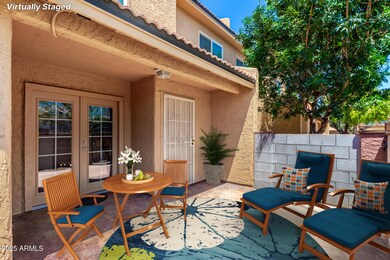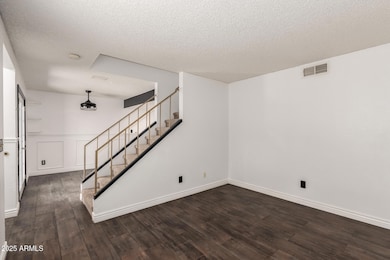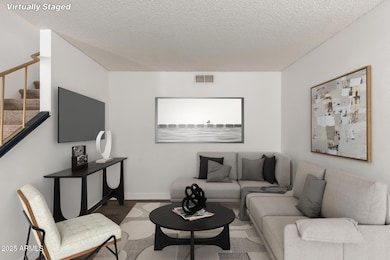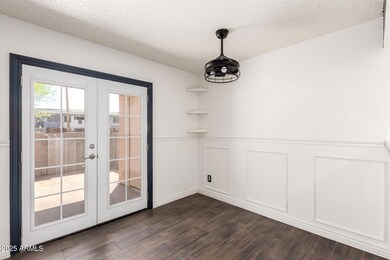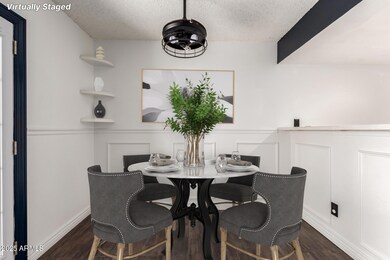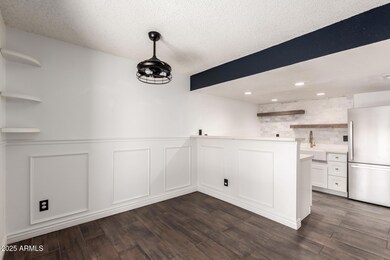3511 E Baseline Rd Unit 1218 Phoenix, AZ 85042
South Mountain NeighborhoodHighlights
- Fitness Center
- Mountain View
- Private Yard
- Phoenix Coding Academy Rated A
- Contemporary Architecture
- Heated Community Pool
About This Home
Welcome to this BEAUTIFULLY UPDATED rental townhome in Shadow Mountain Villas Condominiums! The inviting interior showcases a designer palette, chic light fixtures, and wood-look flooring t/out. The stairs tastefully separate the cozy living & dining areas while keeping the space open. The renewed kitchen has SS appliances, quartz counters, a farmhouse sink, white shaker cabinetry, open shelving, recessed lighting, and a 2-tier peninsula w/breakfast bar. Completing the downstairs, you have a half bathroom with a laundry area inside. Head upstairs to find the bright bedrooms, along with a full bathroom. French doors open to the private patio with an attached storage closet! The assigned parking space is an added perk. Don't forget the Community pools & spas! Great location! Move-in ready!
Listing Agent
Keller Williams Realty Sonoran Living License #SA703681000 Listed on: 06/29/2025

Townhouse Details
Home Type
- Townhome
Est. Annual Taxes
- $619
Year Built
- Built in 1986
Lot Details
- 582 Sq Ft Lot
- Two or More Common Walls
- Block Wall Fence
- Private Yard
Home Design
- Contemporary Architecture
- Brick Exterior Construction
- Wood Frame Construction
- Tile Roof
- Stucco
Interior Spaces
- 889 Sq Ft Home
- 2-Story Property
- Ceiling height of 9 feet or more
- Ceiling Fan
- Solar Screens
- Mountain Views
Kitchen
- Eat-In Kitchen
- Breakfast Bar
Flooring
- Carpet
- Laminate
- Tile
- Vinyl
Bedrooms and Bathrooms
- 2 Bedrooms
- 1.5 Bathrooms
Laundry
- Laundry in unit
- Dryer
- Washer
Parking
- 1 Carport Space
- Assigned Parking
- Community Parking Structure
Outdoor Features
- Patio
- Outdoor Storage
Location
- Property is near a bus stop
Schools
- Cloves C Campbell Sr Elementary School
- South Mountain High School
Utilities
- Central Air
- Heating Available
- High Speed Internet
- Cable TV Available
Listing and Financial Details
- Property Available on 6/30/25
- $250 Move-In Fee
- Rent includes water, sewer, garbage collection
- 12-Month Minimum Lease Term
- $40 Application Fee
- Tax Lot 1218
- Assessor Parcel Number 301-23-645
Community Details
Overview
- Property has a Home Owners Association
- Shadow Mountain Association, Phone Number (480) 759-4945
- Shadow Mountain Villas Condominium Amd Subdivision
Recreation
- Fitness Center
- Heated Community Pool
- Community Spa
- Bike Trail
Map
Source: Arizona Regional Multiple Listing Service (ARMLS)
MLS Number: 6886672
APN: 301-23-645
- 3511 E Baseline Rd Unit 1235
- 3511 E Baseline Rd Unit 1104
- 3511 E Baseline Rd Unit 1085
- 3511 E Baseline Rd Unit 1214
- 3511 E Baseline Rd Unit 1076
- 3511 E Baseline Rd Unit 1210
- 3511 E Baseline Rd Unit 1031
- 3429 E Constance Way
- 3434 E Baseline Rd Unit 204
- 3434 E Baseline Rd Unit 126
- 3434 E Baseline Rd Unit 216
- 3434 E Baseline Rd Unit 214
- 3434 E Baseline Rd Unit 265
- 3434 E Baseline Rd Unit 168
- 3434 E Baseline Rd Unit 213
- 3366 E Constance Way
- 3441 E Melody Dr
- 7712 S 37th Way
- 3670 E Highline Canal Rd
- 7917 S 32nd Terrace
