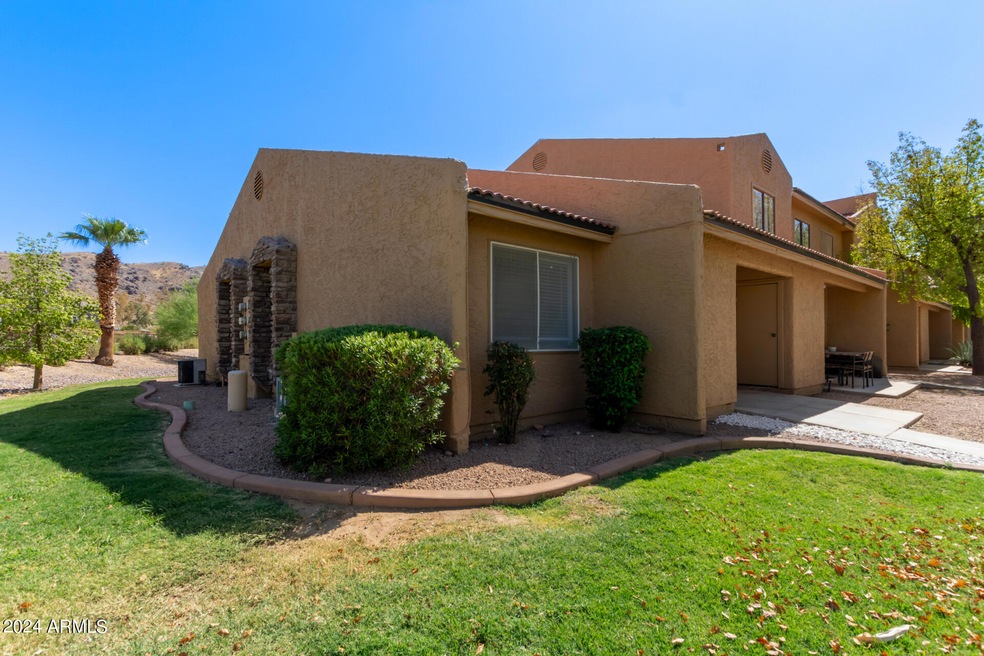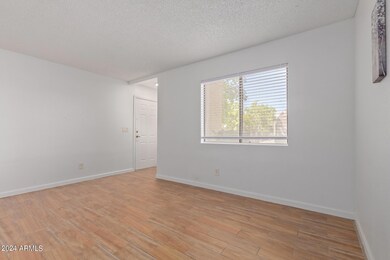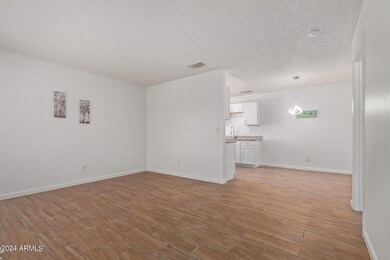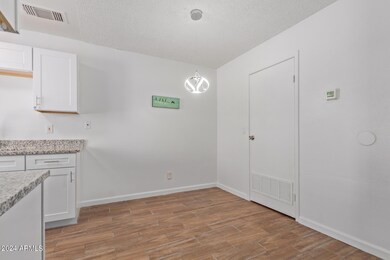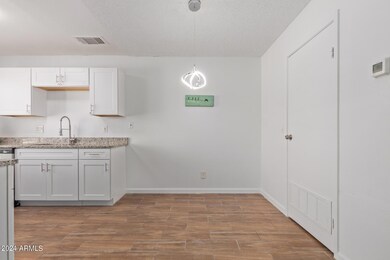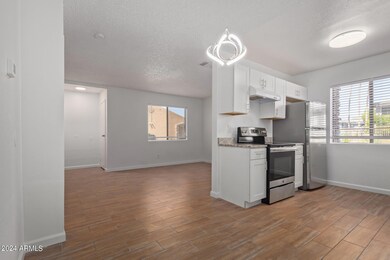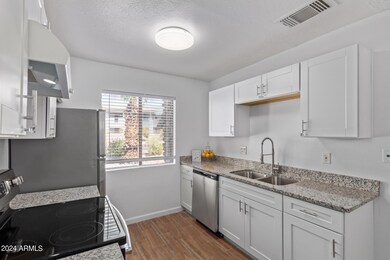
3511 E Baseline Rd Unit 1245 Phoenix, AZ 85042
South Mountain NeighborhoodHighlights
- Fitness Center
- Granite Countertops
- Eat-In Kitchen
- Phoenix Coding Academy Rated A
- Heated Community Pool
- Double Pane Windows
About This Home
As of September 2024Move in ready, completely remodeled single-level townhome in Shadow Mountain Villas! Beautiful white kitchen cabinets and granite countertops with wood-look tile flooring and stainless steel appliances. New sinks, faucets and plumbing throughout! Take advantage of the amazing amenities this Community has to offer; two pools, Jacuzzis, and fitness center Excellent location, close to restaurants, schools, and a golf course. This lovely home is the one for you!
Last Agent to Sell the Property
HomeSmart License #SA639121000 Listed on: 08/27/2024

Townhouse Details
Home Type
- Townhome
Est. Annual Taxes
- $510
Year Built
- Built in 1986
HOA Fees
- $400 Monthly HOA Fees
Home Design
- Tile Roof
- Stucco
Interior Spaces
- 578 Sq Ft Home
- 1-Story Property
- Double Pane Windows
- Solar Screens
Kitchen
- Kitchen Updated in 2024
- Eat-In Kitchen
- Granite Countertops
Flooring
- Floors Updated in 2024
- Tile Flooring
Bedrooms and Bathrooms
- 1 Bedroom
- Bathroom Updated in 2024
- 1 Bathroom
Schools
- Cloves C Campbell Sr Elementary School
- Phoenix Coding Academy Middle School
- South Mountain High School
Utilities
- Refrigerated Cooling System
- Heating Available
- Plumbing System Updated in 2024
Additional Features
- Patio
- 626 Sq Ft Lot
- Property is near a bus stop
Listing and Financial Details
- Tax Lot 1245
- Assessor Parcel Number 301-23-672
Community Details
Overview
- Association fees include ground maintenance, street maintenance, trash, water, maintenance exterior
- Shadow Mountain Association, Phone Number (480) 759-4945
- Built by Custom
- Shadow Mountain Villas Condominium Amd Subdivision
Recreation
- Community Playground
- Fitness Center
- Heated Community Pool
- Community Spa
Ownership History
Purchase Details
Home Financials for this Owner
Home Financials are based on the most recent Mortgage that was taken out on this home.Purchase Details
Purchase Details
Home Financials for this Owner
Home Financials are based on the most recent Mortgage that was taken out on this home.Purchase Details
Home Financials for this Owner
Home Financials are based on the most recent Mortgage that was taken out on this home.Purchase Details
Purchase Details
Purchase Details
Purchase Details
Home Financials for this Owner
Home Financials are based on the most recent Mortgage that was taken out on this home.Similar Homes in Phoenix, AZ
Home Values in the Area
Average Home Value in this Area
Purchase History
| Date | Type | Sale Price | Title Company |
|---|---|---|---|
| Warranty Deed | $217,000 | Empire Title Agency | |
| Warranty Deed | -- | None Available | |
| Cash Sale Deed | $150,000 | First American Title Ins Co | |
| Warranty Deed | $60,000 | Equity Title Agency Inc | |
| Cash Sale Deed | $17,000 | Lawyers Title Of Arizona Inc | |
| Special Warranty Deed | -- | None Available | |
| Trustee Deed | $54,580 | Great American Title Agency | |
| Special Warranty Deed | $96,641 | Fidelity National Title |
Mortgage History
| Date | Status | Loan Amount | Loan Type |
|---|---|---|---|
| Open | $200,000 | New Conventional | |
| Previous Owner | $48,000 | Seller Take Back | |
| Previous Owner | $72,480 | New Conventional |
Property History
| Date | Event | Price | Change | Sq Ft Price |
|---|---|---|---|---|
| 09/26/2024 09/26/24 | Sold | $217,000 | -1.1% | $375 / Sq Ft |
| 09/03/2024 09/03/24 | Pending | -- | -- | -- |
| 08/27/2024 08/27/24 | For Sale | $219,500 | +265.8% | $380 / Sq Ft |
| 02/15/2017 02/15/17 | Sold | $60,000 | -11.1% | $104 / Sq Ft |
| 01/17/2017 01/17/17 | For Sale | $67,500 | +12.5% | $117 / Sq Ft |
| 03/15/2016 03/15/16 | Sold | $60,000 | +9.1% | $104 / Sq Ft |
| 02/04/2016 02/04/16 | For Sale | $55,000 | -- | $95 / Sq Ft |
Tax History Compared to Growth
Tax History
| Year | Tax Paid | Tax Assessment Tax Assessment Total Assessment is a certain percentage of the fair market value that is determined by local assessors to be the total taxable value of land and additions on the property. | Land | Improvement |
|---|---|---|---|---|
| 2025 | $525 | $3,575 | -- | -- |
| 2024 | $510 | $3,404 | -- | -- |
| 2023 | $510 | $11,580 | $2,310 | $9,270 |
| 2022 | $500 | $8,710 | $1,740 | $6,970 |
| 2021 | $510 | $7,630 | $1,520 | $6,110 |
| 2020 | $504 | $7,130 | $1,420 | $5,710 |
| 2019 | $487 | $5,270 | $1,050 | $4,220 |
| 2018 | $474 | $4,500 | $900 | $3,600 |
| 2017 | $452 | $3,930 | $780 | $3,150 |
| 2016 | $430 | $3,760 | $750 | $3,010 |
| 2015 | $405 | $2,820 | $560 | $2,260 |
Agents Affiliated with this Home
-
Kimberly Shallue

Seller's Agent in 2024
Kimberly Shallue
HomeSmart
(602) 230-7600
4 in this area
113 Total Sales
-
Bradley Fanelli

Buyer's Agent in 2024
Bradley Fanelli
Global Mobility RE, LLC
(602) 524-0202
1 in this area
33 Total Sales
-
Daniel Enriquez

Seller's Agent in 2017
Daniel Enriquez
Six Zero Two Real Estate Group LLC
(623) 326-2253
43 Total Sales
-
John Candella
J
Buyer's Agent in 2017
John Candella
DeLex Realty
(602) 930-5189
6 Total Sales
-
Bryan McCoy

Seller's Agent in 2016
Bryan McCoy
RE/MAX
(480) 892-5300
53 Total Sales
Map
Source: Arizona Regional Multiple Listing Service (ARMLS)
MLS Number: 6748994
APN: 301-23-672
- 3511 E Baseline Rd Unit 1235
- 3511 E Baseline Rd Unit 1104
- 3511 E Baseline Rd Unit 1085
- 3511 E Baseline Rd Unit 1214
- 3511 E Baseline Rd Unit 1076
- 3511 E Baseline Rd Unit 1206
- 3511 E Baseline Rd Unit 1210
- 3511 E Baseline Rd Unit 1031
- 3434 E Baseline Rd Unit 216
- 3434 E Baseline Rd Unit 214
- 3434 E Baseline Rd Unit 265
- 3434 E Baseline Rd Unit 168
- 3434 E Baseline Rd Unit 213
- 3366 E Constance Way
- 7712 S 37th Way
- 3670 E Highline Canal Rd
- 7917 S 32nd Terrace
- 3234 E Ian Dr
- 3425 E Highline Canal Rd
- 3212 E Constance Way
