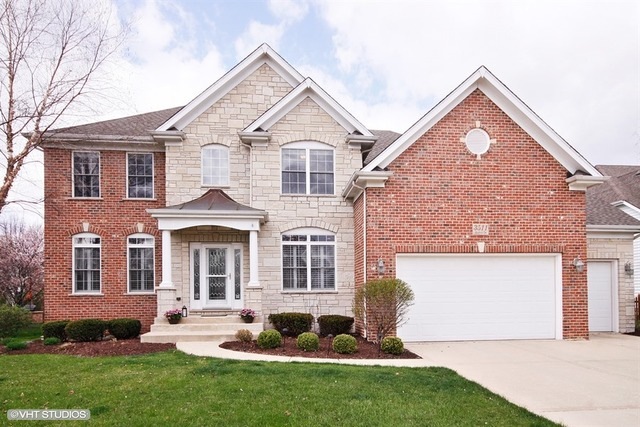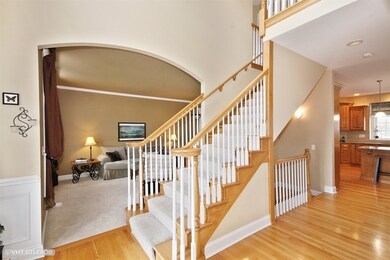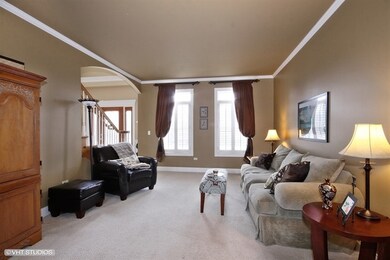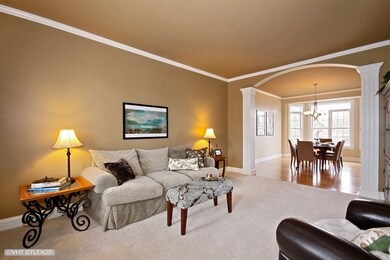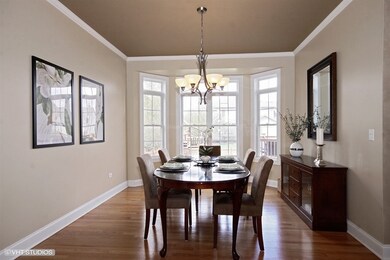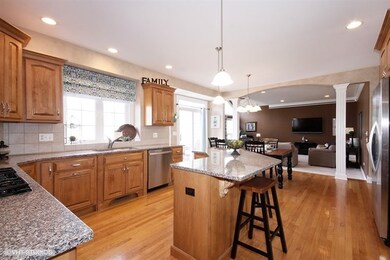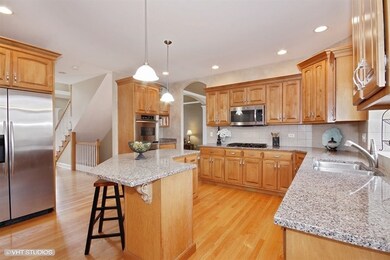
3511 Kestral Dr Naperville, IL 60564
Tall Grass NeighborhoodHighlights
- Home Theater
- Landscaped Professionally
- Recreation Room
- Fry Elementary School Rated A+
- Deck
- 4-minute walk to Tall Grass Lakes
About This Home
As of June 2018GORGEOUS BRICK & STONE HOME ON QUIET INTERIOR STREET IN SWIM/TENNIS COMMUNITY. SPACIOUS KITCHEN W/ GRANITE, SS APPL, DOUBLE OVEN. HUGE 22x20 FAMILY ROOM W/ STONE FIREPLACE. LUXURIOUS MASTER SUITE W/ GAS FIREPLACE & SITTING ROOM CALIFORNIA CLOSET. SPA LIKE BTHRM, HIS & HER GRANITE VANITIES,WHIRLPOOL,WALKIN SHOWER. FANTASTIC BSMT W/ BDRM, FULL BATH, EXERCISE RM, REC RM, BAR. FENCED YARD. WALK TO ELE & MIDDLE SCHOOL.
Last Agent to Sell the Property
Baird & Warner License #475158156 Listed on: 04/23/2015

Last Buyer's Agent
@properties Christie's International Real Estate License #475143557

Home Details
Home Type
- Single Family
Est. Annual Taxes
- $16,956
Year Built
- 2003
Lot Details
- East or West Exposure
- Fenced Yard
- Landscaped Professionally
HOA Fees
- $52 per month
Parking
- Attached Garage
- Driveway
- Parking Included in Price
- Garage Is Owned
Home Design
- Brick Exterior Construction
- Slab Foundation
- Asphalt Shingled Roof
- Stone Siding
- Cedar
Interior Spaces
- Wet Bar
- Vaulted Ceiling
- Skylights
- Wood Burning Fireplace
- Gas Log Fireplace
- Sitting Room
- Home Theater
- Home Office
- Recreation Room
- Home Gym
- Wood Flooring
- Laundry on main level
Kitchen
- Breakfast Bar
- Walk-In Pantry
- Double Oven
- Microwave
- Dishwasher
- Kitchen Island
- Disposal
Bedrooms and Bathrooms
- Primary Bathroom is a Full Bathroom
- Dual Sinks
- Whirlpool Bathtub
- Separate Shower
Finished Basement
- Basement Fills Entire Space Under The House
- Finished Basement Bathroom
Outdoor Features
- Deck
Utilities
- Zoned Heating and Cooling
- Heating System Uses Gas
- Lake Michigan Water
Listing and Financial Details
- Homeowner Tax Exemptions
Ownership History
Purchase Details
Home Financials for this Owner
Home Financials are based on the most recent Mortgage that was taken out on this home.Purchase Details
Home Financials for this Owner
Home Financials are based on the most recent Mortgage that was taken out on this home.Purchase Details
Home Financials for this Owner
Home Financials are based on the most recent Mortgage that was taken out on this home.Purchase Details
Home Financials for this Owner
Home Financials are based on the most recent Mortgage that was taken out on this home.Purchase Details
Home Financials for this Owner
Home Financials are based on the most recent Mortgage that was taken out on this home.Purchase Details
Home Financials for this Owner
Home Financials are based on the most recent Mortgage that was taken out on this home.Purchase Details
Home Financials for this Owner
Home Financials are based on the most recent Mortgage that was taken out on this home.Similar Homes in Naperville, IL
Home Values in the Area
Average Home Value in this Area
Purchase History
| Date | Type | Sale Price | Title Company |
|---|---|---|---|
| Warranty Deed | $583,000 | Attorney | |
| Deed | $583,000 | Stewart Title | |
| Warranty Deed | $583,000 | Stewart Title | |
| Interfamily Deed Transfer | -- | Stewart Title | |
| Warranty Deed | $612,000 | Baird & Warner Title Service | |
| Warranty Deed | $645,500 | Chicago Title Insurance Co | |
| Warranty Deed | $173,000 | Chicago Title Insurance Co |
Mortgage History
| Date | Status | Loan Amount | Loan Type |
|---|---|---|---|
| Open | $497,800 | New Conventional | |
| Previous Owner | $518,870 | New Conventional | |
| Previous Owner | $49,400 | Credit Line Revolving | |
| Previous Owner | $417,000 | New Conventional | |
| Previous Owner | $415,500 | New Conventional | |
| Previous Owner | $72,600 | Credit Line Revolving | |
| Previous Owner | $417,000 | New Conventional | |
| Previous Owner | $60,000 | Credit Line Revolving | |
| Previous Owner | $480,000 | Purchase Money Mortgage | |
| Previous Owner | $430,000 | Construction | |
| Previous Owner | $129,750 | No Value Available |
Property History
| Date | Event | Price | Change | Sq Ft Price |
|---|---|---|---|---|
| 06/11/2018 06/11/18 | Sold | $583,000 | -2.8% | $165 / Sq Ft |
| 04/23/2018 04/23/18 | Pending | -- | -- | -- |
| 04/13/2018 04/13/18 | For Sale | $599,900 | +2.9% | $170 / Sq Ft |
| 06/22/2015 06/22/15 | Sold | $583,000 | -4.3% | $165 / Sq Ft |
| 04/30/2015 04/30/15 | Pending | -- | -- | -- |
| 04/23/2015 04/23/15 | For Sale | $609,000 | -- | $173 / Sq Ft |
Tax History Compared to Growth
Tax History
| Year | Tax Paid | Tax Assessment Tax Assessment Total Assessment is a certain percentage of the fair market value that is determined by local assessors to be the total taxable value of land and additions on the property. | Land | Improvement |
|---|---|---|---|---|
| 2023 | $16,956 | $235,749 | $58,597 | $177,152 |
| 2022 | $15,712 | $222,859 | $55,432 | $167,427 |
| 2021 | $15,023 | $212,246 | $52,792 | $159,454 |
| 2020 | $14,740 | $208,883 | $51,956 | $156,927 |
| 2019 | $14,491 | $202,996 | $50,492 | $152,504 |
| 2018 | $15,367 | $211,134 | $49,381 | $161,753 |
| 2017 | $15,136 | $205,683 | $48,106 | $157,577 |
| 2016 | $15,112 | $201,255 | $47,070 | $154,185 |
| 2015 | $14,198 | $193,515 | $45,260 | $148,255 |
| 2014 | $14,198 | $178,600 | $45,270 | $133,330 |
| 2013 | $14,198 | $178,600 | $45,270 | $133,330 |
Agents Affiliated with this Home
-
Nidhi Kapoor

Seller's Agent in 2018
Nidhi Kapoor
Keller Williams Infinity
(630) 451-9542
23 in this area
102 Total Sales
-
Puneet Kapoor

Seller Co-Listing Agent in 2018
Puneet Kapoor
Keller Williams Infinity
(630) 362-2673
19 in this area
190 Total Sales
-
Penny O'Brien

Seller's Agent in 2015
Penny O'Brien
Baird Warner
(630) 207-7001
67 in this area
306 Total Sales
-
Margaret Peggie Costello

Buyer's Agent in 2015
Margaret Peggie Costello
@ Properties
(630) 391-1991
111 Total Sales
Map
Source: Midwest Real Estate Data (MRED)
MLS Number: MRD08899714
APN: 07-01-09-402-006
- 3432 Redwing Dr Unit 2
- 3421 Goldfinch Dr
- 3703 Mistflower Ln Unit 3
- 3316 Tall Grass Dr
- 3707 Junebreeze Ln
- 3103 Saganashkee Ln
- 3105 Saganashkee Ln
- 24531 W 103rd St
- 3947 Bluejay Ln
- 2949 Saganashkee Ln Unit 8
- 3735 Sunburst Ln
- 3932 Bluejay Ln Unit 2
- 3907 Nannyberry St
- 4037 Ashwood Park Ct
- 4197 Royal Mews Cir
- 10603 Royal Porthcawl Dr
- 2924 Raleigh Ct
- 10210 Sunridge Dr
- 4052 Teak Cir
- 2851 Normandy Cir
