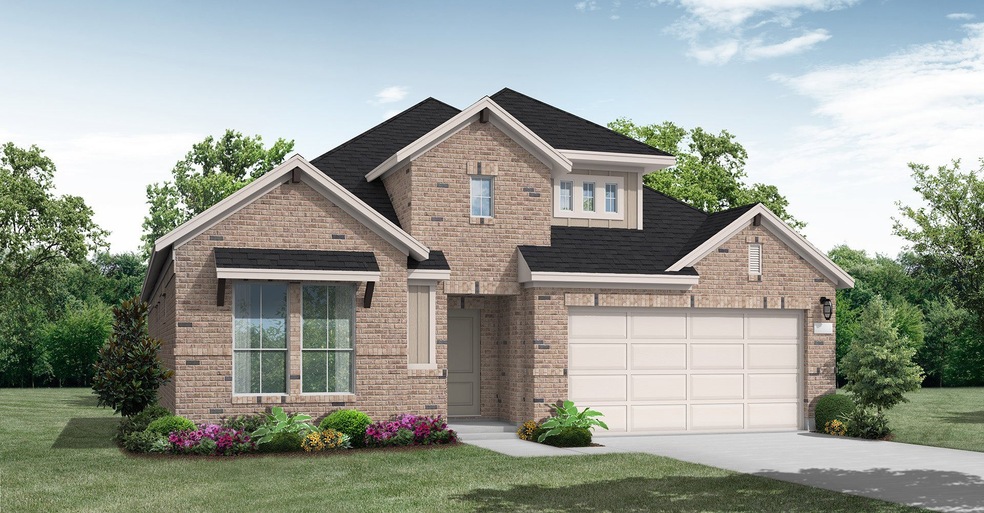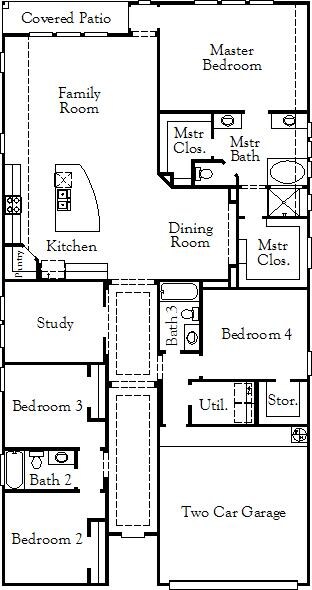
3511 Potter Place Schertz, TX 78108
Estimated payment $4,421/month
Highlights
- New Construction
- Clubhouse
- Community Playground
- Danville Middle Rated A-
- Community Pool
- Park
About This Home
Spacious, stylish, and designed for modern living—this stunning single-story home has it all! With its sleek modern exterior and thoughtful upgrades throughout, this charming home offers the perfect combination of comfort and sophistication. Step into a welcoming foyer accented by rich wood flooring that flows seamlessly through the main living areas. The gourmet kitchen is a dream for any home chef, featuring built-in stainless steel gas appliances, an oversized island, and a layout that opens directly into the spacious family room—ideal for entertaining or everyday living. Soaring windows in the dining and great room fill the space with natural light, creating a warm and inviting atmosphere. Enjoy outdoor living at its finest with a Texas-sized covered patio and a built-in gas grill setup—perfect for weekend barbecues. The luxurious primary suite offers a peaceful retreat, complete with a beautiful bowed window that adds charm and character. Don’t miss your opportunity to own this spectacular home—schedule your visit today!
Home Details
Home Type
- Single Family
HOA Fees
- $1,152 Monthly HOA Fees
Parking
- 2 Car Garage
Home Design
- New Construction
- Quick Move-In Home
- Bryan Plan
Interior Spaces
- 2,495 Sq Ft Home
- 1-Story Property
Bedrooms and Bathrooms
- 4 Bedrooms
- 3 Full Bathrooms
Community Details
Overview
- Actively Selling
- Built by Coventry Homes
- Homestead Subdivision
Amenities
- Clubhouse
Recreation
- Community Playground
- Community Pool
- Park
- Trails
Sales Office
- 2855 Reeves Ln
- Schertz, TX 78108
- 210-625-8426
- Builder Spec Website
Office Hours
- Mon - Thu & Sat: 10am - 6pm; Fri & Sun: 12pm - 6pm
Map
Similar Homes in Schertz, TX
Home Values in the Area
Average Home Value in this Area
Property History
| Date | Event | Price | Change | Sq Ft Price |
|---|---|---|---|---|
| 04/02/2025 04/02/25 | For Sale | $567,041 | -- | $227 / Sq Ft |
- 3427 Potter Place
- 4519 Yoakum Valley
- 4544 Yoakum Valley
- 2852 Reeves Ln
- 3204 Crosby Creek
- 3201 Crosby Creek
- 4538 Yoakum Valley
- 3209 Crosby Creek
- 3260 Crosby Creek
- 3245 Crosby Creek
- 3415 Potter Place
- 4231 Hansford Way
- 4532 Yoakum Valley
- 4523 Yoakum Valley
- 2804 Reeves Ln
- 2812 Reeves Ln
- 2839 Reeves Ln
- 2816 Reeves Ln
- 3257 Crosby Creek
- 339 Quinton Bend
- 434 Shelton Pass
- 6657 Bowie Cove
- 6594 Mason Valley
- 5125 Brookline
- 5213 Brookline
- 5804 Black Diamond
- 3716 Pebble Beach
- 5222 Village Park
- 5112 Arrow Ridge
- 3604 Storm Ridge
- 4845 Park Glen
- 5756 Ping Way
- 6112 Fred Couples
- 3454 Cliffside Dr
- 4988 Park Manor
- 5052 Park Corner
- 3429 Harvest Dr
- 4928 Eagle Valley St
- 3313 Turnabout Loop

