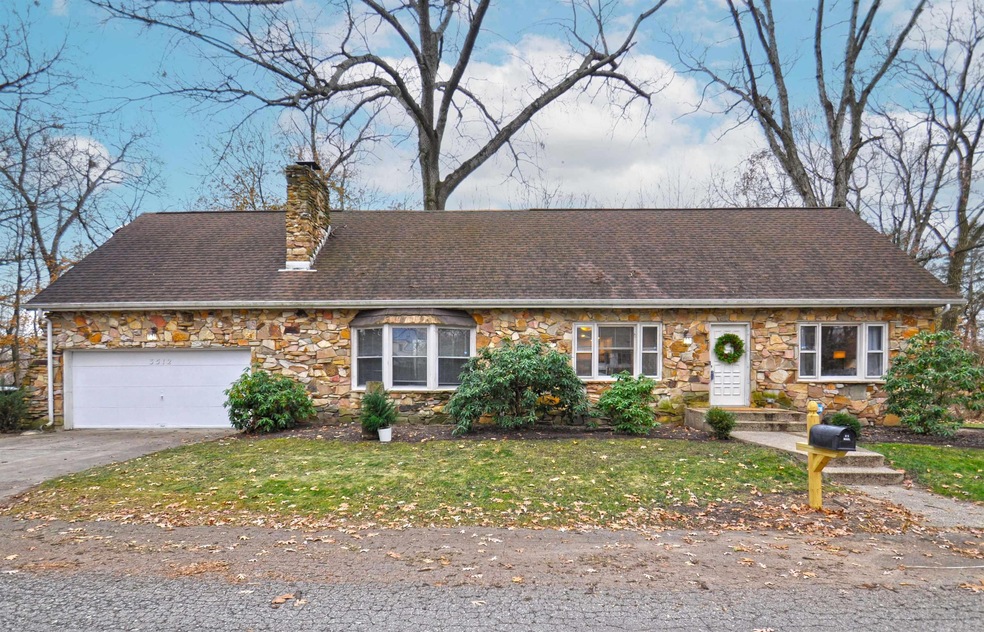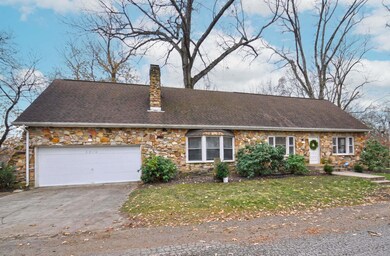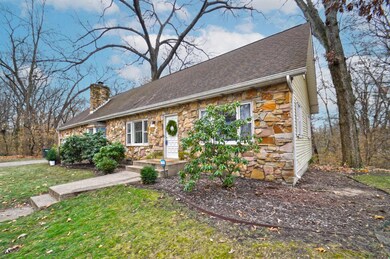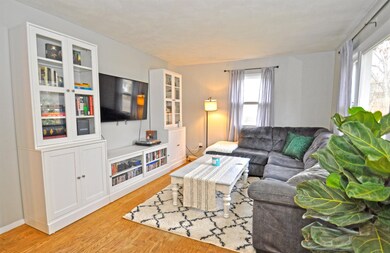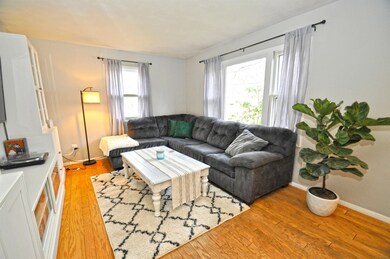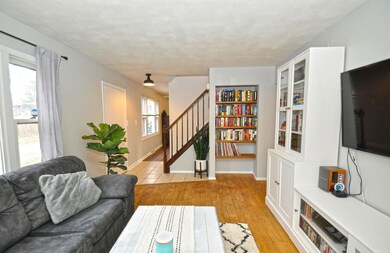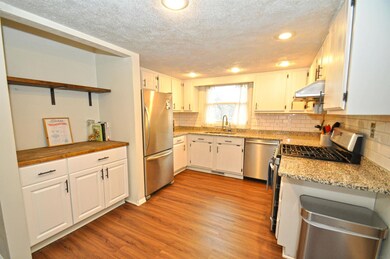
3512 E Washington St South Bend, IN 46615
Estimated Value: $239,000 - $277,699
Highlights
- Primary Bedroom Suite
- Formal Dining Room
- Built-in Bookshelves
- Adams High School Rated A-
- 2 Car Attached Garage
- Walk-In Closet
About This Home
As of January 2023This beauty is tucked away, yet SO close to Bethel University, T&C Shopping Center, & the Grape Rd corridor. As you arrive, the luscious LANDSCAPING & STONE exterior will capture your attention. Enter to appreciate this LOVELY home. Casual LR, with built-in bookcase. Family Room features a wood burning FIREPLACE (cleaned in 2021), lots of NATURAL LITE, & slider that is a gateway to an AWESOME DECK overlooking captivating greenspace. Nice kitchen, with recessed lighting, APPLIANCE pkg (including NEW dishwasher 2021), NEW tile backsplash (2020), & NEW versatile nook (2021). OPEN CONCEPT Dining Room to serve up those holiday meals. Convenience of 1st FLOOR BR & REMODELED bathroom. Lots of NEW vinyl flooring (2021). Travel upstairs & check out the 2 additional BR's, 2nd bath, & BONUS ROOMS that offer many possibilities! More FINISHED space in the LOWER LEVEL...rec room & office/playroom, as well as plenty of STORAGE. NEW washer & dryer (2021). NEW roof (2015). NEW furnace (2015). Central Air (2010). Don't hesitate...this may be the PERFECT fit for YOU!
Last Agent to Sell the Property
Sioban Saddawi
Weichert Rltrs-J.Dunfee&Assoc. Listed on: 12/06/2022

Home Details
Home Type
- Single Family
Est. Annual Taxes
- $2,262
Year Built
- Built in 1978
Lot Details
- 5,922 Sq Ft Lot
- Lot Dimensions are 42x141
- Wood Fence
- Landscaped
Parking
- 2 Car Attached Garage
- Garage Door Opener
Home Design
- Poured Concrete
- Shingle Roof
- Stone Exterior Construction
- Vinyl Construction Material
Interior Spaces
- 1.5-Story Property
- Built-in Bookshelves
- Ceiling Fan
- Wood Burning Fireplace
- Formal Dining Room
- Partially Finished Basement
- 2 Bedrooms in Basement
Kitchen
- Gas Oven or Range
- Disposal
Flooring
- Laminate
- Vinyl
Bedrooms and Bathrooms
- 3 Bedrooms
- Primary Bedroom Suite
- Walk-In Closet
- Bathtub with Shower
- Separate Shower
Laundry
- Laundry Chute
- Washer and Gas Dryer Hookup
Location
- Suburban Location
Schools
- Mckinley Elementary School
- Jefferson Middle School
- Adams High School
Utilities
- Forced Air Heating and Cooling System
- Heating System Uses Gas
- Cable TV Available
Listing and Financial Details
- Assessor Parcel Number 71-09-08-278-001.000-026
Ownership History
Purchase Details
Home Financials for this Owner
Home Financials are based on the most recent Mortgage that was taken out on this home.Purchase Details
Home Financials for this Owner
Home Financials are based on the most recent Mortgage that was taken out on this home.Purchase Details
Home Financials for this Owner
Home Financials are based on the most recent Mortgage that was taken out on this home.Purchase Details
Home Financials for this Owner
Home Financials are based on the most recent Mortgage that was taken out on this home.Purchase Details
Home Financials for this Owner
Home Financials are based on the most recent Mortgage that was taken out on this home.Similar Homes in South Bend, IN
Home Values in the Area
Average Home Value in this Area
Purchase History
| Date | Buyer | Sale Price | Title Company |
|---|---|---|---|
| Cleppe Evan | $229,900 | Fidelity National Title | |
| Leachman Elizabeth C | -- | Fidelity National Title | |
| Gilleand Edwin | -- | -- | |
| Sprissier Shannon K | -- | Meridian Title | |
| Divine Aaron P | -- | None Available |
Mortgage History
| Date | Status | Borrower | Loan Amount |
|---|---|---|---|
| Previous Owner | Leachman Elizabeth C | $154,230 | |
| Previous Owner | Leachman Elizabeth C | $154,230 | |
| Previous Owner | Gilleand Edwin | $135,500 | |
| Previous Owner | Sprissier Shannon K | $73,000 | |
| Previous Owner | Divine Aaron P | $82,000 |
Property History
| Date | Event | Price | Change | Sq Ft Price |
|---|---|---|---|---|
| 01/23/2023 01/23/23 | Sold | $229,900 | 0.0% | $106 / Sq Ft |
| 12/09/2022 12/09/22 | Pending | -- | -- | -- |
| 12/06/2022 12/06/22 | For Sale | $229,900 | +44.6% | $106 / Sq Ft |
| 08/16/2019 08/16/19 | Sold | $159,000 | +0.1% | $75 / Sq Ft |
| 07/13/2019 07/13/19 | Pending | -- | -- | -- |
| 07/11/2019 07/11/19 | For Sale | $158,888 | +15.1% | $75 / Sq Ft |
| 06/30/2017 06/30/17 | Sold | $138,000 | +6.2% | $68 / Sq Ft |
| 05/19/2017 05/19/17 | Pending | -- | -- | -- |
| 05/15/2017 05/15/17 | For Sale | $130,000 | +16.3% | $64 / Sq Ft |
| 01/23/2015 01/23/15 | Sold | $111,765 | -5.7% | $55 / Sq Ft |
| 12/07/2014 12/07/14 | Pending | -- | -- | -- |
| 12/02/2014 12/02/14 | For Sale | $118,500 | -- | $58 / Sq Ft |
Tax History Compared to Growth
Tax History
| Year | Tax Paid | Tax Assessment Tax Assessment Total Assessment is a certain percentage of the fair market value that is determined by local assessors to be the total taxable value of land and additions on the property. | Land | Improvement |
|---|---|---|---|---|
| 2024 | $2,602 | $242,500 | $12,900 | $229,600 |
| 2023 | $2,559 | $217,000 | $12,900 | $204,100 |
| 2022 | $2,344 | $196,300 | $12,900 | $183,400 |
| 2021 | $2,262 | $186,300 | $17,400 | $168,900 |
| 2020 | $1,971 | $163,300 | $15,200 | $148,100 |
| 2019 | $1,564 | $152,100 | $14,300 | $137,800 |
| 2018 | $1,948 | $161,200 | $14,700 | $146,500 |
| 2017 | $1,630 | $131,100 | $12,200 | $118,900 |
| 2016 | $1,330 | $106,800 | $9,900 | $96,900 |
| 2014 | $1,174 | $99,000 | $9,900 | $89,100 |
| 2013 | $1,401 | $115,400 | $11,300 | $104,100 |
Agents Affiliated with this Home
-

Seller's Agent in 2023
Sioban Saddawi
Weichert Rltrs-J.Dunfee&Assoc.
(574) 329-6359
-
Lauren Mersich

Buyer's Agent in 2023
Lauren Mersich
Howard Hanna SB Real Estate
(574) 993-2243
53 Total Sales
-
Nick Benninghoff

Seller's Agent in 2019
Nick Benninghoff
Cressy & Everett - South Bend
(574) 361-0223
117 Total Sales
-
Carla Myers

Seller's Agent in 2017
Carla Myers
RE/MAX
(574) 993-0467
50 Total Sales
-
Susan Ullery

Seller's Agent in 2015
Susan Ullery
RE/MAX
(574) 235-3446
210 Total Sales
Map
Source: Indiana Regional MLS
MLS Number: 202248747
APN: 71-09-08-278-001.000-026
- 3534 Oakcrest Dr
- 3315 E Jefferson Blvd
- 905 W Donaldson Ave
- 315 Manchester Dr
- 705 S 35th St
- 526 S 30th St
- 715 S Logan St
- 513 W Russ Ave
- 809 S Logan St
- 822 S 35th St
- 505 S 27th St
- 826 S 35th St
- 3014 Wall St
- 905 W Grove St
- 737 S 29th St
- 3102 Salem Dr
- 513 S 26th St
- 210 N Tuxedo Dr
- 3312 Mishawaka Ave
- 913 S 36th St
- 3512 E Washington St
- 3512 Oakcrest Dr
- 3502 Oakcrest Dr
- 101 S 35th St
- 3520 Oakcrest Dr
- 3418 Oakcrest Dr
- 3528 Oakcrest Dr
- 3410 Oakcrest Dr
- 102 S 34th St
- 108 S 34th St
- 3612 E Washington St
- 116 S 34th St
- 3501 Oakcrest Dr
- 3511 Oakcrest Dr
- 3521 Oakcrest Dr
- 3602 Oakcrest Dr
- 3402 Oakcrest Dr
- 124 S 34th St
- 3527 Oakcrest Dr
- 3417 Oakcrest Dr
