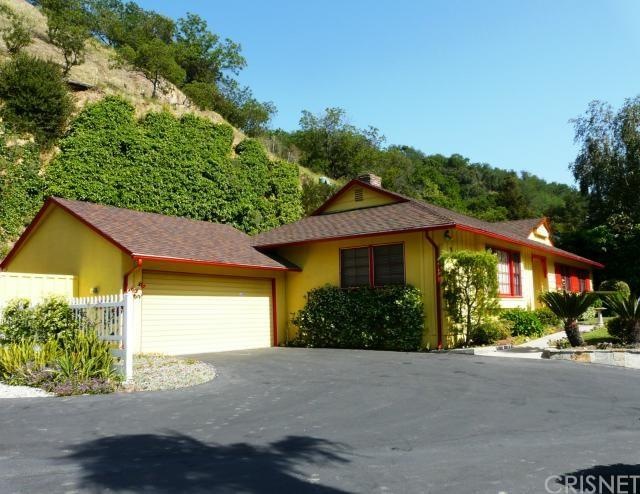
3512 Longridge Ave Sherman Oaks, CA 91423
Estimated Value: $1,688,279 - $2,196,000
Highlights
- Primary Bedroom Suite
- 0.47 Acre Lot
- No HOA
- Ulysses S. Grant Senior High School Rated A-
- Canyon View
- Breakfast Area or Nook
About This Home
As of June 2012South of the boulevard Traditional home located in this much sought after Longridge Estates neighborhood. Situated in an area of more expensive homes sits this fabulous home with valley and canyon views and features the following newer upgrades: Roof, Water Heater, Alarm system, Heating and Air Conditioning. This home also features: A large formal living room with wood burning fireplace, Formal dining room with sliding glass doors to the back yard plus a separate breakfast nook. Open kitchen with pass through to living room and bay window overlooking the back yard. Master with private bathroom and double closets. 2 car attached garage plus grassy front and back yards.
Home Details
Home Type
- Single Family
Est. Annual Taxes
- $11,522
Year Built
- Built in 1953
Lot Details
- 0.47 Acre Lot
- Irregular Lot
- Back and Front Yard
Parking
- 2 Car Attached Garage
- Up Slope from Street
Property Views
- Canyon
- Valley
Interior Spaces
- 1,952 Sq Ft Home
- Living Room with Fireplace
- Dining Room
- Laundry Room
Kitchen
- Breakfast Area or Nook
- Breakfast Bar
Bedrooms and Bathrooms
- 3 Bedrooms
- Primary Bedroom Suite
- Walk-In Closet
Utilities
- Central Heating and Cooling System
Community Details
- No Home Owners Association
Listing and Financial Details
- Tax Lot 5
- Tax Tract Number 16412
- Assessor Parcel Number 2385013024
Ownership History
Purchase Details
Home Financials for this Owner
Home Financials are based on the most recent Mortgage that was taken out on this home.Purchase Details
Purchase Details
Home Financials for this Owner
Home Financials are based on the most recent Mortgage that was taken out on this home.Purchase Details
Home Financials for this Owner
Home Financials are based on the most recent Mortgage that was taken out on this home.Purchase Details
Similar Homes in the area
Home Values in the Area
Average Home Value in this Area
Purchase History
| Date | Buyer | Sale Price | Title Company |
|---|---|---|---|
| Competelli Carmine R | -- | None Available | |
| Competelli Carmine R | -- | None Available | |
| Competelli Carmine R | -- | Fidelity National Title Co | |
| Competelli Gloria P | -- | Fidelity National Title Co | |
| Competelli Carmine R | $749,000 | Fidelity National Title Co | |
| Smith Harold | -- | -- |
Mortgage History
| Date | Status | Borrower | Loan Amount |
|---|---|---|---|
| Open | Competelli Carmine R | $661,500 | |
| Previous Owner | Competelli Carmine R | $599,200 |
Property History
| Date | Event | Price | Change | Sq Ft Price |
|---|---|---|---|---|
| 06/28/2012 06/28/12 | Sold | $749,000 | -- | $384 / Sq Ft |
| 05/23/2012 05/23/12 | Pending | -- | -- | -- |
Tax History Compared to Growth
Tax History
| Year | Tax Paid | Tax Assessment Tax Assessment Total Assessment is a certain percentage of the fair market value that is determined by local assessors to be the total taxable value of land and additions on the property. | Land | Improvement |
|---|---|---|---|---|
| 2024 | $11,522 | $922,327 | $737,865 | $184,462 |
| 2023 | $11,302 | $904,244 | $723,398 | $180,846 |
| 2022 | $10,809 | $886,514 | $709,214 | $177,300 |
| 2021 | $10,675 | $869,132 | $695,308 | $173,824 |
| 2019 | $10,293 | $843,355 | $674,686 | $168,669 |
| 2018 | $10,145 | $826,819 | $661,457 | $165,362 |
| 2016 | $9,660 | $794,715 | $635,773 | $158,942 |
| 2015 | $9,519 | $782,779 | $626,224 | $156,555 |
| 2014 | $9,557 | $767,447 | $613,958 | $153,489 |
Agents Affiliated with this Home
-
Matt Epstein

Seller's Agent in 2012
Matt Epstein
Kliq Realty
(818) 789-7408
30 in this area
82 Total Sales
-
Poupee Komenkul

Buyer's Agent in 2012
Poupee Komenkul
Rodeo Realty
(818) 349-9997
2 in this area
135 Total Sales
Map
Source: California Regional Multiple Listing Service (CRMLS)
MLS Number: F12064117
APN: 2385-013-024
- 3372 Longridge Terrace
- 3701 Longridge Ave
- 3643 Potosi Ave
- 3236 Longridge Terrace
- 3646 Potosi Ave
- 3681 Alomar Dr
- 3977 Oeste Ave
- 3277 Longridge Terrace
- 13331 Mulholland Dr
- 0 Newcomb Dr Unit 25493153
- 0 Newcomb Dr Unit 25493149
- 0 Newcomb Dr Unit 25493029
- 3637 Dixie Canyon Place
- 3351 Coldwater Canyon Ave
- 13388 Newcomb Dr
- 3301 Coldwater Canyon Ave
- 13349 Newcomb
- 13361 Newcomb
- 3943 Avenida Del Sol
- 12917 Galewood St
- 3512 Longridge Ave
- 3500 Longridge Ave
- 3520 Longridge Ave
- 3446 Longridge Ave
- 3511 Longridge Ave
- 3540 Longridge Ave
- 3501 Longridge Ave
- 3535 Longridge Ave
- 3436 Longridge Ave
- 3449 Longridge Ave
- 3437 Longridge Ave
- 3546 Longridge Ave
- 3424 Longridge Ave
- 3420 Longridge Ave
- 3429 Longridge Ave
- 3543 Longridge Ave
- 3419 Longridge Ave
- 3600 Longridge Ave
- 3601 Longridge Ave
- 3408 Longridge Ave
