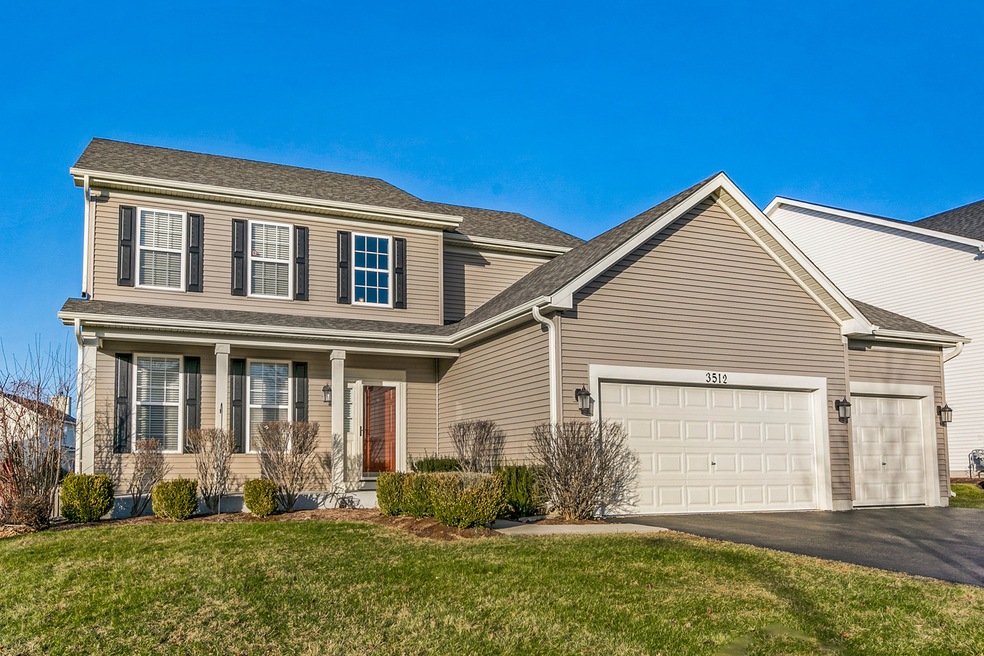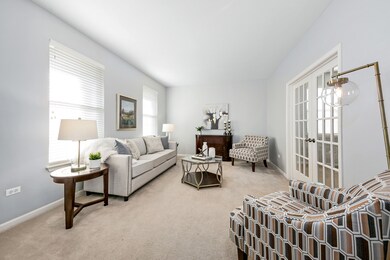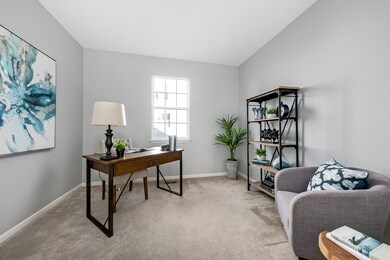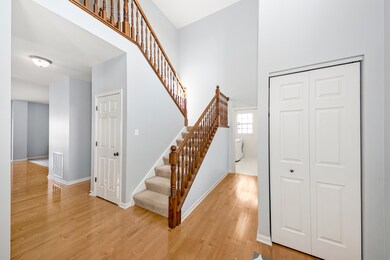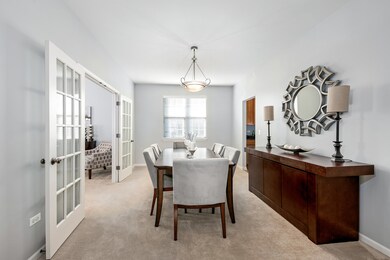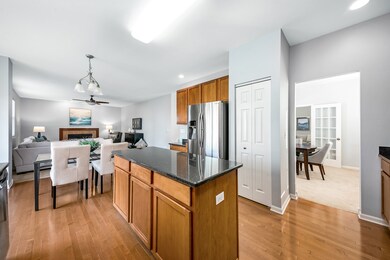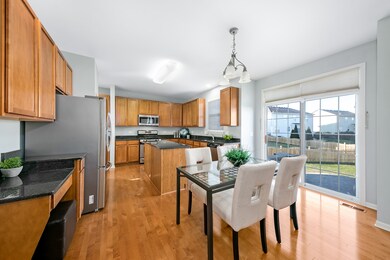
3512 Timber Creek Ln Naperville, IL 60565
Timber Creek NeighborhoodEstimated Value: $662,642 - $731,000
Highlights
- Mature Trees
- Deck
- Traditional Architecture
- Spring Brook Elementary School Rated A+
- Vaulted Ceiling
- Wood Flooring
About This Home
As of February 2020Stop your home search! This one is it! Beautiful Timber Creek home with lots of updates. Great curb appeal with porch, and mature trees. Home features- hardwood floors, fresh neutral paint, and finished basement. Open floor plan with two story foyer, 9' ceilings, and great flow for entertaining. Gourmet kitchen with 42" raised panel cabinetry, SS appliances, quartz counters, island, butler pantry & pantry closet. Master bedroom with dual closets and bath with double vanity, whirlpool tub and shower. Spacious secondary bedrooms and closets. First floor den/office. Full finished basement with full bath. Brick paver patio of the breakfast room. Brand new roof, siding, and gutters. Walk to trails, parks, playground and basketball court. Highly acclaimed Neuqua Valley High School
Last Agent to Sell the Property
john greene, Realtor License #475135161 Listed on: 12/05/2019

Last Buyer's Agent
Eva Burns
Redfin Corporation License #471004335

Home Details
Home Type
- Single Family
Est. Annual Taxes
- $11,636
Year Built
- 2005
Lot Details
- East or West Exposure
- Mature Trees
HOA Fees
- $19 per month
Parking
- Attached Garage
- Garage Door Opener
- Driveway
- Parking Included in Price
- Garage Is Owned
Home Design
- Traditional Architecture
- Slab Foundation
- Asphalt Shingled Roof
- Vinyl Siding
Interior Spaces
- Vaulted Ceiling
- Wood Burning Fireplace
- Great Room
- Family Room Downstairs
- Breakfast Room
- Den
- Wood Flooring
Kitchen
- Breakfast Bar
- Walk-In Pantry
- Butlers Pantry
- Oven or Range
- Range Hood
- Microwave
- Dishwasher
- Stainless Steel Appliances
- Kitchen Island
Bedrooms and Bathrooms
- Walk-In Closet
- Primary Bathroom is a Full Bathroom
- Dual Sinks
- Whirlpool Bathtub
- Separate Shower
Laundry
- Laundry on main level
- Dryer
- Washer
Finished Basement
- Basement Fills Entire Space Under The House
- Finished Basement Bathroom
Outdoor Features
- Deck
- Brick Porch or Patio
Utilities
- Central Air
- Heating System Uses Gas
- Lake Michigan Water
Listing and Financial Details
- Homeowner Tax Exemptions
- $4,000 Seller Concession
Ownership History
Purchase Details
Purchase Details
Home Financials for this Owner
Home Financials are based on the most recent Mortgage that was taken out on this home.Purchase Details
Home Financials for this Owner
Home Financials are based on the most recent Mortgage that was taken out on this home.Similar Homes in Naperville, IL
Home Values in the Area
Average Home Value in this Area
Purchase History
| Date | Buyer | Sale Price | Title Company |
|---|---|---|---|
| Mcwillaim Travis Arthur | -- | None Listed On Document | |
| Mcwilliam Travis A | $449,000 | Stewart Title | |
| Lee Dexter C | $465,500 | None Available |
Mortgage History
| Date | Status | Borrower | Loan Amount |
|---|---|---|---|
| Previous Owner | Mcwilliam Travis A | $401,200 | |
| Previous Owner | Mcwilliam Travis A | $401,200 | |
| Previous Owner | Mcwilliam Travis A | $404,100 | |
| Previous Owner | Lee Dexter C | $341,250 | |
| Previous Owner | Lee Dexter C | $337,200 | |
| Previous Owner | Lee Dexter C | $359,600 |
Property History
| Date | Event | Price | Change | Sq Ft Price |
|---|---|---|---|---|
| 02/24/2020 02/24/20 | Sold | $449,000 | -2.2% | $159 / Sq Ft |
| 01/12/2020 01/12/20 | Pending | -- | -- | -- |
| 12/05/2019 12/05/19 | For Sale | $459,000 | -- | $163 / Sq Ft |
Tax History Compared to Growth
Tax History
| Year | Tax Paid | Tax Assessment Tax Assessment Total Assessment is a certain percentage of the fair market value that is determined by local assessors to be the total taxable value of land and additions on the property. | Land | Improvement |
|---|---|---|---|---|
| 2023 | $11,636 | $164,004 | $53,548 | $110,456 |
| 2022 | $10,755 | $154,440 | $50,655 | $103,785 |
| 2021 | $10,277 | $147,086 | $48,243 | $98,843 |
| 2020 | $10,081 | $144,756 | $47,479 | $97,277 |
| 2019 | $9,907 | $140,676 | $46,141 | $94,535 |
| 2018 | $9,847 | $137,449 | $45,126 | $92,323 |
| 2017 | $10,391 | $143,090 | $43,960 | $99,130 |
| 2016 | $10,372 | $140,010 | $43,014 | $96,996 |
| 2015 | $9,989 | $134,625 | $41,360 | $93,265 |
| 2014 | $9,989 | $125,440 | $41,360 | $84,080 |
| 2013 | $9,989 | $125,440 | $41,360 | $84,080 |
Agents Affiliated with this Home
-
Carrie Foley

Seller's Agent in 2020
Carrie Foley
john greene Realtor
(630) 615-5514
3 in this area
202 Total Sales
-

Buyer's Agent in 2020
Eva Burns
Redfin Corporation
(630) 846-1819
Map
Source: Midwest Real Estate Data (MRED)
MLS Number: MRD10587177
APN: 07-01-12-110-027
- 921 Winners Cup Ct
- 3718 Tramore Ct
- 3016 Gateshead Dr Unit 6
- 2802 Wedgewood Dr
- 3503 Hobbes Dr
- 1208 Thackery Ct
- 480 De Lasalle Ave
- 2741 Gateshead Dr
- 3432 Caine Dr
- 3924 Garnette Ct
- 3607 Jubilant Ct
- 2717 Newport Dr
- 14 Yukon Ct
- 2755 Newport Dr
- 548 Gateshead Dr
- 3 Starwood Ct
- 1758 Red Bud Rd
- 122 Periwinkle Ln
- 3516 Falkner Dr Unit 5
- 317 Vista Dr
- 3512 Timber Creek Ln
- 3516 Timber Creek Ln
- 756 Eagle Brook Ln
- 760 Eagle Brook Ln
- 3520 Timber Creek Ln
- 752 Eagle Brook Ln Unit 4
- 708 Kaiser Ct
- 712 Kaiser Ct
- 3511 Timber Creek Ln
- 3515 Timber Creek Ln
- 3507 Timber Creek Ln
- 748 Eagle Brook Ln
- 3524 Timber Creek Ln Unit 4
- 3519 Timber Creek Ln
- 716 Kaiser Ct
- 3503 Timber Creek Ln
- 3523 Timber Creek Ln
- 763 Eagle Brook Ln
- 3427 Timber Creek Ln
- 3528 Timber Creek Ln
