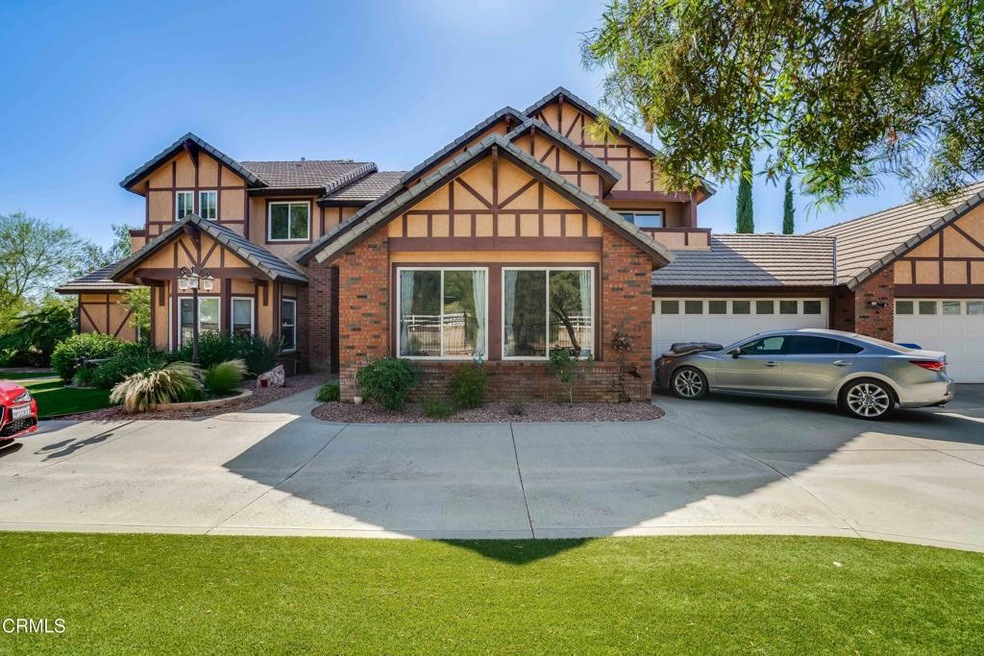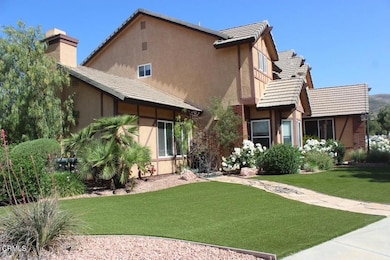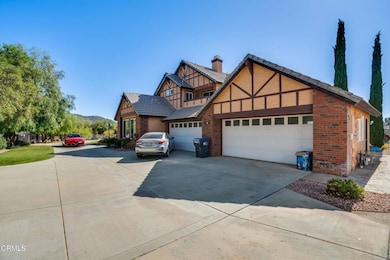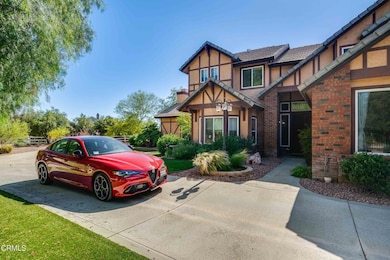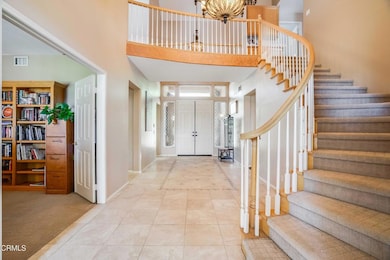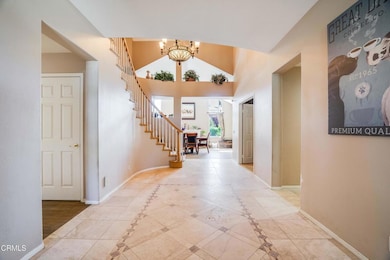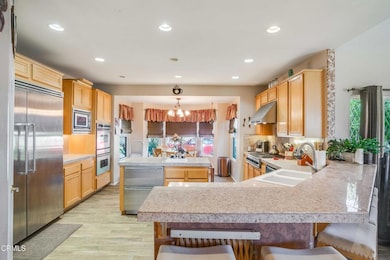35135 Caprock Rd Santa Clarita, CA 91390
Estimated payment $7,923/month
Highlights
- Horse Property
- Covered RV Parking
- View of Trees or Woods
- In Ground Pool
- Primary Bedroom Suite
- Fireplace in Primary Bedroom
About This Home
Situated in the picturesque Agua Dulce - resides an abundant abode for just about anybody, including your critters; there are rooms literally for everyone. At an impressive 4050 square feet per tax assessor - you'll be gaga for this monster. Ha! Formal entry, cathedral ceilings and travertine floors, will direct you to: the stunning living room with fireplace, soaring ceilings, and quiet canyon views just waiting to show you the wonders of the sky. You'll further discover the comforting and quiet gourmet kitchen with breakfast bar, island, pantry overlooking another fireplace and cozy family room. Beveled windows reflect dancing prisms throughout the day, further directing your attention to other wonderful spaces like the bonus room that could be the ultimate ADU. Large and in charge, this additional space has a separate entrance and enough room for its evolution. And if that's not enough room, there is a study overlooking your own ponderosa that would motivate anybody. There are two primary bedrooms, 1 on the main level and another the size of my first apartment upstairs - it also has a fireplace, deck, balcony, forever sunset views and.. A bathroom to die for. Four bedrooms in total, four bathrooms, four garages and then... The grounds. Landscaped, and ready for your horses, dogs, atv vehicles, RV and more as we have 2 acres flat here. The salt water pool, spa and waterfall are in addition to the 7 stall shed-row, turn out and pastures. This property keeps on giving and it's priced so good, you couldn't build what is here for this price. It's worth your time to see it. You will fall in love and be inspired forever.
Listing Agent
JZ REALTY Brokerage Email: kimberlyhcuster@gmail.com License #01095125 Listed on: 09/09/2025
Home Details
Home Type
- Single Family
Est. Annual Taxes
- $11,109
Year Built
- Built in 1998
Lot Details
- 1.98 Acre Lot
- Rural Setting
- Wrought Iron Fence
- Vinyl Fence
- Chain Link Fence
- Level Lot
- Sprinkler System
- Back and Front Yard
- Density is 2-5 Units/Acre
Parking
- 4 Car Direct Access Garage
- Parking Available
- Front Facing Garage
- Driveway Level
- Automatic Gate
- Covered RV Parking
Property Views
- Woods
- Mountain
- Valley
Home Design
- Tudor Architecture
- Entry on the 1st floor
- Slab Foundation
- Concrete Roof
- Wood Siding
- Stucco
Interior Spaces
- 4,050 Sq Ft Home
- 2-Story Property
- Cathedral Ceiling
- Formal Entry
- Family Room with Fireplace
- Family Room Off Kitchen
- Living Room with Fireplace
- Dining Room
- Den
- Bonus Room
- Storage
- Laundry Room
Kitchen
- Eat-In Kitchen
- Breakfast Bar
- Walk-In Pantry
- Double Oven
- Gas Range
- Microwave
- Dishwasher
- Kitchen Island
- Granite Countertops
Flooring
- Carpet
- Tile
Bedrooms and Bathrooms
- 4 Bedrooms | 1 Primary Bedroom on Main
- Fireplace in Primary Bedroom
- Primary Bedroom Suite
- Double Master Bedroom
- Walk-In Closet
- 4 Full Bathrooms
- Dual Vanity Sinks in Primary Bathroom
- Separate Shower
- Exhaust Fan In Bathroom
- Closet In Bathroom
Pool
- In Ground Pool
- In Ground Spa
- Saltwater Pool
Outdoor Features
- Horse Property
- Balcony
- Covered Patio or Porch
- Outbuilding
Horse Facilities and Amenities
- Horse Property Improved
Utilities
- Forced Air Heating and Cooling System
- Natural Gas Connected
- Shared Well
- Well
- Conventional Septic
- Sewer Not Available
Community Details
- No Home Owners Association
- Sierra Colony Subdivision
Listing and Financial Details
- Tax Lot 23
- Tax Tract Number 9108
- Assessor Parcel Number 3213035013
Map
Home Values in the Area
Average Home Value in this Area
Tax History
| Year | Tax Paid | Tax Assessment Tax Assessment Total Assessment is a certain percentage of the fair market value that is determined by local assessors to be the total taxable value of land and additions on the property. | Land | Improvement |
|---|---|---|---|---|
| 2025 | $11,109 | $963,280 | $288,983 | $674,297 |
| 2024 | $11,109 | $944,393 | $283,317 | $661,076 |
| 2023 | $11,548 | $993,777 | $281,091 | $712,686 |
| 2022 | $11,292 | $974,292 | $275,580 | $698,712 |
| 2021 | $10,392 | $889,925 | $266,977 | $622,948 |
| 2019 | $15,553 | $863,531 | $259,059 | $604,472 |
| 2018 | $15,220 | $846,600 | $253,980 | $592,620 |
| 2016 | $11,449 | $557,044 | $195,018 | $362,026 |
| 2015 | $11,097 | $548,678 | $192,089 | $356,589 |
| 2014 | $11,029 | $537,931 | $188,327 | $349,604 |
Property History
| Date | Event | Price | List to Sale | Price per Sq Ft | Prior Sale |
|---|---|---|---|---|---|
| 09/08/2025 09/08/25 | For Sale | $1,325,000 | +59.6% | $327 / Sq Ft | |
| 05/12/2017 05/12/17 | Sold | $830,000 | -2.2% | $205 / Sq Ft | View Prior Sale |
| 03/31/2017 03/31/17 | Pending | -- | -- | -- | |
| 03/28/2017 03/28/17 | For Sale | $849,000 | +61.7% | $210 / Sq Ft | |
| 04/04/2012 04/04/12 | Sold | $525,000 | -- | $130 / Sq Ft | View Prior Sale |
| 02/28/2012 02/28/12 | Pending | -- | -- | -- |
Purchase History
| Date | Type | Sale Price | Title Company |
|---|---|---|---|
| Grant Deed | -- | Servicelink | |
| Interfamily Deed Transfer | -- | First American Title | |
| Grant Deed | $830,000 | First American Title Company | |
| Grant Deed | $525,000 | -- | |
| Trustee Deed | $472,500 | None Available | |
| Grant Deed | $850,000 | Ticor Title Company Of Ca | |
| Interfamily Deed Transfer | -- | Ticor Title Company | |
| Grant Deed | $818,500 | Chicago Title Co |
Mortgage History
| Date | Status | Loan Amount | Loan Type |
|---|---|---|---|
| Open | $624,000 | New Conventional | |
| Previous Owner | $628,000 | New Conventional | |
| Previous Owner | $511,691 | FHA | |
| Previous Owner | $680,000 | Purchase Money Mortgage | |
| Closed | $170,000 | No Value Available |
Source: Ventura County Regional Data Share
MLS Number: V1-32235
APN: 3213-035-013
- 9175 Yucca Hills Rd
- 9555 1/2 Hierba Rd
- 0 RD Vic Hierba Buckhaven Rd
- 35640 Dormer Rd
- 35655 Buckhaven Rd
- 9435 Hierba Rd
- 0 Sierra Hwy Unit SR24219082
- 0 Sierra Hwy
- 0 Sierra Hwy Unit CV25020632
- 10262 Sierra Hwy
- 9455 Hierba Rd
- 0 Corner Sierra Hwy & Agua Dulce Unit SR25196320
- 0 Corner Sierra Hwy & Agua Dulce Unit 25006821
- 0 Sierra Hwy Unit SR23042206
- 34335 Agua Dulce Canyon Rd
- 34255 Agua Dulce Canyon Rd
- 0 Pellona Rd
- 33931 Hanawalt Rd
- 34037 Agua Dulce Canyon Rd
- 34554 Koontz Rd
- 31800 Diamond View Ln
- 29799 Mammoth Ln
- 8206 Calva St
- 2819 Osmunda Ct
- 2534 Mapleleaf Terrace
- 37133 Kingcup Terrace
- 2306 Cornflower Way
- 37732 Mangrove Dr
- 16438 Vasquez Canyon Rd
- 29315 Melia Way
- 37438 Peachwood Place
- 30435 N Brandywine Canyon Rd
- 3516 Emerald Ct
- 4620 Grandview Dr
- 5522 Las Brisas Terrace
- 4546 Grandview Dr
- 4540 Grandview Dr
- 39518 Chalfont Ln
- 3154 Paxton Ave
- 4811 Cocina Ln
