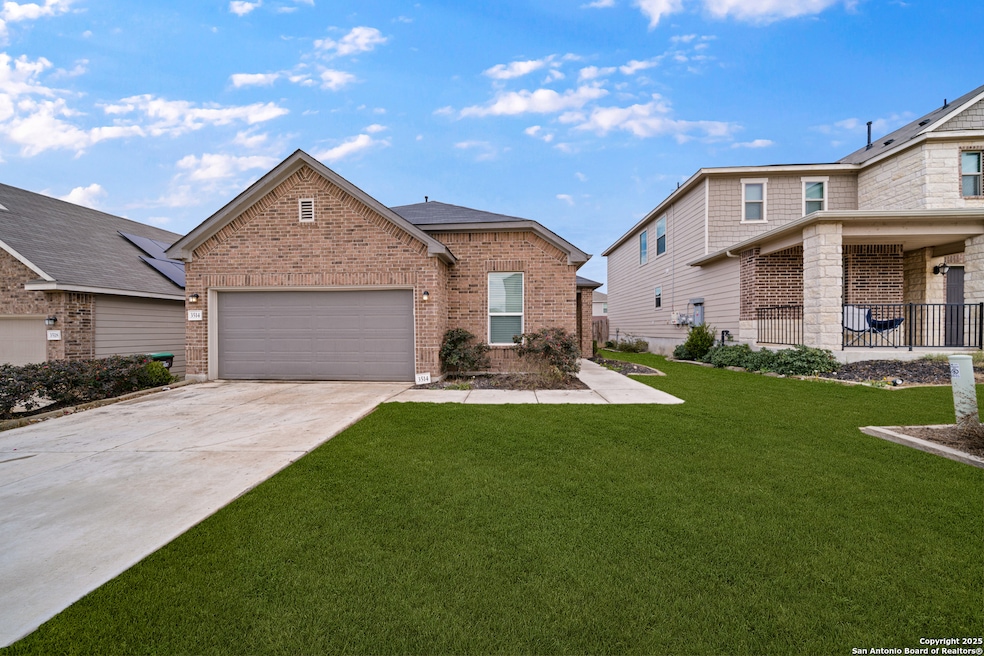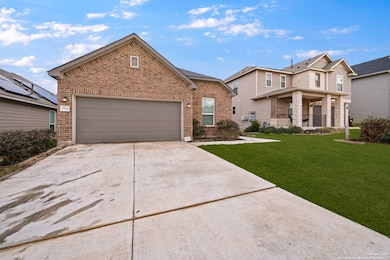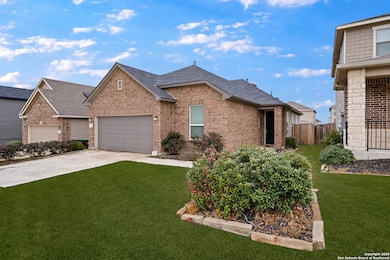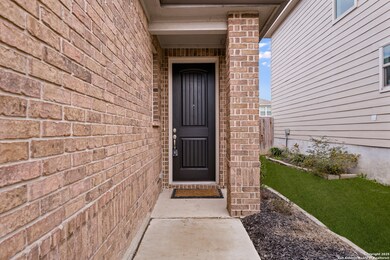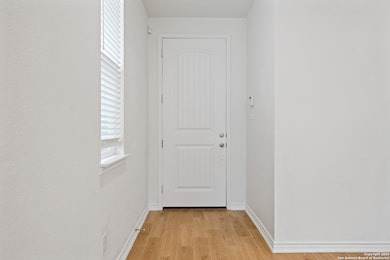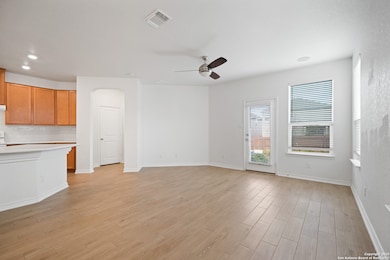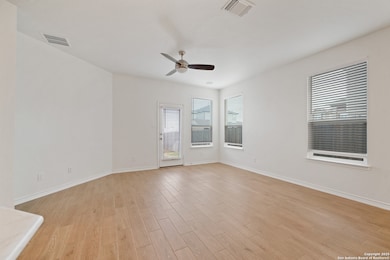3514 Andromeda Way Converse, TX 78109
East San Antonio NeighborhoodHighlights
- Walk-In Closet
- Security System Owned
- Central Heating and Cooling System
- Tile Patio or Porch
- Ceramic Tile Flooring
- Ceiling Fan
About This Home
Charming 3-Bedroom Home at 3514 Andromeda Way, Converse - Spacious 1692 Sq. Ft. Awaits You! Featuring the charming residence at 3514 Andromeda Way, Converse, TX, this delightful rental home is a true gem waiting to be discovered. With 1,692 square feet of living space, this spacious house offers four beautifully appointed bedrooms, providing ample room for relaxation and restful nights. The open floor plan creates a seamless flow throughout the home, perfect for both entertaining and day-to-day living. Large windows fill the interior with natural light, creating a warm and inviting atmosphere that instantly feels like home. The well-designed kitchen offers plenty of space for culinary creativity and family gatherings. Situated in a tranquil neighborhood, this home offers a peaceful retreat from the hustle and bustle of city life while still being conveniently located near local amenities. The expansive backyard is a blank canvas for outdoor fun and relaxation, ideal for weekend barbecues and evening stargazing. This home provides an ideal setting for creating cherished memories with loved ones in a vibrant community. Discover the perfect blend of comfort and convenience at 3514 Andromeda Way, where your dream home awaits.
Home Details
Home Type
- Single Family
Est. Annual Taxes
- $5,258
Year Built
- Built in 2020
Lot Details
- 5,401 Sq Ft Lot
- Fenced
Parking
- 2 Car Garage
Home Design
- Slab Foundation
- Composition Roof
Interior Spaces
- 1,692 Sq Ft Home
- 1-Story Property
- Ceiling Fan
- Window Treatments
- Security System Owned
Kitchen
- Stove
- Ice Maker
- Dishwasher
- Disposal
Flooring
- Carpet
- Ceramic Tile
Bedrooms and Bathrooms
- 3 Bedrooms
- Walk-In Closet
- 2 Full Bathrooms
Laundry
- Laundry on main level
- Dryer
- Washer
Outdoor Features
- Tile Patio or Porch
Schools
- Wagner High School
Utilities
- Central Heating and Cooling System
- Gas Water Heater
- Cable TV Available
Community Details
- Horizon Pointe Subdivision
Listing and Financial Details
- Rent includes fees
- Assessor Parcel Number 050902310140
- Seller Concessions Not Offered
Map
Source: San Antonio Board of REALTORS®
MLS Number: 1921751
APN: 05090-231-0140
- 3431 Andromeda Way
- 7206 Solar Eclipse
- 7207 Solar Eclipse
- 3355 Taurus Sky
- 7115 Mesa Cliffs
- 6814 Puente Fields
- 3211 Andromeda Way
- 3510 Storm Moon
- 6814 Foster Fields
- 6914 Sandy Point Dr
- 4012 Desert Cir
- 3343 Uresti Fields
- 7120 Quarter Moon
- 7380 Binz Engleman Rd
- 6943 Grapevine Lake
- 6923 Grapevine Lake
- 6715 Lucky Fields
- 7235 Lunar Eclipse
- 3607 Andera Fields
- 7306 Cypress Gate
- 3515 Sand Castle Way
- 3515 Andromeda Way
- 3420 Taurus Sky
- 3322 Taurus Sky
- 3223 Andromeda Way
- 7143 Mesa Cliffs
- 6807 Harbor Fields
- 3510 Penta Fields
- 7139 Quarter Moon
- 6806 Slaton Fields
- 6814 Park Haven
- 3515 Dunlap Fields
- 3619 Dunlap Fields
- 3415 Dunlap Fields
- 7409 Cheyne Walk
- 6647 Hartnet Fields
- 3603 Aranda Fields
- 3519 Aranda Fields
- 7410 Great Lakes Dr
- 3515 Aranda Fields
