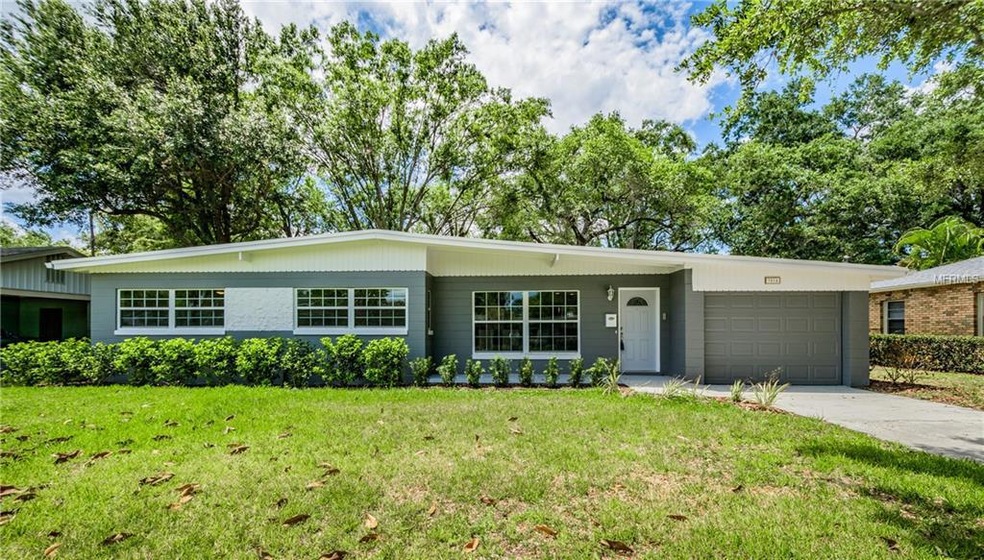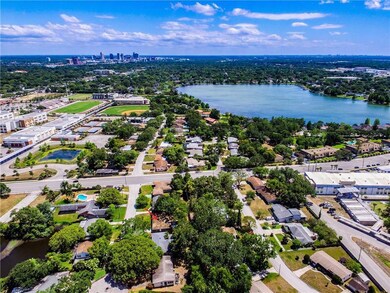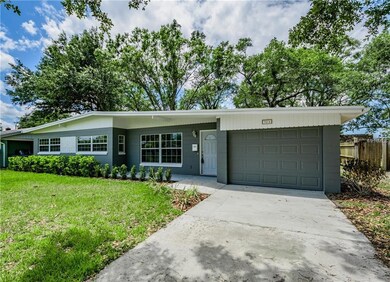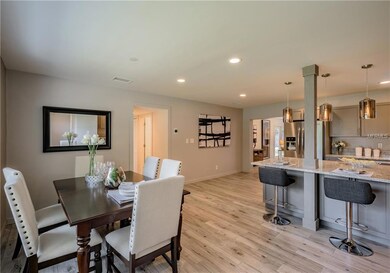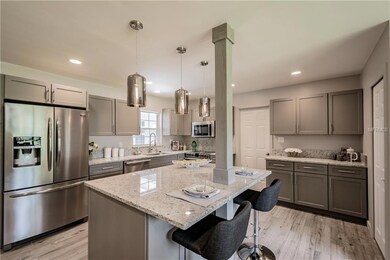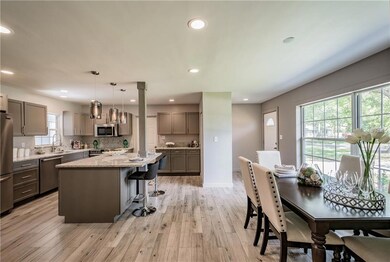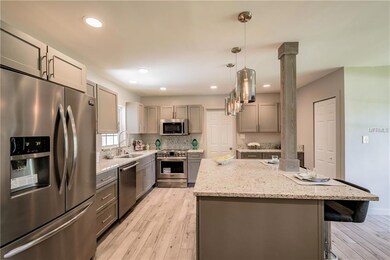
3514 N Westmoreland Dr Orlando, FL 32804
Palomar NeighborhoodEstimated Value: $650,118
Highlights
- Oak Trees
- Deck
- Bonus Room
- Open Floorplan
- Family Room with Fireplace
- Stone Countertops
About This Home
As of October 2017Stunning remodel of this College Park mid century charmer brings the past into the present. Featuring a very private guest suite with full bath, and flowing open floor plan, this is an entertainers dream! A natural gathering place is the gorgeous, brand new kitchen and dining area with neutral toned real wood cabinetry, granite counter tops, recessed and pendant lighting, huge island breakfast bar, closet pantry and Frigidaire professional series stainless appliances. Totally renovated bathrooms offer all new fixtures, vanities, flooring, lighting, and feature light, clean palettes to complement any decor scheme. The master bedroom suite has double closets and a private bath retreat with double vanity, basket weave marble floor tile, deep soaking tub and frame-less glass shower area. Wood plank style tile flooring graces every floor in the home and will provide years of easy maintenance with lasting style. Many happy hours will be spent in the huge family room which offers abundant natural light from multiple windows, two sets of french doors and new recessed lighting. The refinished brick wood burning fireplace and new mantle are a focal point of this space. Relax while sipping a cool drink while lounging on either of the two patios just off the family room. The 4th bedroom suite and 3rd full bath would make the perfect home office or teen suite for those looking for more privacy. Newer AC with Nest thermostat and updated windows throughout. Walk to area schools, shops & great dining options.
Last Agent to Sell the Property
HOMEVEST REALTY Brokerage Phone: 407-897-5400 License #602173 Listed on: 05/09/2017

Home Details
Home Type
- Single Family
Est. Annual Taxes
- $2,007
Year Built
- Built in 1956
Lot Details
- 8,236 Sq Ft Lot
- Lot Dimensions are 75x110
- Cul-De-Sac
- East Facing Home
- Fenced
- Level Lot
- Oak Trees
- Property is zoned R-1A/W
Parking
- 1 Car Attached Garage
- Garage Door Opener
Home Design
- Slab Foundation
- Built-Up Roof
- Block Exterior
Interior Spaces
- 1,812 Sq Ft Home
- Open Floorplan
- Ceiling Fan
- Wood Burning Fireplace
- French Doors
- Entrance Foyer
- Family Room with Fireplace
- Great Room
- Bonus Room
- Ceramic Tile Flooring
Kitchen
- Eat-In Kitchen
- Convection Oven
- Range
- Microwave
- Dishwasher
- Stone Countertops
- Disposal
Bedrooms and Bathrooms
- 4 Bedrooms
- Split Bedroom Floorplan
- 3 Full Bathrooms
Eco-Friendly Details
- Energy-Efficient Thermostat
- Drip Irrigation
Outdoor Features
- Deck
- Patio
- Rain Gutters
- Porch
Schools
- Lake Silver Elementary School
- College Park Middle School
- Edgewater High School
Utilities
- Zoned Heating and Cooling System
- Electric Water Heater
- Cable TV Available
Community Details
- No Home Owners Association
- Edgewater Park Subdivision
Listing and Financial Details
- Legal Lot and Block 10 / B
- Assessor Parcel Number 10-22-29-2422-02-100
Ownership History
Purchase Details
Home Financials for this Owner
Home Financials are based on the most recent Mortgage that was taken out on this home.Purchase Details
Home Financials for this Owner
Home Financials are based on the most recent Mortgage that was taken out on this home.Purchase Details
Purchase Details
Home Financials for this Owner
Home Financials are based on the most recent Mortgage that was taken out on this home.Purchase Details
Purchase Details
Similar Homes in Orlando, FL
Home Values in the Area
Average Home Value in this Area
Purchase History
| Date | Buyer | Sale Price | Title Company |
|---|---|---|---|
| Aboul Hosn Naseem M | $460,000 | Attorney | |
| Eakin Bruce | $430,600 | Stewart Title Company | |
| Hpa Borrower 2018 1 Ms Llc | -- | Stewart Title Guaranty Compa | |
| Hp Florida I Llc | $400,000 | Stewart Title Company | |
| Icon Residential Housing Llc | $231,000 | Integrity Title & Guara | |
| Spurgeon Peter F | -- | -- |
Mortgage History
| Date | Status | Borrower | Loan Amount |
|---|---|---|---|
| Open | Aboul Hosn Naseem M | $385,000 | |
| Previous Owner | Drazen Susan | $415,306 | |
| Previous Owner | Eakin Bruce | $409,050 | |
| Previous Owner | Spurgeon Peter F | $215,000 | |
| Previous Owner | Spurgeon Peter F | $61,900 | |
| Previous Owner | Spurgeon Peter | $160,000 | |
| Previous Owner | Spurgeon Peter | $75,000 |
Property History
| Date | Event | Price | Change | Sq Ft Price |
|---|---|---|---|---|
| 01/14/2018 01/14/18 | Off Market | $400,000 | -- | -- |
| 10/16/2017 10/16/17 | Sold | $400,000 | -5.9% | $221 / Sq Ft |
| 09/26/2017 09/26/17 | Pending | -- | -- | -- |
| 07/24/2017 07/24/17 | For Sale | $425,000 | 0.0% | $235 / Sq Ft |
| 07/17/2017 07/17/17 | Pending | -- | -- | -- |
| 07/06/2017 07/06/17 | Price Changed | $425,000 | -11.4% | $235 / Sq Ft |
| 05/08/2017 05/08/17 | For Sale | $479,900 | -- | $265 / Sq Ft |
Tax History Compared to Growth
Tax History
| Year | Tax Paid | Tax Assessment Tax Assessment Total Assessment is a certain percentage of the fair market value that is determined by local assessors to be the total taxable value of land and additions on the property. | Land | Improvement |
|---|---|---|---|---|
| 2025 | $7,034 | $430,610 | -- | -- |
| 2024 | $6,733 | $430,610 | -- | -- |
| 2023 | $6,733 | $406,285 | $0 | $0 |
| 2022 | $6,540 | $394,451 | $0 | $0 |
| 2021 | $6,402 | $381,020 | $0 | $0 |
| 2020 | $6,832 | $417,065 | $189,900 | $227,165 |
| 2019 | $7,251 | $418,694 | $189,900 | $228,794 |
| 2018 | $6,368 | $327,654 | $105,000 | $222,654 |
| 2017 | $3,782 | $189,805 | $95,000 | $94,805 |
| 2016 | $2,007 | $187,840 | $95,000 | $92,840 |
| 2015 | $2,034 | $172,916 | $85,000 | $87,916 |
| 2014 | $2,042 | $149,218 | $85,000 | $64,218 |
Agents Affiliated with this Home
-
Kim Blaylock

Seller's Agent in 2017
Kim Blaylock
HOMEVEST REALTY
(407) 497-9321
61 Total Sales
-
Betsy Green
B
Buyer's Agent in 2017
Betsy Green
COLDWELL BANKER RESIDENTIAL RE
(407) 448-1837
8 Total Sales
Map
Source: Stellar MLS
MLS Number: O5509613
APN: 10-2229-2422-02-100
- 3650 Grant Blvd
- 730 Edgewater Dr
- 1210 Maury Rd Unit 3
- 3480 Fairway Ln
- 1002 W Par St Unit 16
- 3334 N Westmoreland Dr
- 3474 Fairway Ln
- 3460 Fairway Ln
- 3431 Wilder Ln
- 3722 Neptune Dr
- 1016 Hunter Ave
- 3535 Lake Sarah Dr
- 1329 Maury Rd
- 1007 Venetian Ave
- 1516 Arthur St Unit 2
- 1113 Venetian Ave
- 801 Silver Dr
- 538 W Par St Unit 538
- 1420 Knollwood St
- 85 Interlaken Rd
- 3514 N Westmoreland Dr
- 3508 N Westmoreland Dr
- 3515 Grant Blvd
- 3521 Grant Blvd
- 3509 Grant Blvd
- 3500 N Westmoreland Dr
- 3601 N Westmoreland Dr
- 3501 Grant Blvd
- 3603 Grant Blvd
- 3515 N Westmoreland Dr
- 3509 N Westmoreland Dr
- 3501 N Westmoreland Dr
- 3607 Grant Blvd
- 3514 Grant Blvd
- 3520 Grant Blvd
- 3508 Grant Blvd
- 3607 N Westmoreland Dr
- 3614 N Westmoreland Dr
- 3613 N Westmoreland Dr
- 3613 Grant Blvd
