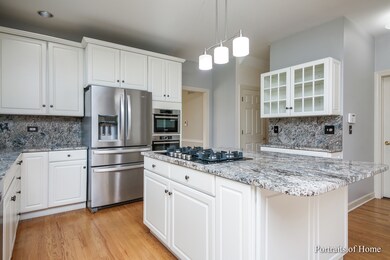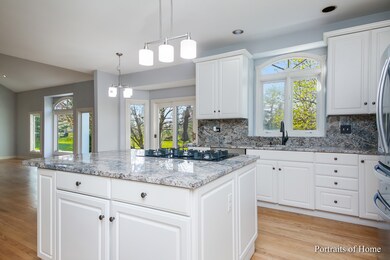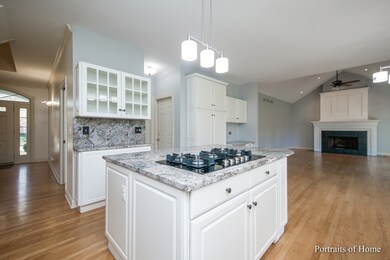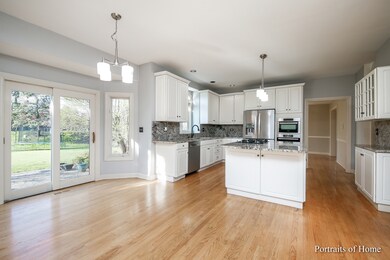
3516 Monarch Cir Naperville, IL 60564
Far East NeighborhoodHighlights
- Spa
- Landscaped Professionally
- Property is near a park
- White Eagle Elementary School Rated A
- Clubhouse
- Recreation Room
About This Home
As of September 2023LOOK at this STUNNING custom home in sought after White Eagle Golf Subdivision of Naperville! This 4 bedroom, 2 FULL 2 half bathrooms, 3 car custom garage home boasts a fantastic open floor plan with hardwood floors throughout! The first floor includes an office/bedroom, laundry room, large updated kitchen with stainless steel appliances, granite, eating area and family room with a beautiful two story fireplace. The 2nd story master suite includes a large sitting area and a master bathroom, and 3 additional bedrooms and full bath. The beautiful finished basement has a 1/2 bathroom, plenty of closets, a workshop and plenty of storage. Enjoy your large private yard all summer long! Walk to White Eagle Elementary School. Pool, Tennis, Clubhouse with monitored and patrolled security community.
Last Agent to Sell the Property
HomeSmart Realty Group License #475133257 Listed on: 05/08/2022

Home Details
Home Type
- Single Family
Est. Annual Taxes
- $11,822
Year Built
- Built in 1992 | Remodeled in 2019
Lot Details
- 0.33 Acre Lot
- Dog Run
- Landscaped Professionally
HOA Fees
- $87 Monthly HOA Fees
Parking
- 3 Car Attached Garage
- Heated Garage
- Garage Door Opener
- Driveway
- Parking Included in Price
Home Design
- Concrete Perimeter Foundation
Interior Spaces
- 3,053 Sq Ft Home
- 2-Story Property
- Vaulted Ceiling
- Ceiling Fan
- Gas Log Fireplace
- Family Room with Fireplace
- Living Room
- Formal Dining Room
- Home Office
- Recreation Room
- Workshop
- Utility Room with Study Area
- Wood Flooring
Kitchen
- Range
- Microwave
- Dishwasher
- Disposal
Bedrooms and Bathrooms
- 4 Bedrooms
- 4 Potential Bedrooms
- Dual Sinks
- Garden Bath
- Separate Shower
Laundry
- Laundry Room
- Laundry on main level
- Dryer
- Washer
Finished Basement
- Basement Fills Entire Space Under The House
- Sump Pump
Home Security
- Home Security System
- Carbon Monoxide Detectors
Outdoor Features
- Spa
- Brick Porch or Patio
Location
- Property is near a park
Schools
- White Eagle Elementary School
- Still Middle School
- Waubonsie Valley High School
Utilities
- Central Air
- Heating System Uses Natural Gas
- Cable TV Available
Listing and Financial Details
- Homeowner Tax Exemptions
Community Details
Overview
- Kelly Henry Association, Phone Number (630) 820-1208
- White Eagle Subdivision
- Property managed by Baum
Amenities
- Clubhouse
Recreation
- Tennis Courts
- Community Pool
Ownership History
Purchase Details
Home Financials for this Owner
Home Financials are based on the most recent Mortgage that was taken out on this home.Purchase Details
Home Financials for this Owner
Home Financials are based on the most recent Mortgage that was taken out on this home.Purchase Details
Home Financials for this Owner
Home Financials are based on the most recent Mortgage that was taken out on this home.Purchase Details
Home Financials for this Owner
Home Financials are based on the most recent Mortgage that was taken out on this home.Similar Homes in the area
Home Values in the Area
Average Home Value in this Area
Purchase History
| Date | Type | Sale Price | Title Company |
|---|---|---|---|
| Warranty Deed | $677,500 | None Listed On Document | |
| Warranty Deed | $700,000 | Citywide Title | |
| Warranty Deed | $426,000 | Law Title Pick Up | |
| Warranty Deed | $315,000 | -- |
Mortgage History
| Date | Status | Loan Amount | Loan Type |
|---|---|---|---|
| Previous Owner | $560,000 | New Conventional | |
| Previous Owner | $111,530 | New Conventional | |
| Previous Owner | $236,001 | Purchase Money Mortgage | |
| Previous Owner | $270,000 | Balloon | |
| Previous Owner | $270,000 | Balloon | |
| Previous Owner | $18,750 | Unknown | |
| Previous Owner | $252,000 | Unknown | |
| Previous Owner | $245,000 | No Value Available |
Property History
| Date | Event | Price | Change | Sq Ft Price |
|---|---|---|---|---|
| 09/22/2023 09/22/23 | Sold | $677,500 | -7.2% | $222 / Sq Ft |
| 09/05/2023 09/05/23 | Pending | -- | -- | -- |
| 08/01/2023 08/01/23 | Price Changed | $730,000 | -2.7% | $239 / Sq Ft |
| 07/16/2023 07/16/23 | For Sale | $750,000 | +7.1% | $246 / Sq Ft |
| 06/09/2022 06/09/22 | Sold | $700,000 | +2.2% | $229 / Sq Ft |
| 05/09/2022 05/09/22 | Pending | -- | -- | -- |
| 05/08/2022 05/08/22 | For Sale | $685,000 | -- | $224 / Sq Ft |
Tax History Compared to Growth
Tax History
| Year | Tax Paid | Tax Assessment Tax Assessment Total Assessment is a certain percentage of the fair market value that is determined by local assessors to be the total taxable value of land and additions on the property. | Land | Improvement |
|---|---|---|---|---|
| 2023 | $13,385 | $174,830 | $40,100 | $134,730 |
| 2022 | $12,042 | $151,680 | $36,090 | $115,590 |
| 2021 | $11,715 | $146,270 | $34,800 | $111,470 |
| 2020 | $11,815 | $146,270 | $34,800 | $111,470 |
| 2019 | $11,385 | $139,120 | $33,100 | $106,020 |
| 2018 | $11,877 | $143,210 | $33,800 | $109,410 |
| 2017 | $11,641 | $138,350 | $32,650 | $105,700 |
| 2016 | $11,413 | $132,770 | $31,330 | $101,440 |
| 2015 | $11,291 | $126,070 | $29,750 | $96,320 |
| 2014 | $12,227 | $132,440 | $31,010 | $101,430 |
| 2013 | $12,097 | $133,350 | $31,220 | $102,130 |
Agents Affiliated with this Home
-
R
Seller's Agent in 2023
Roland Doan
Charles Rutenberg Realty of IL
(815) 603-0100
2 in this area
4 Total Sales
-

Buyer's Agent in 2023
Tina Mastrangelo
Great Western Properties
(815) 739-1888
1 in this area
116 Total Sales
-

Seller's Agent in 2022
Michelle Kohl
HomeSmart Realty Group
(630) 294-5844
3 in this area
99 Total Sales
-

Seller Co-Listing Agent in 2022
Kristen Jahn
HomeSmart Realty Group
(630) 202-0275
2 in this area
28 Total Sales
Map
Source: Midwest Real Estate Data (MRED)
MLS Number: 11379536
APN: 07-32-402-012
- 1440 Monarch Cir
- 3560 Jeremy Ranch Ct
- 3819 Cadella Cir
- 3730 Baybrook Dr Unit 26
- 1218 Birchdale Ln Unit 26
- 1348 Amaranth Dr
- 3901 White Eagle Dr W
- 1580 Aberdeen Ct Unit 42
- 1024 Lakestone Ln
- 3277 Rumford Ct Unit 17C
- 1210 Middlebury Dr Unit 17B
- 1128 Teasel Ln
- 1565 Winberie Ct
- 1585 Winberie Ct
- 10S154 Schoger Dr
- 961 Teasel Ln
- 3094 Timber Hill Ln Unit 13B
- 1420 Bar Harbour Rd
- 2860 Bridgeport Ln Unit 19D
- 3018 Coastal Dr






