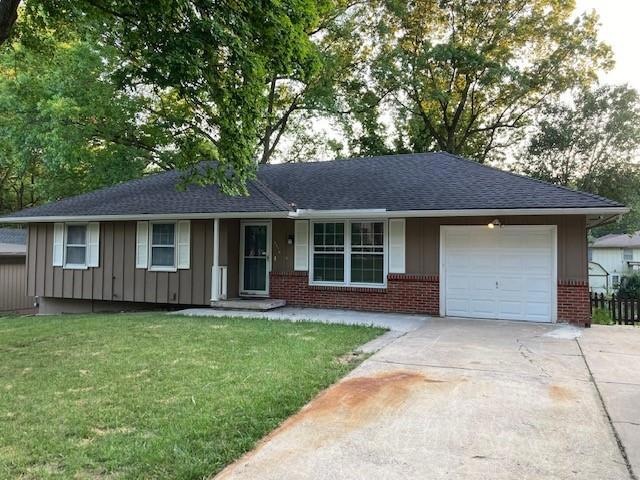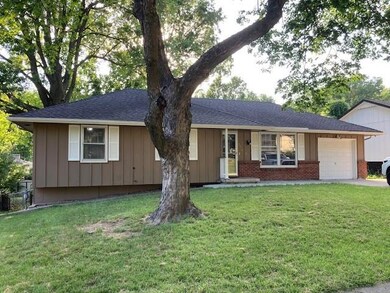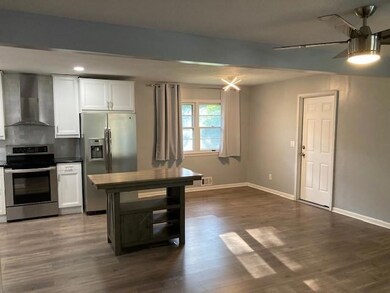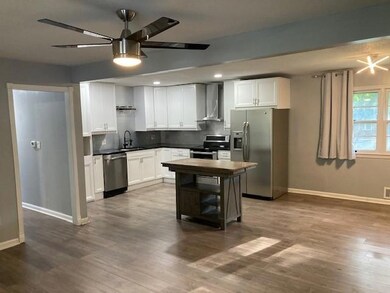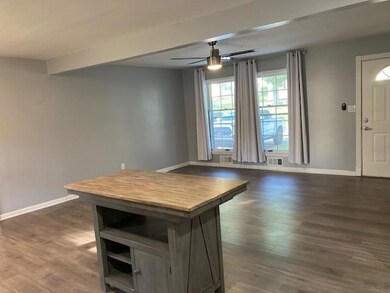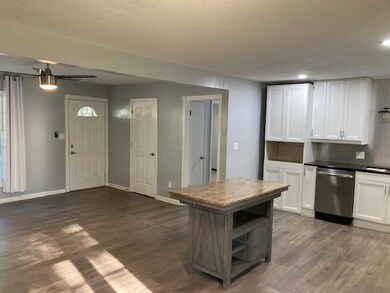
3516 S Phelps Rd Independence, MO 64055
Sycamore NeighborhoodHighlights
- Ranch Style House
- Stainless Steel Appliances
- Fire Pit
- No HOA
- 1 Car Attached Garage
- Board and Batten Siding
About This Home
As of July 2024Home in search of new owners! Home features 3 beds and 1.5 baths on the main level. Open floor plan for the kitchen, dining and living areas. Basement has 4th Bedroom (or office) with walkout. Also has a partial kitchen area and additional living space. Come visit this home today!
Last Agent to Sell the Property
BHG Kansas City Homes Brokerage Phone: 816-462-8088 License #2016012750 Listed on: 06/21/2024

Home Details
Home Type
- Single Family
Est. Annual Taxes
- $2,119
Year Built
- Built in 1962
Parking
- 1 Car Attached Garage
- Front Facing Garage
Home Design
- Ranch Style House
- Traditional Architecture
- Composition Roof
- Board and Batten Siding
Interior Spaces
- Open Floorplan
- Attic Fan
- Laundry on lower level
Kitchen
- Free-Standing Electric Oven
- Dishwasher
- Stainless Steel Appliances
Bedrooms and Bathrooms
- 4 Bedrooms
Finished Basement
- Walk-Out Basement
- Garage Access
Schools
- William Southern Elementary School
- Truman High School
Additional Features
- Fire Pit
- 7,405 Sq Ft Lot
- Forced Air Heating and Cooling System
Community Details
- No Home Owners Association
- Leslie Manor Subdivision
Listing and Financial Details
- Assessor Parcel Number 33-210-01-81-00-0-00-000
- $0 special tax assessment
Ownership History
Purchase Details
Home Financials for this Owner
Home Financials are based on the most recent Mortgage that was taken out on this home.Purchase Details
Purchase Details
Home Financials for this Owner
Home Financials are based on the most recent Mortgage that was taken out on this home.Similar Homes in Independence, MO
Home Values in the Area
Average Home Value in this Area
Purchase History
| Date | Type | Sale Price | Title Company |
|---|---|---|---|
| Warranty Deed | -- | Coffelt Land Title | |
| Special Warranty Deed | -- | None Listed On Document | |
| Warranty Deed | -- | Alpha Title Guaranty Inc |
Mortgage History
| Date | Status | Loan Amount | Loan Type |
|---|---|---|---|
| Open | $227,306 | FHA | |
| Previous Owner | $65,600 | Credit Line Revolving | |
| Previous Owner | $102,335 | New Conventional |
Property History
| Date | Event | Price | Change | Sq Ft Price |
|---|---|---|---|---|
| 07/22/2024 07/22/24 | Sold | -- | -- | -- |
| 06/23/2024 06/23/24 | Pending | -- | -- | -- |
| 06/21/2024 06/21/24 | For Sale | $220,000 | +88.8% | $112 / Sq Ft |
| 08/15/2017 08/15/17 | Sold | -- | -- | -- |
| 07/06/2017 07/06/17 | Pending | -- | -- | -- |
| 06/16/2017 06/16/17 | For Sale | $116,500 | -- | $110 / Sq Ft |
Tax History Compared to Growth
Tax History
| Year | Tax Paid | Tax Assessment Tax Assessment Total Assessment is a certain percentage of the fair market value that is determined by local assessors to be the total taxable value of land and additions on the property. | Land | Improvement |
|---|---|---|---|---|
| 2024 | $2,119 | $31,293 | $3,405 | $27,888 |
| 2023 | $2,119 | $31,293 | $4,252 | $27,041 |
| 2022 | $1,305 | $17,670 | $3,743 | $13,927 |
| 2021 | $1,305 | $17,670 | $3,743 | $13,927 |
| 2020 | $1,341 | $17,650 | $3,743 | $13,907 |
| 2019 | $1,320 | $17,650 | $3,743 | $13,907 |
| 2018 | $1,279 | $16,336 | $2,708 | $13,628 |
| 2017 | $1,279 | $16,336 | $2,708 | $13,628 |
| 2016 | $1,260 | $15,927 | $2,936 | $12,991 |
| 2014 | $1,197 | $15,463 | $2,850 | $12,613 |
Agents Affiliated with this Home
-
Mark Lee

Seller's Agent in 2024
Mark Lee
BHG Kansas City Homes
(816) 781-4700
2 in this area
96 Total Sales
-
Cindy Engle
C
Buyer's Agent in 2024
Cindy Engle
Northpoint Asset Management
(816) 600-2221
1 in this area
34 Total Sales
-
D
Seller's Agent in 2017
Dean Tomlin
Chartwell Realty LLC
-
D
Buyer's Agent in 2017
Dorcie Swope
RE/MAX Heritage
Map
Source: Heartland MLS
MLS Number: 2495408
APN: 33-210-01-81-00-0-00-000
- 14606 E 36th St S
- 14601 E 36th Terrace S
- 14604 E 34th St S
- 3311 S Crane St
- 3523 S Drumm Ave
- 3601 S Hocker Ave
- 633 E Leslie Dr
- 3700 S Adams Ave
- 14400 E 32nd Terrace S
- 3804 S Drumm Ave
- 3601 S Noland Rd
- 15402 E 37th Terrace S
- 13849 E 35th St S
- 3809 S Greenwich Ln
- 3924 Crane Ave
- 3619 S Haden Dr
- 15607 E 35th St S N A
- 17211 E 32nd St S
- 1928 S Drumm Ave
- 327 E Partridge Ave
