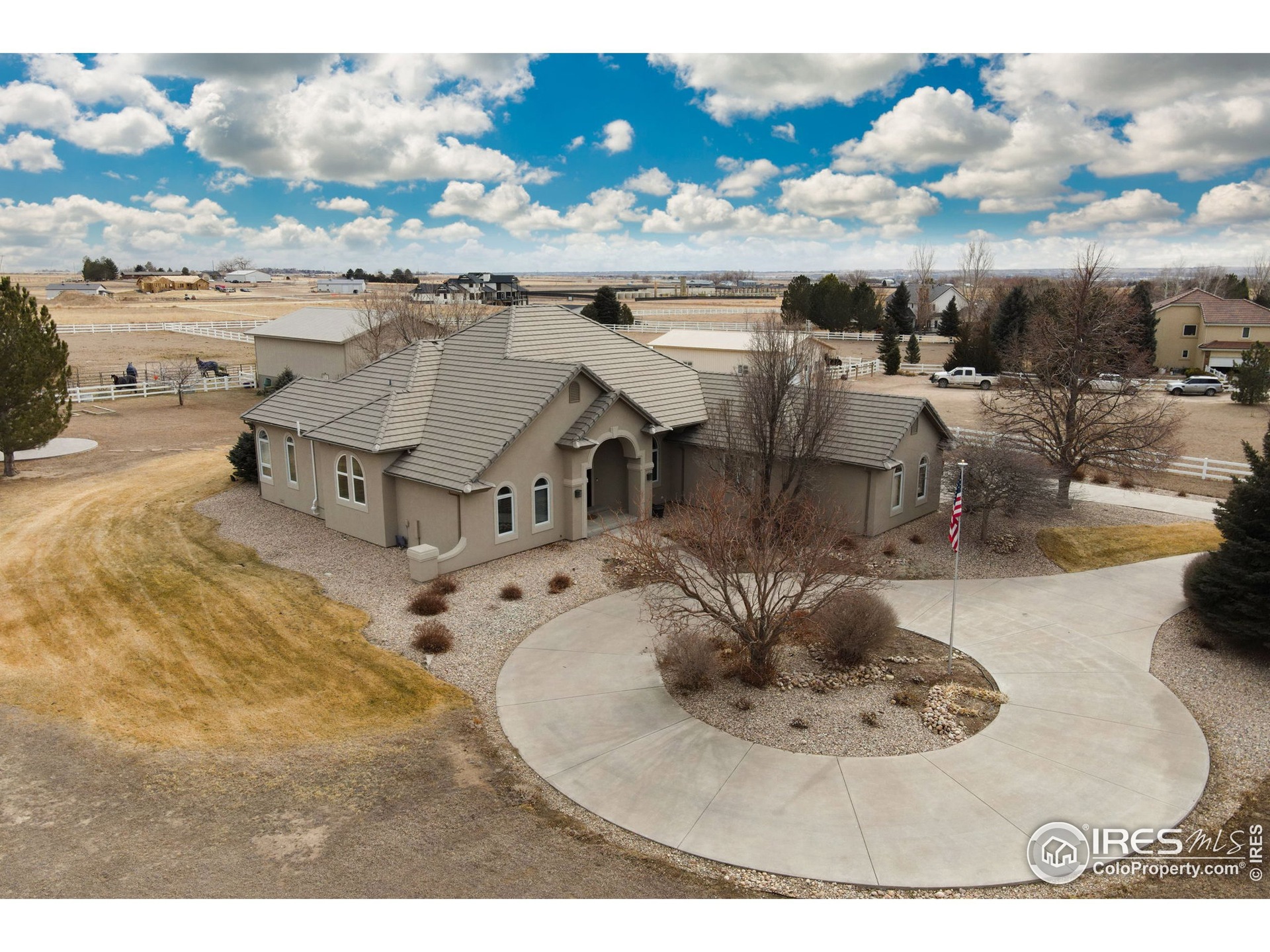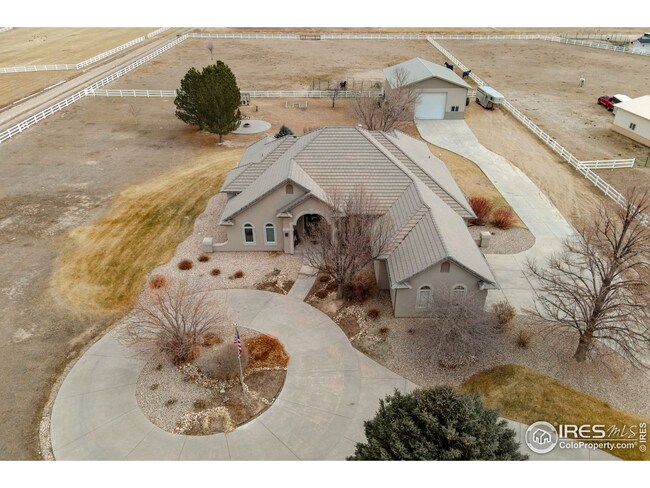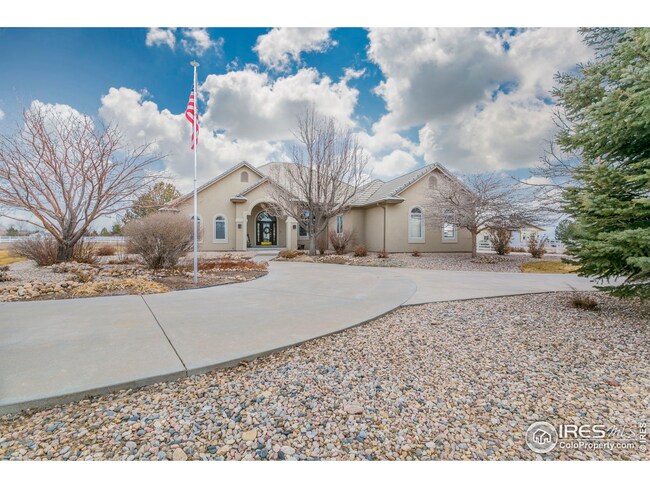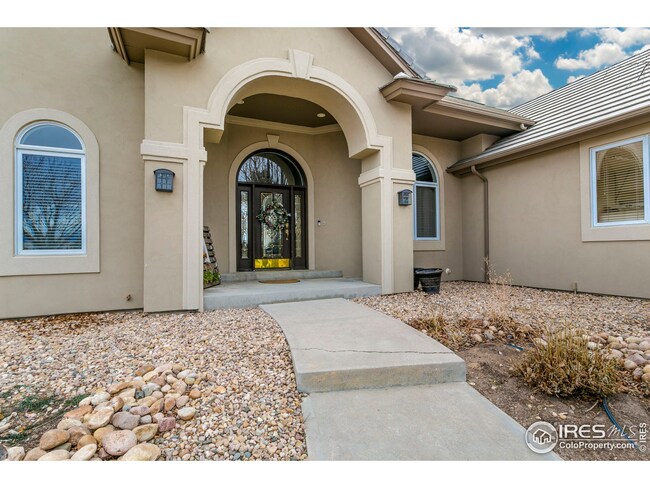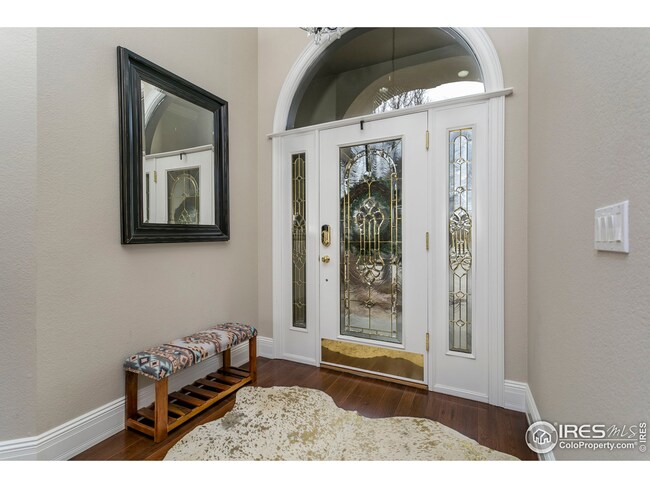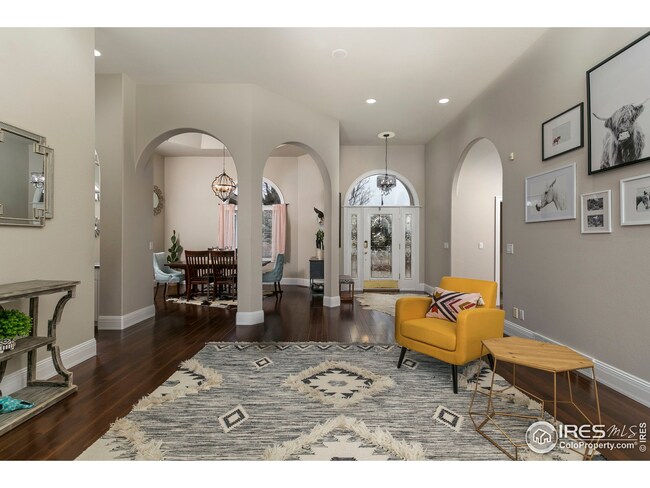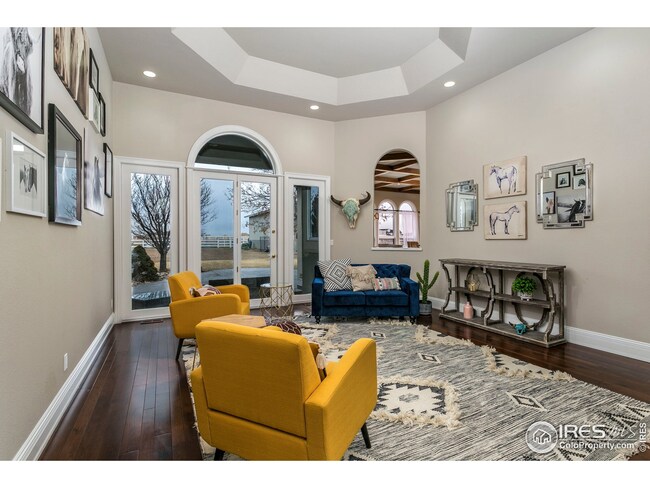
35198 Cornerstone Way Windsor, CO 80550
Estimated Value: $1,199,820 - $1,546,000
Highlights
- Parking available for a boat
- Open Floorplan
- Contemporary Architecture
- Horses Allowed On Property
- Mountain View
- Cathedral Ceiling
About This Home
As of April 2021Beautiful ranch style-stucco home. Country living on 3.5 acres just minutes from town. This home boasts 12ft ceilings, updated paint, an open floor plan, 5 piece master bath w/steam shower. Kitchen designed w/functionality and entertainment in mind. Viking gas range stove & Viking refrigerator. Oversized stamped concrete patio perfect for entertaining w/three access points including master bedroom. Large shop for all the toys, 1770sq ft. Irrigation water avail. Community riding arena.
Home Details
Home Type
- Single Family
Est. Annual Taxes
- $3,857
Year Built
- Built in 1995
Lot Details
- 3.51 Acre Lot
- Fenced
- Sprinkler System
- Property is zoned Resd
HOA Fees
- $129 Monthly HOA Fees
Parking
- 3 Car Attached Garage
- Parking available for a boat
Home Design
- Contemporary Architecture
- Wood Frame Construction
- Composition Roof
- Stucco
Interior Spaces
- 4,351 Sq Ft Home
- 1-Story Property
- Open Floorplan
- Bar Fridge
- Cathedral Ceiling
- Ceiling Fan
- Gas Fireplace
- Double Pane Windows
- Mountain Views
- Finished Basement
Kitchen
- Eat-In Kitchen
- Gas Oven or Range
- Microwave
- Dishwasher
- Kitchen Island
- Trash Compactor
- Disposal
Flooring
- Wood
- Carpet
- Tile
Bedrooms and Bathrooms
- 6 Bedrooms
- Walk-In Closet
- Primary bathroom on main floor
- Steam Shower
Laundry
- Laundry on main level
- Washer and Dryer Hookup
Schools
- Grandview Elementary School
- Windsor Middle School
- Windsor High School
Utilities
- Forced Air Heating and Cooling System
- Radiant Heating System
Additional Features
- Patio
- Horses Allowed On Property
Community Details
- Association fees include snow removal
- Shiloh Estates Pud Subdivision
Listing and Financial Details
- Assessor Parcel Number R0265695
Ownership History
Purchase Details
Home Financials for this Owner
Home Financials are based on the most recent Mortgage that was taken out on this home.Purchase Details
Home Financials for this Owner
Home Financials are based on the most recent Mortgage that was taken out on this home.Purchase Details
Home Financials for this Owner
Home Financials are based on the most recent Mortgage that was taken out on this home.Purchase Details
Home Financials for this Owner
Home Financials are based on the most recent Mortgage that was taken out on this home.Purchase Details
Home Financials for this Owner
Home Financials are based on the most recent Mortgage that was taken out on this home.Purchase Details
Home Financials for this Owner
Home Financials are based on the most recent Mortgage that was taken out on this home.Similar Homes in Windsor, CO
Home Values in the Area
Average Home Value in this Area
Purchase History
| Date | Buyer | Sale Price | Title Company |
|---|---|---|---|
| The Mclaughlin Family Living Trust | $1,020,000 | Land Title Guarantee Co | |
| Amicarella Jessica A | -- | Land Title Guarantee Co | |
| Amicarella James Michael | $835,000 | The Group Guaranteed Title | |
| Enguidanos Robert C | $745,000 | Heritage Title Co | |
| Cohrs Michael P | $715,000 | Heritage Title | |
| Kennison William J | $407,500 | -- |
Mortgage History
| Date | Status | Borrower | Loan Amount |
|---|---|---|---|
| Open | The Mclaughlin Family Living Trust | $984,988 | |
| Previous Owner | Amicarella Jessica A | $96,000 | |
| Previous Owner | Amicarella Jessica A | $484,350 | |
| Previous Owner | Amicarella James Michael | $535,000 | |
| Previous Owner | Enguidanos Robert C | $253,500 | |
| Previous Owner | Enguidanos Robert C | $417,000 | |
| Previous Owner | Cohrs Michael P | $226,500 | |
| Previous Owner | Kennison William J | $402,050 | |
| Previous Owner | Kennison William J | $299,950 | |
| Previous Owner | Kennison William J | $266,250 | |
| Previous Owner | Kennison William J | $270,300 | |
| Previous Owner | Kennison William J | $200,000 | |
| Previous Owner | Kennison William J | $169,000 | |
| Previous Owner | Kennison William J | $200,000 | |
| Previous Owner | Kennison William J | $166,500 | |
| Previous Owner | Kennison William J | $164,000 | |
| Previous Owner | Kennison William J | $200,000 | |
| Previous Owner | Kennison William J | $134,200 | |
| Previous Owner | Kennison William J | $134,500 |
Property History
| Date | Event | Price | Change | Sq Ft Price |
|---|---|---|---|---|
| 07/21/2022 07/21/22 | Off Market | $1,020,000 | -- | -- |
| 04/22/2021 04/22/21 | Sold | $1,020,000 | -0.5% | $234 / Sq Ft |
| 02/10/2021 02/10/21 | For Sale | $1,025,000 | +22.8% | $236 / Sq Ft |
| 07/15/2019 07/15/19 | Off Market | $835,000 | -- | -- |
| 04/15/2019 04/15/19 | Sold | $835,000 | +12.1% | $199 / Sq Ft |
| 01/28/2019 01/28/19 | Off Market | $745,000 | -- | -- |
| 01/28/2019 01/28/19 | Off Market | $715,000 | -- | -- |
| 01/18/2019 01/18/19 | For Sale | $835,000 | +12.1% | $199 / Sq Ft |
| 07/11/2016 07/11/16 | Sold | $745,000 | -4.4% | $172 / Sq Ft |
| 06/11/2016 06/11/16 | Pending | -- | -- | -- |
| 03/11/2016 03/11/16 | For Sale | $779,000 | +9.0% | $180 / Sq Ft |
| 09/18/2015 09/18/15 | Sold | $715,000 | -8.9% | $164 / Sq Ft |
| 08/19/2015 08/19/15 | Pending | -- | -- | -- |
| 04/18/2015 04/18/15 | For Sale | $785,000 | -- | $180 / Sq Ft |
Tax History Compared to Growth
Tax History
| Year | Tax Paid | Tax Assessment Tax Assessment Total Assessment is a certain percentage of the fair market value that is determined by local assessors to be the total taxable value of land and additions on the property. | Land | Improvement |
|---|---|---|---|---|
| 2024 | $5,906 | $76,400 | $17,360 | $59,040 |
| 2023 | $5,353 | $74,890 | $17,270 | $57,620 |
| 2022 | $5,549 | $64,940 | $17,430 | $47,510 |
| 2021 | $4,976 | $65,210 | $17,930 | $47,280 |
| 2020 | $3,897 | $52,230 | $13,300 | $38,930 |
| 2019 | $3,857 | $52,230 | $13,300 | $38,930 |
| 2018 | $3,840 | $48,790 | $11,180 | $37,610 |
| 2017 | $3,905 | $46,490 | $11,180 | $35,310 |
| 2016 | $3,958 | $47,660 | $15,510 | $32,150 |
| 2015 | $3,642 | $47,660 | $15,510 | $32,150 |
| 2014 | $3,330 | $40,470 | $13,410 | $27,060 |
Agents Affiliated with this Home
-
Brittney McNaney

Seller's Agent in 2021
Brittney McNaney
Schuman Companies
(970) 219-4984
59 Total Sales
-
Jillian Antinora

Buyer's Agent in 2021
Jillian Antinora
Antinora Real Estate
(970) 691-4275
35 Total Sales
-
Brandice Garifi

Seller's Agent in 2019
Brandice Garifi
Brandice A Garifi
(303) 587-0404
179 Total Sales
-
Kathy Beck

Seller Co-Listing Agent in 2019
Kathy Beck
Group Harmony
(970) 213-8475
416 Total Sales
-
Ivy Von Tersch

Buyer's Agent in 2019
Ivy Von Tersch
RE/MAX
(970) 714-8083
20 Total Sales
-
G
Seller's Agent in 2016
Gary Clark
CENTURY 21 Elevated
Map
Source: IRES MLS
MLS Number: 933126
APN: R0265695
- 8952 Gander Valley Ln
- 335 N Shore Cir
- 39370 Weld County Road 19
- 35051 Hillhouse Ln
- 1416 Coues Deer Dr
- 7755 Valleyview Cir
- 956 Steppe Ln
- 940 Steppe Ln
- 948 Steppe Ln
- 968 Sandhills St
- 952 Steppe Ln
- 932 Steppe Ln
- 944 Steppe Ln
- 936 Steppe Ln
- 976 Sandhills St
- 980 Sandhills St
- 972 Sandhills St
- Prairie Song Road & Weld County Road 17
- Prairie Song Road & Weld County Road 17
- Prairie Song Road & Weld County Road 17
- 35198 Cornerstone Way
- 35284 Cornerstone Way
- 35126 Cornerstone Way
- 35298 Cornerstone Way
- 35197 Cornerstone Way
- 35070 Cornerstone Way
- 35245 Cornerstone Way
- 35145 Cornerstone Way
- 35306 Cornerstone Way
- 35111 Hillhouse Ln
- 35107 Cornerstone Way
- 0 County Road 66 Unit 189782
- 0 County Road 66 Unit 7304768
- 0 County Road 66 Unit 715864
- 35075 Hillhouse Ln
- 35061 Cornerstone Way
- 35081 Cornerstone Way
- 35135 Hillhouse Ln
- 35316 Cornerstone Way
- 35315 Cornerstone Ct
