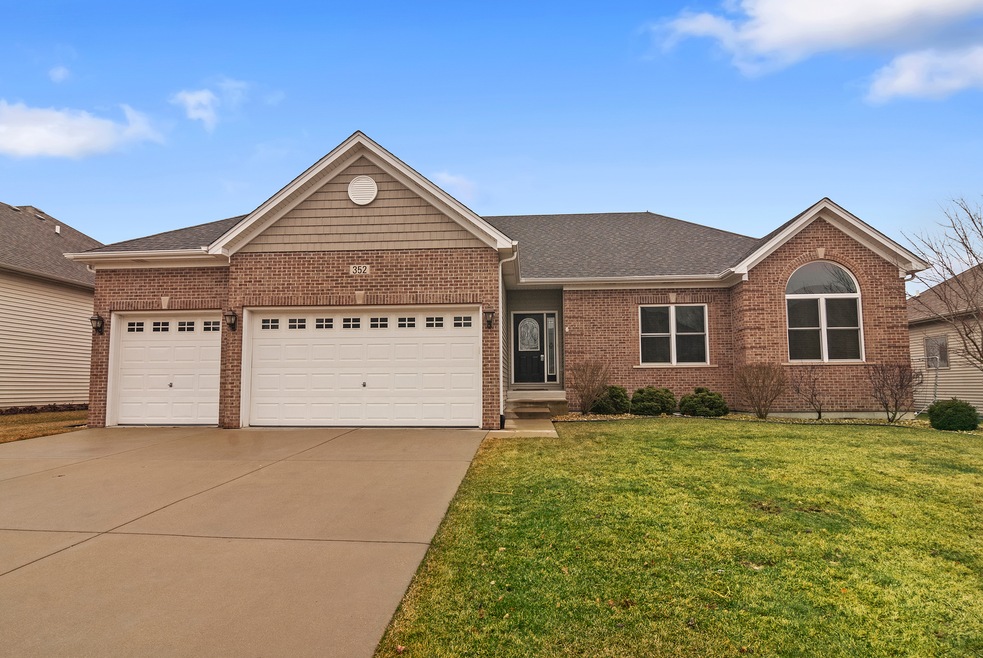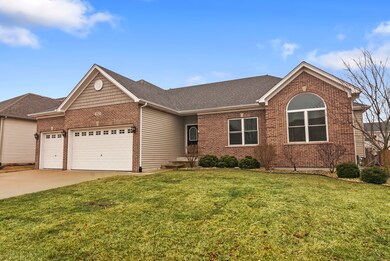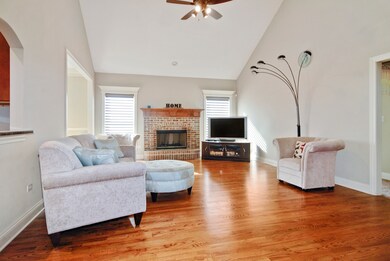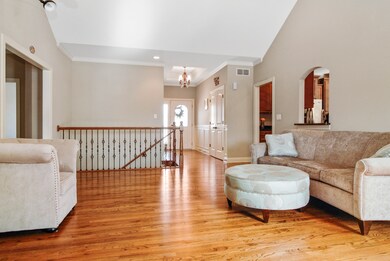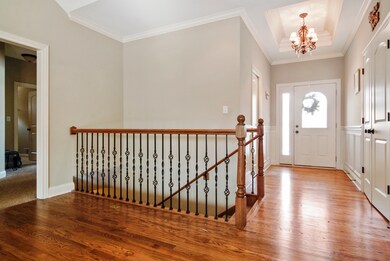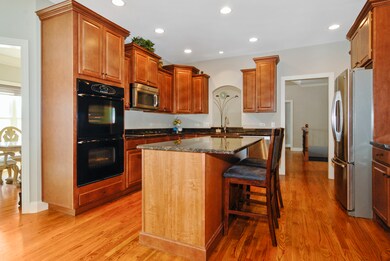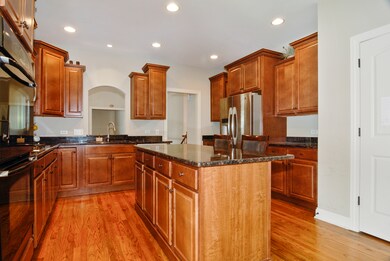
352 Andover Dr Oswego, IL 60543
South Oswego NeighborhoodHighlights
- Recreation Room
- Vaulted Ceiling
- Wood Flooring
- Prairie Point Elementary School Rated A-
- Ranch Style House
- Whirlpool Bathtub
About This Home
As of September 2020WHY WAIT TO BUILD when you can move right into this extremely well-appointed RANCH home in popular Deerpath Trails subdivision? The rich appointments in this home rival any new construction home-and this one has so much more to offer! The full, finished basement with taller ceilings, full bath and 4th bedroom almost doubles the size of the home. You'll revel in the volume ceilings, thick crown moldings, gleaming hardwood floors, wrought iron spindles & custom window treatments. The wide-open floor plan is perfect for entertaining, the closet/storage space throughout the home is impressive and the bedroom configuration is very efficient. The fully fenced yard with inground sprinkler system and expanded concrete patio is great for summer entertaining. Just think of all the parties you'll have out here! You'll never want to leave the gourmet kitchen with granite counter tops, double oven, stainless steel appliances & sunny breakfast room. The stunning floor to ceiling brick fireplace and vaulted ceilings in the family room are focal points. Loads of windows and gorgeous architectural lines. Coveted 3-car garage, too! All this is located near the Rte 34 corridor where restaurants and shopping abound, yet Deerpath Trails is "off the beaten path" for a quiet, out-of-the-way feel. You get he best of both worlds! Come see the wonderful quality of life that this home and community provide. What more could you want? Welcome home! "THIS HOME IS AVAILABLE TO BE VIEWED IN PERSON, WITH AN APPOINTMENT'
Home Details
Home Type
- Single Family
Est. Annual Taxes
- $11,862
Year Built
- 2012
Lot Details
- Southern Exposure
- Fenced Yard
HOA Fees
- $12 per month
Parking
- Attached Garage
- Garage Transmitter
- Garage Door Opener
- Driveway
- Parking Included in Price
- Garage Is Owned
Home Design
- Ranch Style House
- Brick Exterior Construction
- Slab Foundation
- Asphalt Shingled Roof
- Shake Siding
- Vinyl Siding
Interior Spaces
- Vaulted Ceiling
- Wood Burning Fireplace
- Fireplace With Gas Starter
- Great Room
- Breakfast Room
- Recreation Room
- Wood Flooring
- Finished Basement
- Finished Basement Bathroom
Kitchen
- Breakfast Bar
- Walk-In Pantry
- Double Oven
- Microwave
- Dishwasher
- Stainless Steel Appliances
- Kitchen Island
- Disposal
Bedrooms and Bathrooms
- Walk-In Closet
- Primary Bathroom is a Full Bathroom
- Bathroom on Main Level
- Dual Sinks
- Whirlpool Bathtub
- Garden Bath
- Separate Shower
Laundry
- Laundry on main level
- Dryer
- Washer
Utilities
- Forced Air Heating and Cooling System
- Heating System Uses Gas
Additional Features
- North or South Exposure
- Patio
Listing and Financial Details
- Homeowner Tax Exemptions
- $500 Seller Concession
Ownership History
Purchase Details
Home Financials for this Owner
Home Financials are based on the most recent Mortgage that was taken out on this home.Purchase Details
Home Financials for this Owner
Home Financials are based on the most recent Mortgage that was taken out on this home.Purchase Details
Home Financials for this Owner
Home Financials are based on the most recent Mortgage that was taken out on this home.Similar Homes in Oswego, IL
Home Values in the Area
Average Home Value in this Area
Purchase History
| Date | Type | Sale Price | Title Company |
|---|---|---|---|
| Warranty Deed | $330,000 | Baird & Warner Ttl Svcs Inc | |
| Corporate Deed | $350,000 | Chicago Title Insurance Co | |
| Warranty Deed | $20,000 | Chicago Title Insurance Co |
Mortgage History
| Date | Status | Loan Amount | Loan Type |
|---|---|---|---|
| Previous Owner | $245,500 | New Conventional | |
| Previous Owner | $280,000 | New Conventional | |
| Previous Owner | $350,000 | Purchase Money Mortgage | |
| Previous Owner | $20,000 | Unknown |
Property History
| Date | Event | Price | Change | Sq Ft Price |
|---|---|---|---|---|
| 09/02/2020 09/02/20 | Sold | $330,000 | -5.7% | $149 / Sq Ft |
| 07/17/2020 07/17/20 | Pending | -- | -- | -- |
| 06/25/2020 06/25/20 | Price Changed | $350,000 | -4.1% | $158 / Sq Ft |
| 06/02/2020 06/02/20 | For Sale | $365,000 | +4.3% | $165 / Sq Ft |
| 06/08/2012 06/08/12 | Sold | $350,000 | +6.1% | $159 / Sq Ft |
| 04/04/2012 04/04/12 | Pending | -- | -- | -- |
| 01/19/2012 01/19/12 | For Sale | $329,900 | -- | $150 / Sq Ft |
Tax History Compared to Growth
Tax History
| Year | Tax Paid | Tax Assessment Tax Assessment Total Assessment is a certain percentage of the fair market value that is determined by local assessors to be the total taxable value of land and additions on the property. | Land | Improvement |
|---|---|---|---|---|
| 2024 | $11,862 | $158,403 | $28,817 | $129,586 |
| 2023 | $9,636 | $142,705 | $25,961 | $116,744 |
| 2022 | $9,636 | $117,700 | $24,263 | $93,437 |
| 2021 | $9,264 | $110,000 | $22,676 | $87,324 |
| 2020 | $10,545 | $117,589 | $21,392 | $96,197 |
| 2019 | $10,358 | $113,889 | $21,392 | $92,497 |
| 2018 | $10,699 | $113,889 | $21,392 | $92,497 |
| 2017 | $10,612 | $109,508 | $20,569 | $88,939 |
| 2016 | $10,172 | $103,799 | $19,497 | $84,302 |
| 2015 | $10,181 | $99,329 | $18,657 | $80,672 |
| 2014 | -- | $93,707 | $17,601 | $76,106 |
| 2013 | -- | $93,707 | $17,601 | $76,106 |
Agents Affiliated with this Home
-

Seller's Agent in 2020
Lisa Byrne
Baird Warner
(630) 670-1580
3 in this area
309 Total Sales
-

Buyer's Agent in 2020
Linda Lewis Bender
Coldwell Banker Realty
(630) 642-0180
1 in this area
24 Total Sales
-

Seller's Agent in 2012
Ron Thomas
RE/MAX
(630) 253-2970
27 in this area
85 Total Sales
-
R
Buyer's Agent in 2012
Robert Williams
john greene Realtor
Map
Source: Midwest Real Estate Data (MRED)
MLS Number: MRD10733027
APN: 03-29-232-009
- 266 Morgan Valley Dr
- 239 Morgan Valley Dr
- 317 Greenwood Place
- 544 Chestnut Dr
- 483 Deerfield Dr
- 651 Vista Dr Unit 2
- 406 Windsor Dr
- 311 Monica Ln
- 322 Danforth Dr
- 442 Hathaway Ln
- 2319 Hirsch Dr
- 2244 Barbera Dr
- 2230 Barbera Dr
- 444 Hathaway Ln
- 2509 Semillon St
- 2505 Semillion St
- 2501 Semillon St
- 2108 Bodega Dr
- 310 Monica Ln
- 308 Monica Ln
