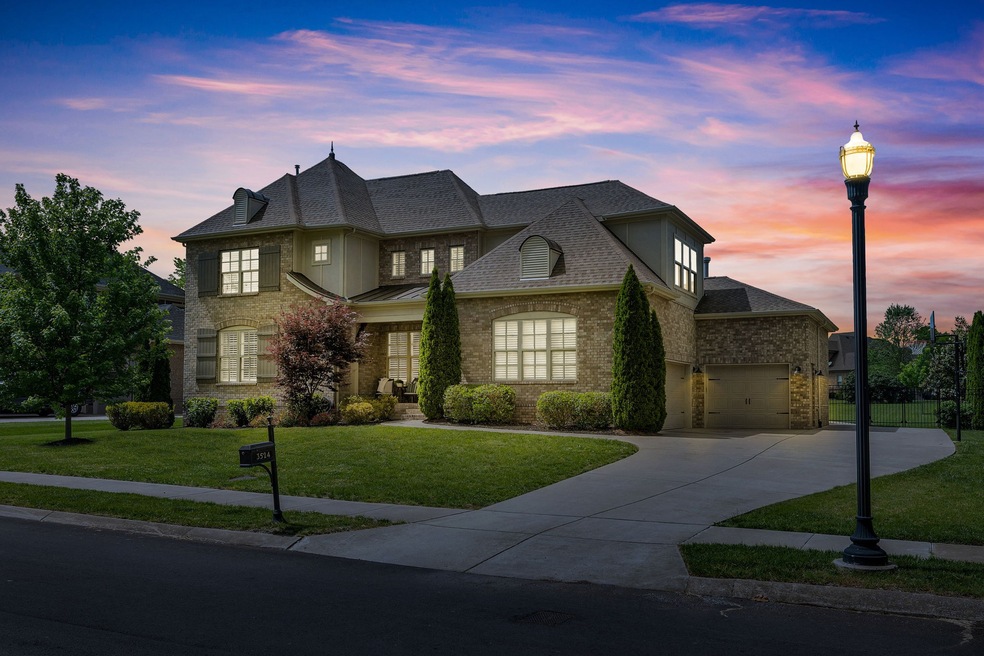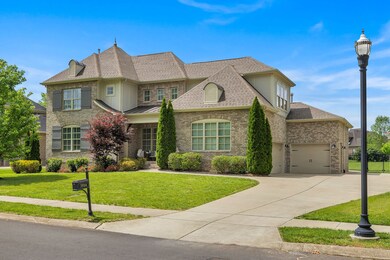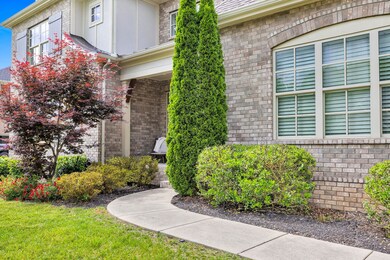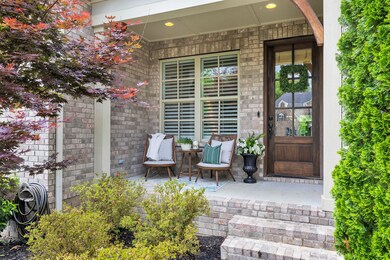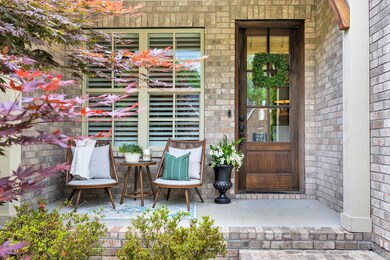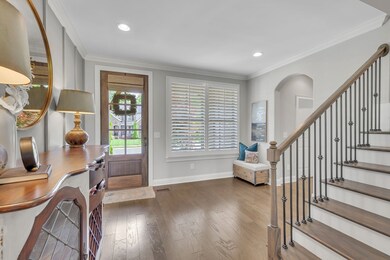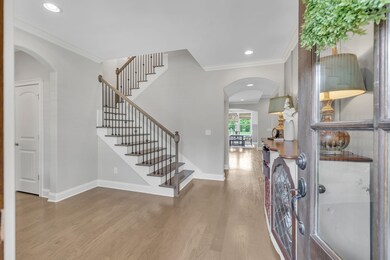
3524 Robbins Nest Rd Thompsons Station, TN 37179
Estimated Value: $1,127,747 - $1,199,000
Highlights
- 0.5 Acre Lot
- Wood Flooring
- Community Pool
- Thompson's Station Middle School Rated A
- Great Room
- Covered patio or porch
About This Home
As of June 2024IMPRESSIVE, BRIDGEMORE VILLAGE HOME WITH A BACKYARD THAT WILL MAKE YOU GREEN WITH ENVY! Situated on a gorgeous, level, half acre lot with a fenced backyard, complete with its own fire pit area and putting green, this freshly painted home offers over 2000 sq. ft. of MAIN FLOOR living space! The first floor offers a spacious foyer, two bedrooms, two full baths, a gourmet kitchen, and an expansive, casual dining room which opens to a large great room with a stone fireplace and built-ins. The large covered back patio gives you even more room to entertain and enjoy the lovely backyard view! The spacious owner's suite is tucked away downstairs, on the back of the house. Upstairs, you'll find a spacious loft area with a large built in desk area, two bedrooms, a full bathroom, a large bonus room and a flex room, currently being used as a 5th bedroom. Zoned for Award Winning Williamson County Schools, you can walk or bike to Thompson's Station Elem. & Thompson's Station Middle School!
Last Agent to Sell the Property
Keller Williams Realty Brokerage Phone: 6154973317 License # 328313 Listed on: 05/05/2024

Home Details
Home Type
- Single Family
Est. Annual Taxes
- $3,233
Year Built
- Built in 2017
Lot Details
- 0.5 Acre Lot
- Lot Dimensions are 99.9 x 218
- Back Yard Fenced
- Level Lot
HOA Fees
- $95 Monthly HOA Fees
Parking
- 3 Car Garage
- Garage Door Opener
Home Design
- Brick Exterior Construction
- Shingle Roof
Interior Spaces
- 3,486 Sq Ft Home
- Property has 2 Levels
- Gas Fireplace
- Great Room
- Combination Dining and Living Room
- Crawl Space
- Fire and Smoke Detector
Kitchen
- Dishwasher
- Disposal
Flooring
- Wood
- Carpet
- Tile
Bedrooms and Bathrooms
- 4 Bedrooms | 2 Main Level Bedrooms
- 3 Full Bathrooms
Outdoor Features
- Covered patio or porch
Schools
- Thompson's Station Elementary School
- Thompson's Station Middle School
- Summit High School
Utilities
- Cooling Available
- Central Heating
- High Speed Internet
- Cable TV Available
Listing and Financial Details
- Assessor Parcel Number 094145K A 00400 00011145K
Community Details
Overview
- $350 One-Time Secondary Association Fee
- Association fees include ground maintenance, recreation facilities
- Bridgemore Village Subdivision
Recreation
- Community Playground
- Community Pool
- Park
- Trails
Ownership History
Purchase Details
Home Financials for this Owner
Home Financials are based on the most recent Mortgage that was taken out on this home.Purchase Details
Home Financials for this Owner
Home Financials are based on the most recent Mortgage that was taken out on this home.Similar Homes in the area
Home Values in the Area
Average Home Value in this Area
Purchase History
| Date | Buyer | Sale Price | Title Company |
|---|---|---|---|
| Lagace Family Trust | $1,150,000 | Concord Title | |
| Anderson Chad | $537,049 | Hallmark Title Co |
Mortgage History
| Date | Status | Borrower | Loan Amount |
|---|---|---|---|
| Previous Owner | Anderson Chad | $500,000 | |
| Previous Owner | Anderson Chad | $480,000 | |
| Previous Owner | Anderson Chad | $479,940 | |
| Previous Owner | Anderson Chad | $472,500 |
Property History
| Date | Event | Price | Change | Sq Ft Price |
|---|---|---|---|---|
| 06/06/2024 06/06/24 | Sold | $1,150,000 | 0.0% | $330 / Sq Ft |
| 05/07/2024 05/07/24 | Pending | -- | -- | -- |
| 05/05/2024 05/05/24 | For Sale | $1,150,000 | 0.0% | $330 / Sq Ft |
| 05/03/2024 05/03/24 | Price Changed | $1,150,000 | +114.1% | $330 / Sq Ft |
| 04/14/2017 04/14/17 | Sold | $537,049 | -0.7% | $169 / Sq Ft |
| 01/28/2017 01/28/17 | Pending | -- | -- | -- |
| 10/26/2016 10/26/16 | For Sale | $540,667 | -- | $170 / Sq Ft |
Tax History Compared to Growth
Tax History
| Year | Tax Paid | Tax Assessment Tax Assessment Total Assessment is a certain percentage of the fair market value that is determined by local assessors to be the total taxable value of land and additions on the property. | Land | Improvement |
|---|---|---|---|---|
| 2024 | $3,233 | $163,025 | $48,750 | $114,275 |
| 2023 | $3,233 | $163,025 | $48,750 | $114,275 |
| 2022 | $3,233 | $163,025 | $48,750 | $114,275 |
| 2021 | $3,233 | $163,025 | $48,750 | $114,275 |
| 2020 | $3,115 | $134,100 | $35,000 | $99,100 |
| 2019 | $3,115 | $134,100 | $35,000 | $99,100 |
| 2018 | $3,021 | $134,100 | $35,000 | $99,100 |
| 2017 | $2,297 | $102,875 | $35,000 | $67,875 |
| 2016 | $0 | $35,000 | $35,000 | $0 |
| 2015 | -- | $21,250 | $21,250 | $0 |
| 2014 | -- | $21,250 | $21,250 | $0 |
Agents Affiliated with this Home
-
Keri Price

Seller's Agent in 2024
Keri Price
Keller Williams Realty
(615) 497-3317
28 in this area
95 Total Sales
-
Patricia Wolf

Buyer's Agent in 2024
Patricia Wolf
Luxury Homes of Tennessee
(630) 334-8141
12 in this area
81 Total Sales
-
Doug Jacobs
D
Seller's Agent in 2017
Doug Jacobs
Ashton Nashville Residential
(615) 210-4080
5 Total Sales
Map
Source: Realtracs
MLS Number: 2650683
APN: 145K-A-004.00
- 3670 Martins Mill Rd
- 3691 Ronstadt Rd
- 3675 Ronstadt Rd
- 2935 Avenue Downs Dr
- 2931 Avenue Downs Dr
- 2948 Avenue Downs Dr
- 3005 Littlebury Park Dr
- 2757 Otterham Dr
- 2915 Avenue Downs Dr
- 2764 Otterham Dr
- 4013 Kathie Dr
- 2740 Critz Ln
- 2756 Otterham Dr
- 2725 Otterham Dr
- 2736 Critz Ln
- 2754 Critz Ln
- 2752 Critz Ln
- 3313 Sarah Bee Ln
- 3062 Allenwood Dr
- 3400 Sarah Bee Ln
- 3524 Robbins Nest Rd
- 3520 Robbins Nest Rd
- 3528 Robbins Nest Rd
- 2795 Cabin Run Bridge Rd
- 3532 Robbins Nest Rd
- 2795 Cabin Run Bridge Rd
- 3516 Robbins Nest Rd
- 3525 Robbins Nest Rd
- 3521 Robbins Nest Rd
- 3529 Robbins Nest Rd
- 3533 Robbins Nest Rd
- 2787 Cabin Run Bridge Rd
- 3517 Robbins Nest Rd
- 3512 Robbins Nest Rd
- 3336 Bartrams Bridge Rd
- 3336 Bartrams Bridge Rd
- 2804 Cabin Run Bridge Rd
- 2808 Cabin Run Bridge Rd
- 3332 Bartrams Bridge Rd
- 3537 Robbins Nest Rd
