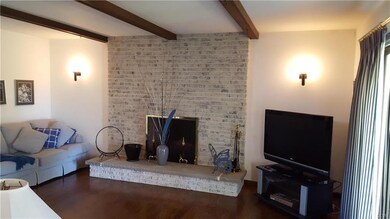
3525 Byrd Ave Allentown, PA 18103
Dorneyville NeighborhoodEstimated Value: $411,719 - $441,000
Highlights
- View of Hills
- Contemporary Architecture
- Wood Flooring
- Cetronia Elementary School Rated A
- Family Room with Fireplace
- Covered patio or porch
About This Home
As of June 2017Solid custom built ranch home with great flr plan, large KT & Brkfast rm. Master bedroom with walk-in closet and master bath. Beautiful hardwood floors, family room with fireplace and covered patio. All systems recently updated. 100% Money Back Guarantee!
Home Details
Home Type
- Single Family
Est. Annual Taxes
- $5,164
Year Built
- Built in 1984
Lot Details
- 0.31 Acre Lot
- Lot Dimensions are 129.68 x 125 x 83
- Paved or Partially Paved Lot
Home Design
- Contemporary Architecture
- Ranch Style House
- Brick Exterior Construction
- Asphalt Roof
- Stucco Exterior
Interior Spaces
- 1,822 Sq Ft Home
- Window Screens
- Entrance Foyer
- Family Room with Fireplace
- Family Room Downstairs
- Breakfast Room
- Dining Room
- Views of Hills
- Basement Fills Entire Space Under The House
- Fire and Smoke Detector
Kitchen
- Eat-In Kitchen
- Electric Oven
Flooring
- Wood
- Wall to Wall Carpet
- Tile
- Vinyl
Bedrooms and Bathrooms
- 3 Bedrooms
- Walk-In Closet
- 2 Full Bathrooms
Laundry
- Laundry on lower level
- Washer and Dryer Hookup
Parking
- Attached Garage
- Garage Door Opener
- On-Street Parking
- Off-Street Parking
Outdoor Features
- Covered patio or porch
Utilities
- Forced Air Heating and Cooling System
- Air Filtration System
- Humidifier
- Heat Pump System
- 101 to 200 Amp Service
- Electric Water Heater
- Water Softener is Owned
- Cable TV Available
Listing and Financial Details
- Assessor Parcel Number 548569690334
Ownership History
Purchase Details
Home Financials for this Owner
Home Financials are based on the most recent Mortgage that was taken out on this home.Purchase Details
Purchase Details
Similar Homes in Allentown, PA
Home Values in the Area
Average Home Value in this Area
Purchase History
| Date | Buyer | Sale Price | Title Company |
|---|---|---|---|
| Allison Gregory | $233,000 | None Available | |
| Foster Roy | $34,900 | -- | |
| Frank J Klein Inc | $10,000 | -- |
Mortgage History
| Date | Status | Borrower | Loan Amount |
|---|---|---|---|
| Open | Allison Gregory | $60,000 | |
| Closed | Allison Gregory | $50,000 | |
| Open | Allison Gregory | $214,025 | |
| Closed | Allison Gregory | $221,350 |
Property History
| Date | Event | Price | Change | Sq Ft Price |
|---|---|---|---|---|
| 06/30/2017 06/30/17 | Sold | $233,000 | +2.6% | $128 / Sq Ft |
| 04/22/2017 04/22/17 | Pending | -- | -- | -- |
| 04/17/2017 04/17/17 | For Sale | $227,000 | -- | $125 / Sq Ft |
Tax History Compared to Growth
Tax History
| Year | Tax Paid | Tax Assessment Tax Assessment Total Assessment is a certain percentage of the fair market value that is determined by local assessors to be the total taxable value of land and additions on the property. | Land | Improvement |
|---|---|---|---|---|
| 2025 | $5,460 | $224,500 | $36,800 | $187,700 |
| 2024 | $5,276 | $224,500 | $36,800 | $187,700 |
| 2023 | $5,163 | $224,500 | $36,800 | $187,700 |
| 2022 | $5,143 | $224,500 | $187,700 | $36,800 |
| 2021 | $5,143 | $224,500 | $36,800 | $187,700 |
| 2020 | $5,143 | $224,500 | $36,800 | $187,700 |
| 2019 | $5,047 | $224,500 | $36,800 | $187,700 |
| 2018 | $4,881 | $224,500 | $36,800 | $187,700 |
| 2017 | $4,712 | $224,500 | $36,800 | $187,700 |
| 2016 | -- | $224,500 | $36,800 | $187,700 |
| 2015 | -- | $224,500 | $36,800 | $187,700 |
| 2014 | -- | $224,500 | $36,800 | $187,700 |
Agents Affiliated with this Home
-
Chuck Haley
C
Seller's Agent in 2017
Chuck Haley
Coldwell Banker Heritage R E
(484) 239-0341
22 Total Sales
-
Justen Scholl

Buyer's Agent in 2017
Justen Scholl
Preferred Properties Plus
(267) 221-6512
21 Total Sales
Map
Source: Greater Lehigh Valley REALTORS®
MLS Number: 543999
APN: 548569690334-1
- 929 Webster Ave
- 3250 Hamilton Blvd
- 3850 S Hillview Rd
- 3604 Sunset Ave
- 3211 Chestnut Dr
- 990 Hill Dr
- 3507 Broadway
- 1012 Buckingham Dr
- 2895 Hamilton Blvd Unit 104
- 81 S Cedar Crest Blvd
- 2962 Fairfield Dr N
- 1245 Valley View Dr
- 4224 E East Texas Rd
- 518 S Glenwood St
- 217 S 26th St Unit 221
- 2360 Lehigh Pkwy N
- 3540 Fox Run Dr
- 508 N 41st St
- 538 Parkside Ct
- 2335 Fox Meadow Dr
- 3525 Byrd Ave
- 3515 Byrd Ave
- 3539 Byrd Ave
- 3466 Lindberg Ave
- 3506 Lindberg Ave
- 3524 Byrd Ave
- 3505 Byrd Ave
- 3456 Lindberg Ave
- 3516 Lindberg Ave
- 3540 Byrd Ave
- 3553 Byrd Ave
- 1062 Glick Ave
- 3547 Catherine Ave
- 3537 Catherine Ave
- 1046 Glick Ave
- 3524 Lindberg Ave
- 3559 Catherine Ave
- 3463 Lindberg Ave
- 1051 Edward Ave
- 3505 Lindberg Ave






