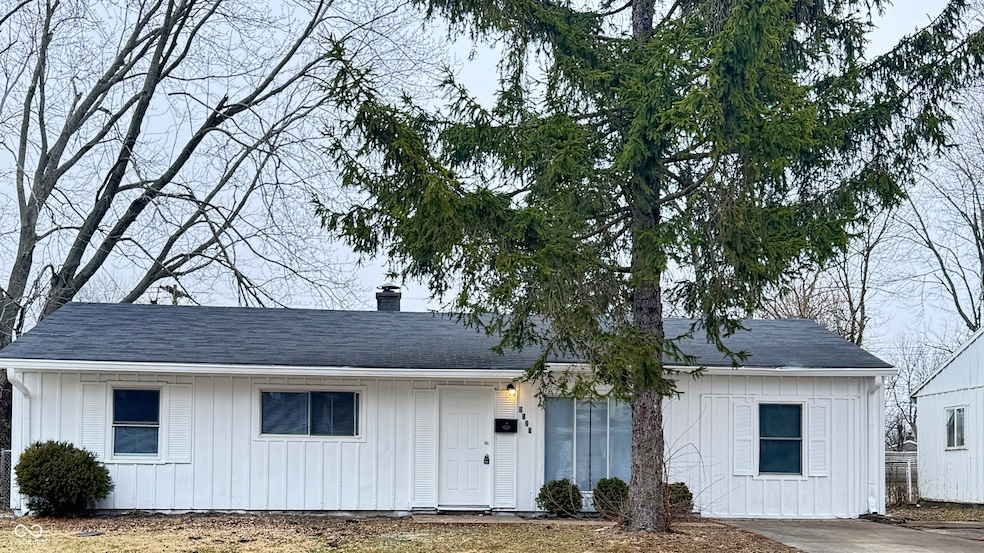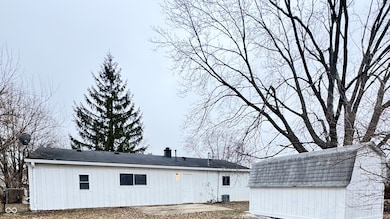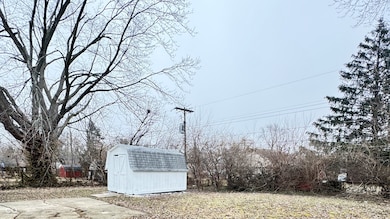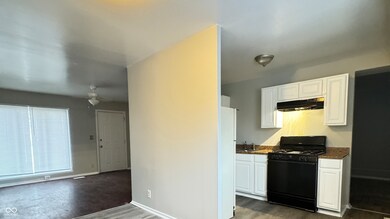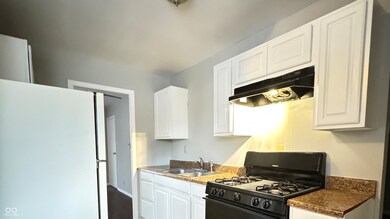
3527 N Wittfield St Indianapolis, IN 46235
Far Eastside NeighborhoodHighlights
- Updated Kitchen
- Ranch Style House
- Attached Garage
- Mature Trees
- No HOA
- Shed
About This Home
As of March 2025Charming 4-Bedroom Ranch Home in Indianapolis - Fully Renovated! This beautifully renovated 4-bedroom, 2 full bath ranch home in Indianapolis is ready for you to move in and enjoy! No detail has been overlooked in this complete refresh, offering modern updates and comfortable living. Step inside to discover a bright and inviting interior, featuring fresh paint throughout the entire home. The kitchen boasts newly painted cabinets and stylish new LVP flooring that extends into the dining room. Relax and unwind in the spacious bedrooms, all featuring brand new carpeting, including the closets! The master suite is a true retreat with a completely remodeled bathroom including a new toilet, vanity, and shower. The hall bath has also been updated with a new vanity. Outside, the home's curb appeal shines with a freshly painted exterior and barn. Enjoy the privacy of a fully fenced backyard, perfect for entertaining. A large barn provides ample storage for all your needs. Recent updates also include a new section of fencing to fully enclose the backyard and freshly cleaned gutters. Don't miss out on this opportunity to own a beautifully updated ranch home in a desirable Indianapolis location! Schedule your showing today!
Last Agent to Sell the Property
Zamora Homes LLC Brokerage Email: Kathy@Zamora-Homes.com License #RB17001684
Home Details
Home Type
- Single Family
Est. Annual Taxes
- $1,750
Year Built
- Built in 1962 | Remodeled
Lot Details
- 6,926 Sq Ft Lot
- Mature Trees
Parking
- Attached Garage
Home Design
- Ranch Style House
- Slab Foundation
- Aluminum Siding
Interior Spaces
- 1,225 Sq Ft Home
- Window Screens
- Combination Dining and Living Room
Kitchen
- Updated Kitchen
- Recirculated Exhaust Fan
Flooring
- Carpet
- Laminate
- Luxury Vinyl Plank Tile
Bedrooms and Bathrooms
- 4 Bedrooms
- 2 Full Bathrooms
Laundry
- Laundry on main level
- Washer and Dryer Hookup
Outdoor Features
- Shed
- Storage Shed
Utilities
- Forced Air Heating System
- Heating System Uses Gas
- Gas Water Heater
Community Details
- No Home Owners Association
- North Eastwood Subdivision
Listing and Financial Details
- Tax Lot 569
- Assessor Parcel Number 490820104104000701
- Seller Concessions Offered
Ownership History
Purchase Details
Home Financials for this Owner
Home Financials are based on the most recent Mortgage that was taken out on this home.Purchase Details
Purchase Details
Home Financials for this Owner
Home Financials are based on the most recent Mortgage that was taken out on this home.Purchase Details
Purchase Details
Map
Similar Homes in Indianapolis, IN
Home Values in the Area
Average Home Value in this Area
Purchase History
| Date | Type | Sale Price | Title Company |
|---|---|---|---|
| Warranty Deed | -- | First American Title | |
| Warranty Deed | -- | -- | |
| Deed | $72,900 | -- | |
| Deed | $72,900 | Enterprise Title | |
| Deed | $24,300 | -- | |
| Special Warranty Deed | $24,334 | None Available | |
| Quit Claim Deed | -- | -- |
Mortgage History
| Date | Status | Loan Amount | Loan Type |
|---|---|---|---|
| Open | $166,840 | New Conventional | |
| Previous Owner | $58,320 | New Conventional | |
| Previous Owner | $1,428,000 | Future Advance Clause Open End Mortgage |
Property History
| Date | Event | Price | Change | Sq Ft Price |
|---|---|---|---|---|
| 03/31/2025 03/31/25 | Sold | $172,000 | +1.2% | $140 / Sq Ft |
| 03/07/2025 03/07/25 | Pending | -- | -- | -- |
| 03/04/2025 03/04/25 | Price Changed | $169,999 | -1.2% | $139 / Sq Ft |
| 02/19/2025 02/19/25 | For Sale | $172,000 | -- | $140 / Sq Ft |
Tax History
| Year | Tax Paid | Tax Assessment Tax Assessment Total Assessment is a certain percentage of the fair market value that is determined by local assessors to be the total taxable value of land and additions on the property. | Land | Improvement |
|---|---|---|---|---|
| 2024 | $1,839 | $71,300 | $10,800 | $60,500 |
| 2023 | $1,839 | $73,800 | $10,800 | $63,000 |
| 2022 | $1,699 | $66,200 | $10,800 | $55,400 |
| 2021 | $1,384 | $56,300 | $10,800 | $45,500 |
| 2020 | $1,252 | $50,500 | $9,600 | $40,900 |
| 2019 | $1,235 | $48,900 | $9,600 | $39,300 |
| 2018 | $1,168 | $45,700 | $9,600 | $36,100 |
| 2017 | $988 | $42,900 | $9,600 | $33,300 |
| 2016 | $333 | $40,100 | $9,600 | $30,500 |
| 2014 | $289 | $40,300 | $9,600 | $30,700 |
| 2013 | $296 | $41,000 | $9,600 | $31,400 |
Source: MIBOR Broker Listing Cooperative®
MLS Number: 22023028
APN: 49-08-20-104-104.000-701
- 9317 E 36th Place
- 3426 Ireland Dr
- 9238 Celtic Ct
- 9048 E 36th St
- 3642 Horth Ct
- 3640 Breen Dr
- 3628 Breen Dr
- 3627 N Brentwood Ave
- 3720 Breen Dr
- 3742 N Wittfield St
- 9490 E 36th Place
- 8815 Frontenac Rd
- 3703 Dubarry Rd
- 9710 E 38th St
- 3744 Tudor Park Dr Unit 2
- 3841 Monica Ct
- 3950 Malibu Ct
- 9508 Conried Dr
- 3541 Alpine Place
- 4045 N Post Rd
