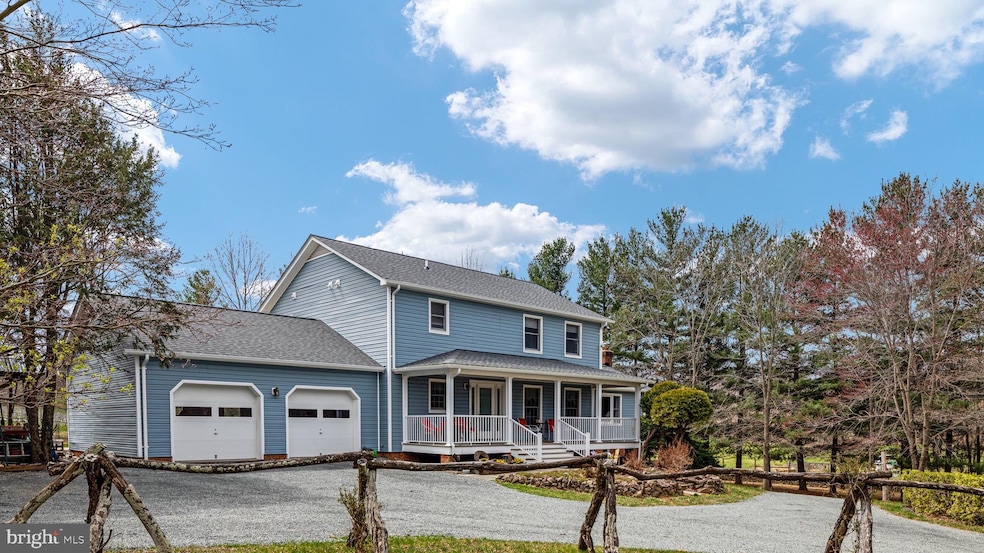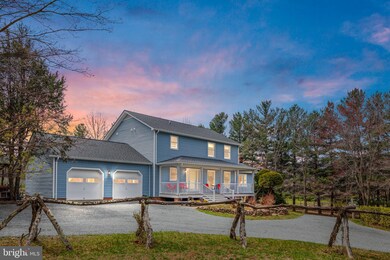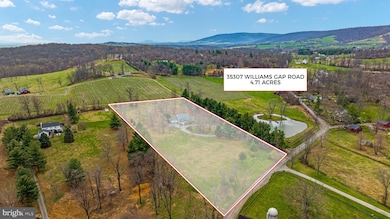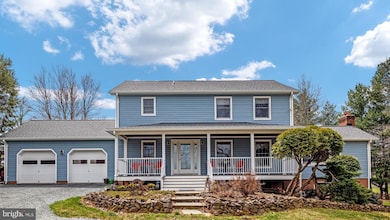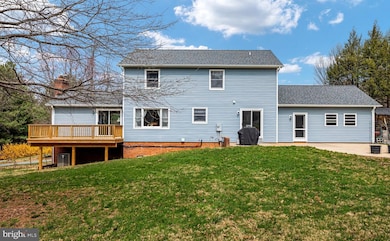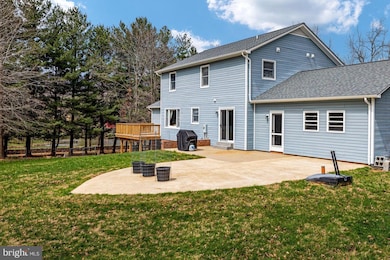
35307 Williams Gap Rd Round Hill, VA 20141
Estimated Value: $773,000 - $921,000
Highlights
- Scenic Views
- Colonial Architecture
- Private Lot
- Round Hill Elementary School Rated A-
- Deck
- Partially Wooded Lot
About This Home
As of May 2022EVERYTHING YOU ARE LOOKING FOR - LAND, SETTING, PRIVACY & MORE! WELCOME HOME TO THIS WESTERN LOUDOUN COLONIAL ON 4.71 ACRES OFFERING A PEACEFUL SETTING WITH SCENIC COUNTRYSIDE & MOUNTAIN VIEWS AND SURROUNDED WITH MATURE TREES & LANDSCAPING PLUS NO HOA RESTRICTIONS! A newly expanded circular driveway leads you to the home's inviting covered front porch entrance into the foyer & an easy living floor plan with over $100K of updates/upgrades for your move-in ease. Beautiful hardwood floors enhance the spacious living room and extend into the formal dining room. The renovated kitchen features upgraded cabinets, Silestone by Cosentino countertops, tile backsplash, stainless steel appliances, ceiling fan, COREtec LVT flooring and opens to a breakfast area for your casual dining needs plus patio/back yard access. The main level family room features a cathedral ceiling, brick floor to ceiling woodburning fireplace with raised hearth, berber carpet and SGD access to the new (May 2021) deck overlooking the partially fenced back yard and peaceful outdoor living space. A convenient powder room completes the main level. There's a nice sized front loading two car attached garage off the kitchen/breakfast area which also has a separate door for easy back yard access, as well. Carpet was replaced (May 2019) in the family room, stairs to 2nd level, upper hallway & all bedrooms. LVT flooring was also added (May 2019) in the foyer, powder room, kitchen, breakfast area & 2nd level bathrooms. Upstairs leads to 3 bedrooms, 2 full baths and a bedroom level laundry closet (washer & dryer convey). The primary bedroom offers an ensuite full bath with double sink vanity & walk-in closet with custom shelving/built-ins. Bedrooms 2 & 3 each have a ceiling fan and share a full bath off the upper hallway. The full walk-out lower level provides a partially finished bathroom (toilet only), a roughed-in bar area and separate enclosed room plus open space for future expansion or all the storage options you could possibly need. New roof & gutters in June 2021. Private, yet convenient, location only minutes to Round Hill & easy access to Route 7 for commutes east. Shopping, Restaurants, Golf, Vineyards (this property backs to Williams Gap Vineyard), Breweries & Franklin Park are nearby. Property could be fenced for horses or animals of choice since No HOA or Restrictive Covenants.
Last Listed By
Long & Foster Real Estate, Inc. License #0225003279 Listed on: 04/09/2022

Home Details
Home Type
- Single Family
Est. Annual Taxes
- $6,230
Year Built
- Built in 1983
Lot Details
- 4.71 Acre Lot
- Landscaped
- Private Lot
- Partially Wooded Lot
- Back Yard Fenced and Front Yard
- Property is zoned AR1
Parking
- 2 Car Direct Access Garage
- 8 Driveway Spaces
- Front Facing Garage
- Circular Driveway
- Gravel Driveway
- Off-Street Parking
Property Views
- Scenic Vista
- Mountain
Home Design
- Colonial Architecture
- Frame Construction
- Architectural Shingle Roof
- Asphalt Roof
- Vinyl Siding
- Concrete Perimeter Foundation
Interior Spaces
- Property has 3 Levels
- Built-In Features
- Crown Molding
- Cathedral Ceiling
- Ceiling Fan
- Wood Burning Fireplace
- Brick Fireplace
- Window Treatments
- Entrance Foyer
- Family Room
- Living Room
- Formal Dining Room
Kitchen
- Breakfast Room
- Eat-In Kitchen
- Built-In Oven
- Cooktop
- Built-In Microwave
- Ice Maker
- Dishwasher
- Stainless Steel Appliances
- Upgraded Countertops
- Disposal
Flooring
- Wood
- Carpet
- Luxury Vinyl Tile
Bedrooms and Bathrooms
- 3 Bedrooms
- En-Suite Primary Bedroom
- En-Suite Bathroom
- Walk-In Closet
- Bathtub with Shower
Laundry
- Laundry Room
- Laundry on upper level
- Dryer
- Washer
Partially Finished Basement
- Walk-Out Basement
- Basement Fills Entire Space Under The House
- Connecting Stairway
- Interior and Side Basement Entry
- Space For Rooms
Outdoor Features
- Deck
- Patio
- Porch
Schools
- Round Hill Elementary School
- Harmony Middle School
- Woodgrove High School
Utilities
- Heat Pump System
- Vented Exhaust Fan
- Water Treatment System
- Well
- Electric Water Heater
- Septic Equal To The Number Of Bedrooms
Community Details
- No Home Owners Association
Listing and Financial Details
- Tax Lot 3
- Assessor Parcel Number 583461863000
Ownership History
Purchase Details
Home Financials for this Owner
Home Financials are based on the most recent Mortgage that was taken out on this home.Purchase Details
Home Financials for this Owner
Home Financials are based on the most recent Mortgage that was taken out on this home.Similar Homes in Round Hill, VA
Home Values in the Area
Average Home Value in this Area
Purchase History
| Date | Buyer | Sale Price | Title Company |
|---|---|---|---|
| Sexton John N | $776,000 | Union Title | |
| Chen Steven W | $175,000 | -- |
Mortgage History
| Date | Status | Borrower | Loan Amount |
|---|---|---|---|
| Previous Owner | Chen Steven W | $320,000 | |
| Previous Owner | Chen Steven W | $328,000 | |
| Previous Owner | Chen Steven W | $210,000 | |
| Previous Owner | Chen Steven | $80,000 | |
| Previous Owner | Chen Steven W | $140,000 |
Property History
| Date | Event | Price | Change | Sq Ft Price |
|---|---|---|---|---|
| 05/31/2022 05/31/22 | Sold | $776,000 | +3.5% | $367 / Sq Ft |
| 04/11/2022 04/11/22 | Pending | -- | -- | -- |
| 04/09/2022 04/09/22 | For Sale | $750,000 | -- | $355 / Sq Ft |
Tax History Compared to Growth
Tax History
| Year | Tax Paid | Tax Assessment Tax Assessment Total Assessment is a certain percentage of the fair market value that is determined by local assessors to be the total taxable value of land and additions on the property. | Land | Improvement |
|---|---|---|---|---|
| 2024 | $6,073 | $702,090 | $266,550 | $435,540 |
| 2023 | $5,891 | $673,210 | $206,340 | $466,870 |
| 2022 | $5,658 | $635,700 | $230,400 | $405,300 |
| 2021 | $5,251 | $535,860 | $200,400 | $335,460 |
| 2020 | $5,161 | $498,640 | $180,400 | $318,240 |
| 2019 | $5,094 | $487,490 | $180,400 | $307,090 |
| 2018 | $5,184 | $477,760 | $180,400 | $297,360 |
| 2017 | $5,121 | $455,200 | $180,400 | $274,800 |
| 2016 | $5,204 | $454,480 | $0 | $0 |
| 2015 | $5,155 | $273,800 | $0 | $273,800 |
| 2014 | $4,966 | $264,530 | $0 | $264,530 |
Agents Affiliated with this Home
-
Beverly O'Toole

Seller's Agent in 2022
Beverly O'Toole
Long & Foster
(703) 727-2172
13 Total Sales
Map
Source: Bright MLS
MLS Number: VALO2021764
APN: 583-46-1863
- 35517 Hudson St
- 17226 Greenwood Dr
- 21 Piper Run Ave
- 17301 Roundmont Place
- Lot 1 C Harmon Lodge Way
- 1 Harmon Lodge Way
- 1C A Harmon Lodge
- 17301 Cedar Bluff Ct
- 19 N Bridge St
- 35869 Devon Park Square
- 6 W Loudoun St
- 19 E Loudoun St
- 17391 Arrowood Place
- 35934 Newberry Crossing Place
- 16845 Paloma Cir
- 35446 Greyfriar Dr
- 17606 Yatton Rd
- 35513 Sourwood Place
- 17602 Yatton Rd
- 17598 Yatton Rd
- 35307 Williams Gap Rd
- 35363 Williams Gap Rd
- 35215 Williams Gap Rd
- 35284 Williams Gap Rd
- 35260 Williams Gap Rd
- 35431 Williams Gap Rd
- 35301 Williams Gap Rd
- 35232 Williams Gap Rd
- 35213 Williams Gap Rd
- 35224 Williams Gap Rd
- 35441 Williams Gap Rd
- 35219 Williams Gap Rd
- 35474 Williams Gap Rd
- 35497 Williams Gap Rd
- 35290 Williams Gap Rd
- 16985 Charlesbourg Place
- 16988 Charlesbourg Place
- 35150 Williams Gap Rd
- 35149 Williams Gap Rd
- 35531 Williams Gap Rd
