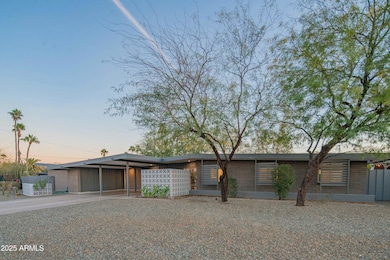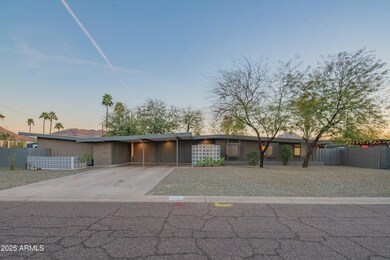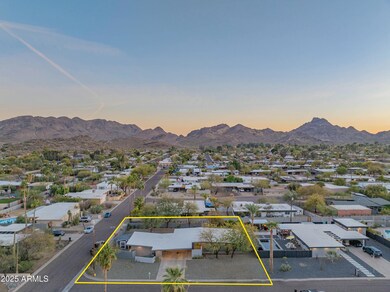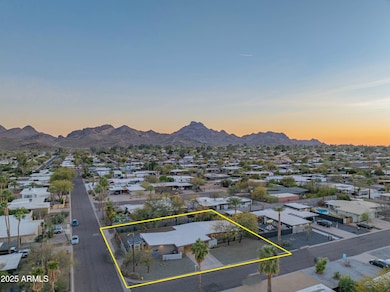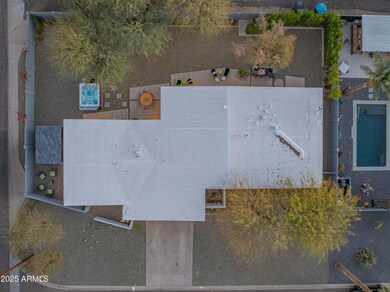
3531 E Onyx Ave Phoenix, AZ 85028
Paradise Valley NeighborhoodEstimated payment $7,595/month
Highlights
- Above Ground Spa
- The property is located in a historic district
- 0.27 Acre Lot
- Mercury Mine Elementary School Rated A
- RV Access or Parking
- 3-minute walk to Mercury Mine Basin Park
About This Home
*Contract Contingent on Buyer Sale, Backup Welcome*
Contemporary meets classic in this fully reimagined 4-bed, 3-bath home—rebuilt in 2023 with the spirit of the 1960s. Down-to-the-studs renovation with permits and an 800 SF addition designed for multi-generational living or guest suite w/ separate entrance. All-new systems: roof, HVAC (split), sewer, electrical, plumbing, dual-pane windows, and high-performance urethane insulation. Block and steel construction. Spacious 1⁄4-acre corner lot with south-facing, pool-ready backyard and above-ground spa. Steps to Mountain Preserve trails with sweeping views. No HOA. If you're looking for the sleek lines of a classic with the reliability of new construction, this modernized gem delivers. Contemporary Build Meets Classic Design Fully Reimagined with 1960s DNA
This is not your average remodelit's a 2023 re-engineered reimagination of a classic block-and-steel home with the soul of the 1960s and the performance of a modern build. Taken down to the studs and rebuilt with permits and precision, this fully permitted 4-bedroom, 3-bathroom home includes an 800 sq ft addition purposefully designed for multi-generational living or a private guest suitewith its own entrance.
From top to bottom, this home is new construction in everything but spirit:
New roof
New sewer & plumbing
New electrical
New split HVAC
New high-performance urethane insulation
New dual-pane windows
New everythingfinished with the character of a mid-century modern original
Sitting on a massive 1⁄4-acre corner lot, the backyard is south-facing and pool-ready, offering mountain views and tons of potential for outdoor living. The above-ground spa is already in place to enjoy sunsets and starlit nights. The layout balances open-plan flow with privacy, and the separate suite is perfect for in-laws, teens, or flexible income potential.
Steps from the Mountain Preserve, minutes to city life, and located in a no-HOA neighborhood, this home is a rare blend of nostalgia and next-gen build qualitya resto-mod classic for modern living.
Home Details
Home Type
- Single Family
Est. Annual Taxes
- $3,159
Year Built
- Built in 1960
Lot Details
- 0.27 Acre Lot
- Desert faces the front and back of the property
- Block Wall Fence
- Corner Lot
Home Design
- Designed by Al Beadle Architects
- Contemporary Architecture
- Room Addition Constructed in 2022
- Roof Updated in 2022
- Foam Roof
- Block Exterior
Interior Spaces
- 2,393 Sq Ft Home
- 1-Story Property
- Skylights
- Double Pane Windows
- ENERGY STAR Qualified Windows with Low Emissivity
- Mountain Views
Kitchen
- Kitchen Updated in 2022
- Eat-In Kitchen
- ENERGY STAR Qualified Appliances
- Granite Countertops
Flooring
- Floors Updated in 2022
- Tile Flooring
Bedrooms and Bathrooms
- 4 Bedrooms
- Bathroom Updated in 2022
- Two Primary Bathrooms
- Primary Bathroom is a Full Bathroom
- 3 Bathrooms
- Dual Vanity Sinks in Primary Bathroom
Parking
- 2 Carport Spaces
- RV Access or Parking
Accessible Home Design
- Roll-in Shower
- Doors are 32 inches wide or more
- No Interior Steps
Eco-Friendly Details
- ENERGY STAR/CFL/LED Lights
- ENERGY STAR Qualified Equipment for Heating
Outdoor Features
- Above Ground Spa
- Covered patio or porch
- Outdoor Storage
Location
- The property is located in a historic district
Schools
- Mercury Mine Elementary School
- Shea Middle School
- Shadow Mountain High School
Utilities
- Cooling System Updated in 2022
- Central Air
- Heating System Uses Natural Gas
- Plumbing System Updated in 2022
- Wiring Updated in 2022
- Tankless Water Heater
- Water Softener
Listing and Financial Details
- Tax Lot 63
- Assessor Parcel Number 165-23-030
Community Details
Overview
- No Home Owners Association
- Association fees include no fees
- Built by A1 Construction
- Paradise Gardens 1 15,32 49,75 105,122 148 &Tr A Subdivision
Recreation
- Bike Trail
Map
Home Values in the Area
Average Home Value in this Area
Tax History
| Year | Tax Paid | Tax Assessment Tax Assessment Total Assessment is a certain percentage of the fair market value that is determined by local assessors to be the total taxable value of land and additions on the property. | Land | Improvement |
|---|---|---|---|---|
| 2025 | $3,159 | $49,852 | -- | -- |
| 2024 | $3,087 | $29,193 | -- | -- |
| 2023 | $3,087 | $50,550 | $10,110 | $40,440 |
| 2022 | $3,612 | $39,680 | $7,930 | $31,750 |
| 2021 | $3,623 | $36,030 | $7,200 | $28,830 |
| 2020 | $2,562 | $33,030 | $6,600 | $26,430 |
| 2019 | $2,573 | $31,020 | $6,200 | $24,820 |
| 2018 | $1,907 | $34,060 | $6,810 | $27,250 |
| 2017 | $2,209 | $29,500 | $5,900 | $23,600 |
| 2016 | $2,149 | $29,500 | $5,900 | $23,600 |
| 2015 | $1,969 | $29,500 | $5,900 | $23,600 |
Property History
| Date | Event | Price | Change | Sq Ft Price |
|---|---|---|---|---|
| 06/05/2025 06/05/25 | Price Changed | $1,325,000 | -5.0% | $554 / Sq Ft |
| 04/10/2025 04/10/25 | Price Changed | $1,395,000 | -4.1% | $583 / Sq Ft |
| 02/27/2025 02/27/25 | For Sale | $1,455,000 | +21.3% | $608 / Sq Ft |
| 03/24/2023 03/24/23 | Sold | $1,200,000 | 0.0% | $501 / Sq Ft |
| 02/26/2023 02/26/23 | Pending | -- | -- | -- |
| 02/24/2023 02/24/23 | Price Changed | $1,200,000 | -4.0% | $501 / Sq Ft |
| 02/20/2023 02/20/23 | For Sale | $1,250,000 | +4.2% | $522 / Sq Ft |
| 02/14/2023 02/14/23 | Off Market | $1,200,000 | -- | -- |
| 01/17/2023 01/17/23 | For Sale | $1,300,000 | -- | $543 / Sq Ft |
Purchase History
| Date | Type | Sale Price | Title Company |
|---|---|---|---|
| Warranty Deed | $1,200,000 | Old Republic Title Agency | |
| Interfamily Deed Transfer | -- | Old Republic Title Agency | |
| Warranty Deed | $500,000 | Old Republic Title Agency | |
| Interfamily Deed Transfer | -- | None Available |
Mortgage History
| Date | Status | Loan Amount | Loan Type |
|---|---|---|---|
| Open | $705,000 | New Conventional | |
| Closed | $700,000 | New Conventional |
Similar Homes in the area
Source: Arizona Regional Multiple Listing Service (ARMLS)
MLS Number: 6825715
APN: 165-23-030
- 4040 E Vía Estrella
- 10310 N 37th St
- 10240 N 34th Place
- 3341 E Cochise Rd
- 10602 N 35th St
- 9412 N 33rd Way
- 3128 E Cheryl Dr
- 10621 N 39th St
- 9020 N 33rd Way
- 9821 N 29th Place
- 4008 E Alan Ln
- 4041 E Mountain View Rd
- 3954 E Becker Ln
- 3224 E Desert Cove Ave
- 9415 N 40th St
- 11035 N 37th St
- 2885 E North Ln
- 9059 N Arroya Grande Dr
- 4032 E Cannon Dr
- 3020 E Mission Ln
- 3409 E Mountain View Rd
- 9450 N 35th St
- 9410 N 36th St
- 10235 N 31st St Unit 15
- 3337 E Las Rocas Dr
- 3040 E Shea Blvd
- 3224 E Desert Cove Ave
- 3040 E Shea Blvd
- 3040 E Shea Blvd Unit C
- 3040 E Shea Blvd Unit 2
- 3040 E Shea Blvd Unit 2-1
- 3040 E Shea Blvd Unit 1
- 9056 N Arroya Vista Dr
- 9052 N 29th St
- 2909 E Las Rocas Dr
- 3109 E Cholla St
- 3219 E Sierra St
- 4043 E Cholla St
- 2809 E Shangri la Rd
- 4077 E Cholla St

