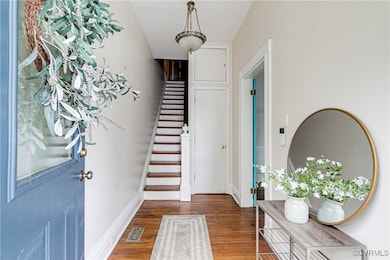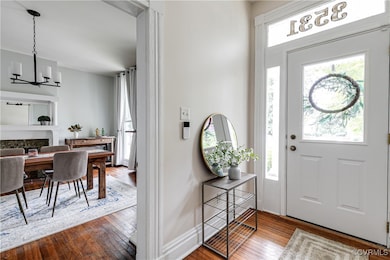
3531 Grove Ave Richmond, VA 23221
The Museum District NeighborhoodEstimated payment $4,111/month
Highlights
- Deck
- Wood Flooring
- Separate Formal Living Room
- Open High School Rated A+
- 2 Fireplaces
- High Ceiling
About This Home
Welcome to 3531 Grove Avenue, a timeless treasure nestled in Richmond’s coveted Museum District. At this price, off-street parking makes this home an even rarer find. Light-filled and full of character, the home blends historic character with modern upgrades — while still leaving room for your personal touch. The major expenses have been taken care of: a new roof, replacement in-ground water line, upgraded windows, and updated electrical wiring. Fresh paint adds the final touch of move-in readiness.
Upstairs you'll find two spacious bedrooms, a third with a Juliet balcony, and a fourth flexible bonus room perfect for a home office, guest space, or cozy retreat. Both full bathrooms have been updated over the years, and the generous primary suite surprises with excellent closet space rarely found in homes of this vintage.
Out back, a private fenced yard invites you to relax, garden, or host friends. A graceful arched passageway connects the off-street parking to the backyard, adding a storybook charm reminiscent of The Secret Garden.
Just a short stroll from Carytown, the VMFA, and local cafes, this home puts you steps away from some of Richmond’s best. Experience the perfect blend of history and convenience at 3531 Grove Avenue.
Listing Agent
Samson Properties Brokerage Email: bryson@buyinrva.com License #0225229615 Listed on: 07/17/2025

Home Details
Home Type
- Single Family
Est. Annual Taxes
- $6,588
Year Built
- Built in 1910
Lot Details
- 3,899 Sq Ft Lot
- Property fronts an alley
- Privacy Fence
- Back Yard Fenced
- Level Lot
- Zoning described as R-48
Home Design
- Frame Construction
- Metal Roof
- Vinyl Siding
Interior Spaces
- 2,112 Sq Ft Home
- 2-Story Property
- Built-In Features
- Bookcases
- High Ceiling
- Ceiling Fan
- 2 Fireplaces
- Decorative Fireplace
- Thermal Windows
- Separate Formal Living Room
- Dining Area
- Fire and Smoke Detector
Kitchen
- Built-In Double Oven
- Electric Cooktop
- Dishwasher
- Granite Countertops
Flooring
- Wood
- Ceramic Tile
Bedrooms and Bathrooms
- 3 Bedrooms
- En-Suite Primary Bedroom
Laundry
- Dryer
- Washer
Unfinished Basement
- Partial Basement
- Sump Pump
- Crawl Space
Parking
- No Garage
- Off-Street Parking
Outdoor Features
- Deck
- Patio
- Shed
- Front Porch
Schools
- Lois-Harrison Jones Elementary School
- Albert Hill Middle School
- Thomas Jefferson High School
Utilities
- Forced Air Heating and Cooling System
- Heating System Uses Natural Gas
- Vented Exhaust Fan
- Gas Water Heater
Listing and Financial Details
- Tax Lot 2
- Assessor Parcel Number W000-1602-012
Map
Home Values in the Area
Average Home Value in this Area
Tax History
| Year | Tax Paid | Tax Assessment Tax Assessment Total Assessment is a certain percentage of the fair market value that is determined by local assessors to be the total taxable value of land and additions on the property. | Land | Improvement |
|---|---|---|---|---|
| 2025 | $6,912 | $576,000 | $220,000 | $356,000 |
| 2024 | $6,588 | $549,000 | $215,000 | $334,000 |
| 2023 | $6,252 | $521,000 | $190,000 | $331,000 |
| 2022 | $4,548 | $379,000 | $145,000 | $234,000 |
| 2021 | $3,972 | $349,000 | $115,000 | $234,000 |
| 2020 | $3,972 | $331,000 | $100,000 | $231,000 |
| 2019 | $3,768 | $314,000 | $100,000 | $214,000 |
| 2018 | $3,432 | $286,000 | $100,000 | $186,000 |
| 2017 | $3,348 | $279,000 | $90,000 | $189,000 |
| 2016 | $3,042 | $271,000 | $85,000 | $186,000 |
| 2015 | $2,298 | $259,000 | $85,000 | $174,000 |
| 2014 | $2,298 | $214,000 | $80,000 | $134,000 |
Property History
| Date | Event | Price | Change | Sq Ft Price |
|---|---|---|---|---|
| 08/15/2025 08/15/25 | Pending | -- | -- | -- |
| 07/31/2025 07/31/25 | Price Changed | $655,000 | -3.0% | $310 / Sq Ft |
| 07/16/2025 07/16/25 | For Sale | $675,000 | +28.6% | $320 / Sq Ft |
| 11/29/2021 11/29/21 | Sold | $525,000 | -1.9% | $249 / Sq Ft |
| 11/04/2021 11/04/21 | Pending | -- | -- | -- |
| 11/01/2021 11/01/21 | Price Changed | $535,000 | -2.7% | $253 / Sq Ft |
| 10/12/2021 10/12/21 | For Sale | $550,000 | -- | $260 / Sq Ft |
Purchase History
| Date | Type | Sale Price | Title Company |
|---|---|---|---|
| Warranty Deed | $525,000 | Attorney | |
| Warranty Deed | $218,000 | -- | |
| Warranty Deed | $30,000 | -- |
Mortgage History
| Date | Status | Loan Amount | Loan Type |
|---|---|---|---|
| Open | $420,000 | New Conventional | |
| Previous Owner | $367,000 | Stand Alone Refi Refinance Of Original Loan | |
| Previous Owner | $224,000 | Stand Alone Refi Refinance Of Original Loan | |
| Previous Owner | $25,000 | Credit Line Revolving | |
| Previous Owner | $218,400 | Stand Alone Refi Refinance Of Original Loan | |
| Previous Owner | $215,082 | FHA |
Similar Homes in Richmond, VA
Source: Central Virginia Regional MLS
MLS Number: 2519803
APN: W000-1602-012
- 3547 Grove Ave
- 3513 Hanover Ave Unit A
- 3513 Hanover Ave Unit B
- 3535 Hanover Ave Unit B
- 3416 Floyd Ave
- 305 N Hamilton St Unit G
- 320 N Hamilton St
- The Grove Home 3 Plan at The Grove on Hamilton
- The Grove Home 6 Plan at The Grove on Hamilton
- 308 N Hamilton St
- 3327 Hanover Ave
- 3425 Stuart Ave
- 3312 Grove Ave
- 3913 Hanover Ave
- 3307 Stuart Ave
- 613 Roseneath Rd Unit 3
- 3303 Park Ave
- 3201 Kensington Ave
- 3031 Ellwood Ave
- 201 Banbury Rd






