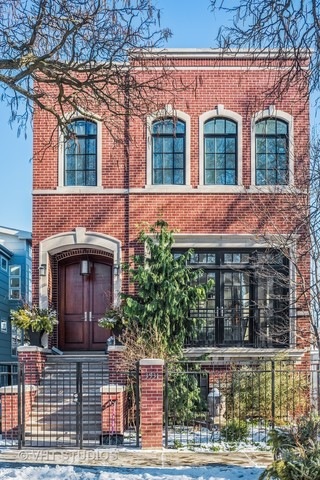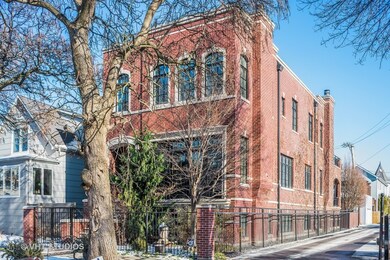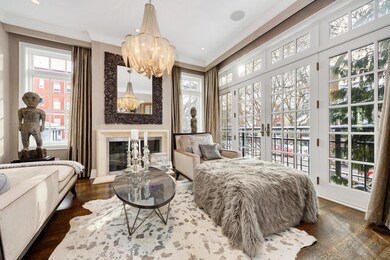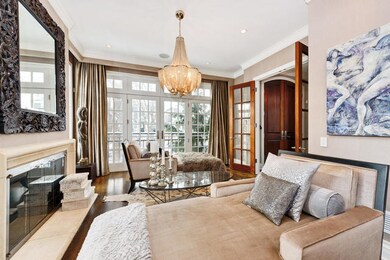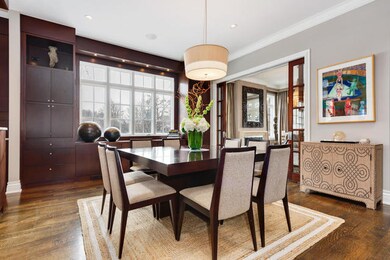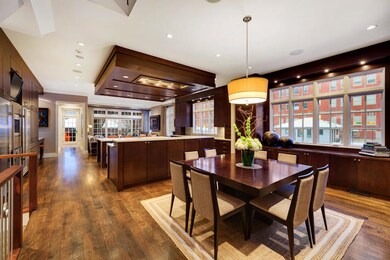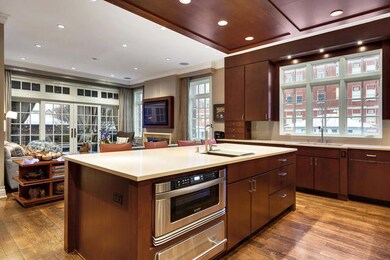
3531 N Hamilton Ave Chicago, IL 60618
Roscoe Village NeighborhoodHighlights
- Home Theater
- Landscaped Professionally
- Georgian Architecture
- John James Audubon Elementary School Rated 10
- Deck
- Wood Flooring
About This Home
As of April 2022Elegantly appointed 5 bed, 5.1 bath SFH in Chicago's premier Roscoe Village neighborhood & level 1 Audubon Elementary Dist! Designed & built by elite Edison Builders, this impressive home is situated on an oversized 30' corner lot, a placement in which allows for exceptional unobstructed SE exposure inviting an abundance of natural light. You're immediately greeted by a truly magnificent brick facade complimented by lush greenery. Inside, you will find 3 levels of sophisticated luxury at a total of 5,100SqFt, meticulously planned for a light & open feel. No expense spared incl $250,000 in smart home technology. Custm, Chef's EIK offers Amish cabinetry, prem stone countertops & dual prof grade appls. Enjoy the leisure of H&H en suite bathrooms, 3 beds up & an extensive LL that can be used as an in-law suite. Noteworthy outdoor space incl a serene terrace off master & generous enclosed terrace off LR, perfect for entertaining al fresco. Convenient 2-car garage completes this lovely home.
Last Agent to Sell the Property
@properties Christie's International Real Estate License #475125223 Listed on: 02/23/2018

Home Details
Home Type
- Single Family
Est. Annual Taxes
- $29,653
Year Built
- 2007
Lot Details
- Fenced Yard
- Landscaped Professionally
Parking
- Detached Garage
- Heated Garage
- Garage Transmitter
- Garage Door Opener
- Off Alley Driveway
- Parking Included in Price
- Garage Is Owned
Home Design
- Georgian Architecture
- Brick Exterior Construction
- Slab Foundation
- Rubber Roof
- Stone Siding
- Limestone
Interior Spaces
- Wet Bar
- Bar Fridge
- Skylights
- Wood Burning Fireplace
- Heatilator
- Fireplace With Gas Starter
- Entrance Foyer
- Home Theater
- Home Gym
- Wood Flooring
- Finished Basement
- Finished Basement Bathroom
Kitchen
- Breakfast Bar
- Walk-In Pantry
- Butlers Pantry
- Double Oven
- Cooktop
- Microwave
- High End Refrigerator
- Bar Refrigerator
- Freezer
- Dishwasher
- Wine Cooler
- Stainless Steel Appliances
- Kitchen Island
- Disposal
Bedrooms and Bathrooms
- Primary Bathroom is a Full Bathroom
- In-Law or Guest Suite
- Dual Sinks
- Whirlpool Bathtub
- Steam Shower
- Shower Body Spray
- Separate Shower
Laundry
- Laundry on upper level
- Dryer
- Washer
Outdoor Features
- Deck
- Patio
Utilities
- Forced Air Zoned Heating and Cooling System
- Heating System Uses Gas
- Radiant Heating System
- Individual Controls for Heating
- Lake Michigan Water
Listing and Financial Details
- Homeowner Tax Exemptions
Ownership History
Purchase Details
Home Financials for this Owner
Home Financials are based on the most recent Mortgage that was taken out on this home.Purchase Details
Home Financials for this Owner
Home Financials are based on the most recent Mortgage that was taken out on this home.Purchase Details
Home Financials for this Owner
Home Financials are based on the most recent Mortgage that was taken out on this home.Purchase Details
Home Financials for this Owner
Home Financials are based on the most recent Mortgage that was taken out on this home.Similar Homes in Chicago, IL
Home Values in the Area
Average Home Value in this Area
Purchase History
| Date | Type | Sale Price | Title Company |
|---|---|---|---|
| Warranty Deed | -- | -- | |
| Warranty Deed | $1,805,000 | Saturn Title Company | |
| Corporate Deed | $1,800,000 | None Available | |
| Administrators Deed | $515,000 | Multiple |
Mortgage History
| Date | Status | Loan Amount | Loan Type |
|---|---|---|---|
| Open | $1,540,000 | No Value Available | |
| Previous Owner | $249,000 | Commercial | |
| Previous Owner | $1,000,000 | Commercial | |
| Previous Owner | $1,072,000 | New Conventional | |
| Previous Owner | $1,135,000 | New Conventional | |
| Previous Owner | $1,137,150 | New Conventional | |
| Previous Owner | $1,167,591 | Adjustable Rate Mortgage/ARM | |
| Previous Owner | $1,178,000 | New Conventional | |
| Previous Owner | $275,000 | Unknown | |
| Previous Owner | $1,199,000 | New Conventional | |
| Previous Owner | $1,200,000 | Unknown | |
| Previous Owner | $1,330,000 | Construction | |
| Previous Owner | $393,750 | Unknown |
Property History
| Date | Event | Price | Change | Sq Ft Price |
|---|---|---|---|---|
| 04/22/2022 04/22/22 | Sold | $1,925,000 | -3.7% | $377 / Sq Ft |
| 02/09/2022 02/09/22 | Pending | -- | -- | -- |
| 02/02/2022 02/02/22 | For Sale | $1,999,900 | +10.8% | $392 / Sq Ft |
| 07/09/2018 07/09/18 | Sold | $1,805,000 | -3.0% | $354 / Sq Ft |
| 04/12/2018 04/12/18 | Pending | -- | -- | -- |
| 04/02/2018 04/02/18 | Price Changed | $1,860,000 | -3.4% | $365 / Sq Ft |
| 02/23/2018 02/23/18 | For Sale | $1,925,000 | -- | $377 / Sq Ft |
Tax History Compared to Growth
Tax History
| Year | Tax Paid | Tax Assessment Tax Assessment Total Assessment is a certain percentage of the fair market value that is determined by local assessors to be the total taxable value of land and additions on the property. | Land | Improvement |
|---|---|---|---|---|
| 2024 | $29,653 | $187,822 | $57,660 | $130,162 |
| 2023 | $29,338 | $140,543 | $46,500 | $94,043 |
| 2022 | $29,338 | $146,057 | $46,500 | $99,557 |
| 2021 | $30,700 | $156,000 | $46,500 | $109,500 |
| 2020 | $26,328 | $118,187 | $19,344 | $98,843 |
| 2019 | $26,094 | $129,876 | $19,344 | $110,532 |
| 2018 | $29,922 | $154,914 | $19,344 | $135,570 |
| 2017 | $23,949 | $114,628 | $17,112 | $97,516 |
| 2016 | $23,677 | $120,713 | $17,112 | $103,601 |
| 2015 | $22,572 | $125,802 | $17,112 | $108,690 |
| 2014 | $17,131 | $94,902 | $13,392 | $81,510 |
| 2013 | $17,458 | $98,616 | $13,392 | $85,224 |
Agents Affiliated with this Home
-
Leigh Marcus

Seller's Agent in 2022
Leigh Marcus
@ Properties
(773) 645-0686
192 in this area
1,184 Total Sales
-
R
Buyer's Agent in 2022
Randie Shapiro
Berkshire Hathaway HomeServices Chicago
-
Rose Alvarez

Buyer's Agent in 2018
Rose Alvarez
Compass
(773) 255-8643
82 Total Sales
Map
Source: Midwest Real Estate Data (MRED)
MLS Number: MRD09865150
APN: 14-19-305-014-0000
- 3526 N Hamilton Ave
- 3539 N Hoyne Ave
- 3443 N Hamilton Ave
- 3444 N Hamilton Ave
- 3507 N Bell Ave
- 2142 W Roscoe St Unit 3C
- 2239 W Cornelia Ave
- 3630 N Damen Ave Unit 1N
- 3342 N Hoyne Ave
- 2026 W Waveland Ave
- 2302 W Addison St
- 3716 N Hoyne Ave Unit 1
- 3446 N Oakley Ave
- 2244 W Roscoe St Unit 2
- 3619 N Claremont Ave
- 1956 W Bradley Place Unit 2W
- 3733 N Damen Ave Unit 1
- 3418 N Wolcott Ave Unit 1
- 3306 N Bell Ave
- 2341 W Roscoe St Unit 1E
