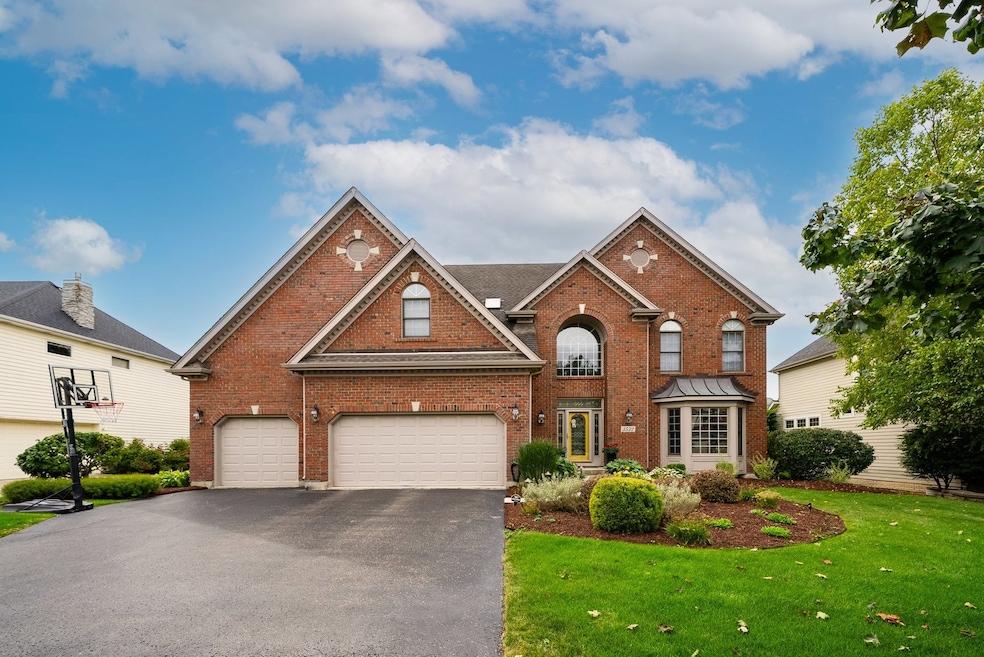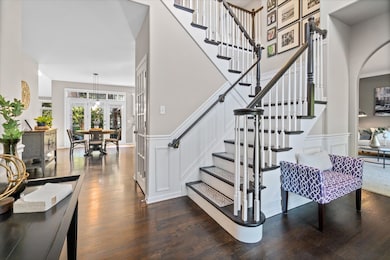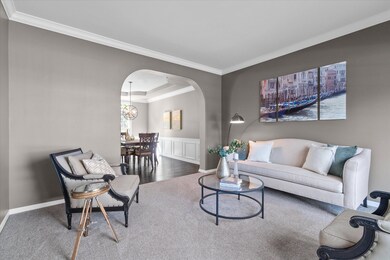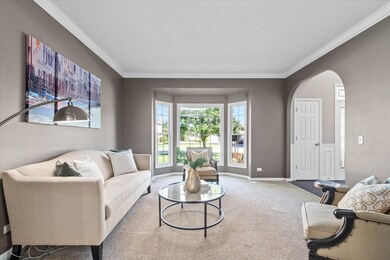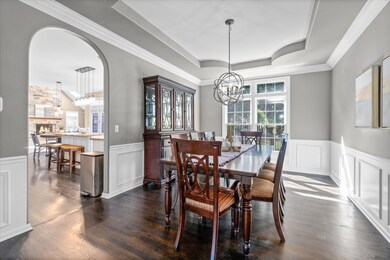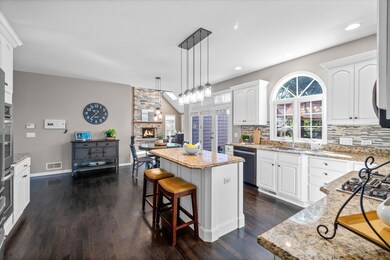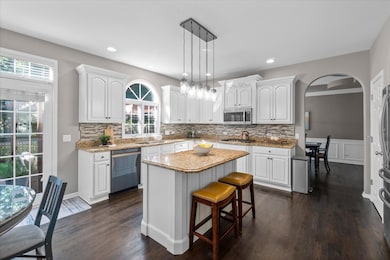
3532 Breitwieser Ln Unit 4 Naperville, IL 60564
Tall Grass NeighborhoodHighlights
- Second Kitchen
- Open Floorplan
- Mature Trees
- Fry Elementary School Rated A+
- Landscaped Professionally
- Community Lake
About This Home
As of March 2025Tall Grass Executive Gem -- a stunning North-facing Kobler-built masterpiece! Step into the spacious, open floor plan filled with elegant updates and modern finishes throughout. The entire home is beautifully refreshed with white trim, neutral tones, and new hardware and lighting. The gourmet kitchen shines with white cabinetry, sleek granite countertops, and premium stainless steel appliances, all complemented by gleaming hardwood floors that extend from the foyer to the kitchen and dining areas. The vaulted family room is a showstopper, featuring 3 skylights, two walls of windows that frame a cozy masonry fireplace, flooding the space with natural light. Main level highlights include a sophisticated dining room, a warm and inviting living room, and a conveniently located office next to an extra-large half bath with potential to add a walk-in shower. Upstairs, you'll find four generously sized bedrooms, each with direct access to one of the three full baths, including a luxurious master ensuite, a Jack & Jill bath, and a charming Princess Bath. The fully finished basement adds an impressive 1,757 sq. ft. of additional living space, complete with a recreation area, kitchenette, bedroom or second office with egress, and a full bath. Plus, an expansive flex room awaits your vision-whether it becomes a spacious bedroom (with 4 egress windows), a media room, craft studio, or even a home business! Outside, the professionally landscaped yard and private patio provide the perfect space for relaxation and outdoor enjoyment. This home is truly the pinnacle of luxury living, offering endless possibilities and a prime location in the heart of Tall Grass. What do Sellers love? "We were attracted to both the size of the footprint and the layout of the home. The flow from room to room as well as corners and spots where we can find quiet moments. The architecture of the entrances and amenities' that the model home provided were much appreciated. The finished basement is a huge plus -- we find that the extra kitchen, study and full bath are a great feature not afforded to many homes in our neighborhood. We're grateful for the close proximity to both the elementary and middle school as well as the walking paths. The swim program and clubhouse are great additions to already tight knit community." Updates: FURNACE 2019, AC 2021, H20 HEATER 2024, SUMP PUMP 2023, EXT PAINT 2016, EXT LIGHTS 2015, WASHER & DRYER 2023 (included), KITCHEN Backsplash & painted cabinets 2015, Microwave, Dishwasher & Fridge 2021. Welcome home!
Home Details
Home Type
- Single Family
Est. Annual Taxes
- $15,546
Year Built
- Built in 2002
Lot Details
- 0.25 Acre Lot
- Lot Dimensions are 85x125
- Partially Fenced Property
- Landscaped Professionally
- Level Lot
- Sprinkler System
- Mature Trees
HOA Fees
- $67 Monthly HOA Fees
Parking
- 3 Car Attached Garage
- Garage Door Opener
- Driveway
- Parking Included in Price
Home Design
- Traditional Architecture
- Asphalt Roof
- Radon Mitigation System
- Concrete Perimeter Foundation
Interior Spaces
- 3,518 Sq Ft Home
- 2-Story Property
- Open Floorplan
- Whole House Fan
- Ceiling Fan
- Skylights
- Gas Log Fireplace
- Entrance Foyer
- Family Room with Fireplace
- Living Room
- Formal Dining Room
- Den
- Recreation Room
- Bonus Room
- Lower Floor Utility Room
- Unfinished Attic
Kitchen
- Second Kitchen
- Double Oven
- Gas Cooktop
- Microwave
- Dishwasher
- Stainless Steel Appliances
- Granite Countertops
- Disposal
Flooring
- Wood
- Carpet
Bedrooms and Bathrooms
- 4 Bedrooms
- 5 Potential Bedrooms
- Walk-In Closet
- In-Law or Guest Suite
- Dual Sinks
- Whirlpool Bathtub
- Separate Shower
Laundry
- Laundry Room
- Laundry on main level
- Dryer
- Washer
- Sink Near Laundry
Finished Basement
- Basement Fills Entire Space Under The House
- Sump Pump
- Bedroom in Basement
- Recreation or Family Area in Basement
- Finished Basement Bathroom
- Basement Storage
- Basement Window Egress
Home Security
- Home Security System
- Intercom
- Carbon Monoxide Detectors
Schools
- Fry Elementary School
- Scullen Middle School
- Waubonsie Valley High School
Utilities
- Forced Air Heating and Cooling System
- Heating System Uses Natural Gas
- 200+ Amp Service
- Lake Michigan Water
Additional Features
- Patio
- Property is near a park
Listing and Financial Details
- Homeowner Tax Exemptions
Community Details
Overview
- Association fees include insurance, clubhouse, pool
- Customer Service Association, Phone Number (847) 882-8207
- Tall Grass Subdivision
- Property managed by Associa Chicagoland
- Community Lake
Amenities
- Clubhouse
Recreation
- Tennis Courts
- Community Pool
Ownership History
Purchase Details
Home Financials for this Owner
Home Financials are based on the most recent Mortgage that was taken out on this home.Purchase Details
Home Financials for this Owner
Home Financials are based on the most recent Mortgage that was taken out on this home.Purchase Details
Home Financials for this Owner
Home Financials are based on the most recent Mortgage that was taken out on this home.Purchase Details
Home Financials for this Owner
Home Financials are based on the most recent Mortgage that was taken out on this home.Purchase Details
Map
Similar Homes in Naperville, IL
Home Values in the Area
Average Home Value in this Area
Purchase History
| Date | Type | Sale Price | Title Company |
|---|---|---|---|
| Quit Claim Deed | -- | Fidelity National Title | |
| Warranty Deed | $875,000 | Fidelity National Title | |
| Warranty Deed | $560,000 | Attorneys Title Guaranty Fun | |
| Warranty Deed | $515,000 | Chicago Title Insurance Co | |
| Corporate Deed | $130,500 | -- |
Mortgage History
| Date | Status | Loan Amount | Loan Type |
|---|---|---|---|
| Open | $805,000 | Seller Take Back | |
| Previous Owner | $451,000 | New Conventional | |
| Previous Owner | $448,000 | Adjustable Rate Mortgage/ARM | |
| Previous Owner | $345,000 | Adjustable Rate Mortgage/ARM | |
| Previous Owner | $282,000 | New Conventional | |
| Previous Owner | $286,000 | New Conventional | |
| Previous Owner | $288,000 | New Conventional | |
| Previous Owner | $320,000 | Unknown | |
| Previous Owner | $322,700 | Purchase Money Mortgage | |
| Closed | $60,000 | No Value Available |
Property History
| Date | Event | Price | Change | Sq Ft Price |
|---|---|---|---|---|
| 03/17/2025 03/17/25 | Sold | $875,000 | 0.0% | $249 / Sq Ft |
| 02/18/2025 02/18/25 | Pending | -- | -- | -- |
| 02/12/2025 02/12/25 | For Sale | $875,000 | 0.0% | $249 / Sq Ft |
| 02/01/2025 02/01/25 | Price Changed | $875,000 | +56.3% | $249 / Sq Ft |
| 06/10/2014 06/10/14 | Sold | $560,000 | -5.1% | $159 / Sq Ft |
| 04/07/2014 04/07/14 | Pending | -- | -- | -- |
| 03/20/2014 03/20/14 | For Sale | $589,900 | -- | $168 / Sq Ft |
Tax History
| Year | Tax Paid | Tax Assessment Tax Assessment Total Assessment is a certain percentage of the fair market value that is determined by local assessors to be the total taxable value of land and additions on the property. | Land | Improvement |
|---|---|---|---|---|
| 2023 | $16,287 | $226,728 | $58,597 | $168,131 |
| 2022 | $15,001 | $213,046 | $55,432 | $157,614 |
| 2021 | $14,342 | $202,901 | $52,792 | $150,109 |
| 2020 | $14,072 | $199,687 | $51,956 | $147,731 |
| 2019 | $13,833 | $194,060 | $50,492 | $143,568 |
| 2018 | $14,154 | $194,951 | $49,381 | $145,570 |
| 2017 | $13,941 | $189,918 | $48,106 | $141,812 |
| 2016 | $13,918 | $185,829 | $47,070 | $138,759 |
| 2015 | $13,355 | $178,682 | $45,260 | $133,422 |
| 2014 | $13,355 | $168,355 | $45,260 | $123,095 |
| 2013 | $13,355 | $168,355 | $45,260 | $123,095 |
Source: Midwest Real Estate Data (MRED)
MLS Number: 12275802
APN: 07-01-09-207-002
- 3352 Rosecroft Ln Unit 2
- 2907 Portsmith Ct
- 2811 Haven Ct
- 3607 Greystone Ave
- 3771 Idlewild Ln
- 2851 Normandy Cir
- 3008 Goldenglow Ct
- 2846 Normandy Cir
- 2929 Portage St
- 3635 Chesapeake Ln
- 4011 Sumac Ct
- 3424 Tall Grass Dr
- 3103 Saganashkee Ln
- 3412 Sunnyside Ct
- 2611 Foxglove St
- 3419 Goldfinch Dr
- 3421 Goldfinch Dr
- 2808 Edgebrook Ct
- 3420 Empress Dr
- 3035 Rollingridge Rd
