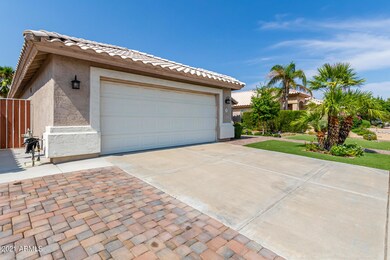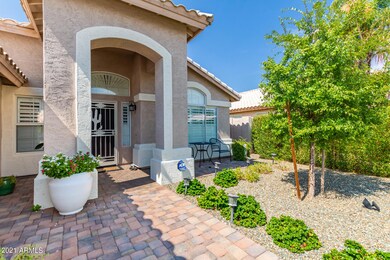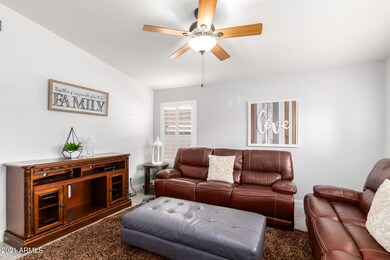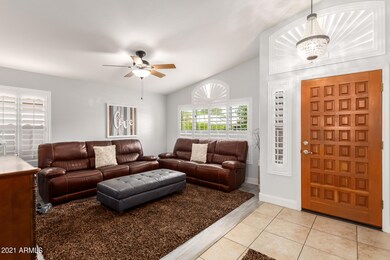
3536 E Kristal Way Phoenix, AZ 85050
Paradise Valley NeighborhoodHighlights
- Play Pool
- Vaulted Ceiling
- Granite Countertops
- Quail Run Elementary School Rated A
- Outdoor Fireplace
- Covered patio or porch
About This Home
As of August 2021Prepare to fall in love with this beautiful single-level home in the North Colony subdivision! With fresh paint, floors and finishes, this 3BR/2BA home has been updated throughout! Enter to a formal living room, family room adjacent to kitchen, vaulted ceilings, plantation shutters, soothing palette, wonderful lighting fixtures. Spotless kitchen boasts high-end SS appliances, granite countertops, white cabinets, pantry, & a large island w/breakfast bar. Main bedroom offers a private bathroom w/dual sinks. Awesome backyard is an entertainer's delight, featuring a covered patio, completely re-finished pool, surrounded by stunning travertine, outdoor kitchen, built-in BBQ, & seating bar. There's even a custom built smoker, and brick oven! Exterior painted in 2021. Nearly $100k in upgrades!
Last Agent to Sell the Property
Realty ONE Group License #SA661058000 Listed on: 07/12/2021
Home Details
Home Type
- Single Family
Est. Annual Taxes
- $2,190
Year Built
- Built in 1994
Lot Details
- 5,589 Sq Ft Lot
- Desert faces the front and back of the property
- Block Wall Fence
- Artificial Turf
- Front and Back Yard Sprinklers
- Sprinklers on Timer
HOA Fees
- $25 Monthly HOA Fees
Parking
- 2 Car Direct Access Garage
- Garage Door Opener
Home Design
- Wood Frame Construction
- Tile Roof
- Stucco
Interior Spaces
- 1,716 Sq Ft Home
- 1-Story Property
- Vaulted Ceiling
- Ceiling Fan
- Fireplace
- Double Pane Windows
- Solar Screens
Kitchen
- Breakfast Bar
- <<builtInMicrowave>>
- Kitchen Island
- Granite Countertops
Flooring
- Tile
- Vinyl
Bedrooms and Bathrooms
- 3 Bedrooms
- Remodeled Bathroom
- Primary Bathroom is a Full Bathroom
- 2 Bathrooms
- Dual Vanity Sinks in Primary Bathroom
Accessible Home Design
- No Interior Steps
Pool
- Play Pool
- Fence Around Pool
Outdoor Features
- Covered patio or porch
- Outdoor Fireplace
- Built-In Barbecue
Schools
- Quail Run Elementary School
- Vista Verde Middle School
- Paradise Valley High School
Utilities
- Central Air
- Heating Available
- High Speed Internet
- Cable TV Available
Listing and Financial Details
- Tax Lot 145
- Assessor Parcel Number 213-15-562
Community Details
Overview
- Association fees include ground maintenance
- City Property Mgmt Association, Phone Number (602) 437-4777
- Built by Centex Homes
- North Colony 2 Subdivision
Recreation
- Community Playground
- Bike Trail
Ownership History
Purchase Details
Home Financials for this Owner
Home Financials are based on the most recent Mortgage that was taken out on this home.Purchase Details
Home Financials for this Owner
Home Financials are based on the most recent Mortgage that was taken out on this home.Purchase Details
Purchase Details
Home Financials for this Owner
Home Financials are based on the most recent Mortgage that was taken out on this home.Purchase Details
Home Financials for this Owner
Home Financials are based on the most recent Mortgage that was taken out on this home.Purchase Details
Home Financials for this Owner
Home Financials are based on the most recent Mortgage that was taken out on this home.Similar Homes in Phoenix, AZ
Home Values in the Area
Average Home Value in this Area
Purchase History
| Date | Type | Sale Price | Title Company |
|---|---|---|---|
| Warranty Deed | $560,000 | Pioneer Title Agency Inc | |
| Warranty Deed | $330,500 | Security Title Agency Inc | |
| Interfamily Deed Transfer | -- | None Available | |
| Warranty Deed | $312,000 | Tsa Title Agency | |
| Warranty Deed | $190,000 | Grand Canyon Title Agency | |
| Joint Tenancy Deed | $139,443 | Lawyers Title |
Mortgage History
| Date | Status | Loan Amount | Loan Type |
|---|---|---|---|
| Open | $510,000 | New Conventional | |
| Previous Owner | $305,800 | New Conventional | |
| Previous Owner | $312,500 | New Conventional | |
| Previous Owner | $312,000 | Stand Alone Refi Refinance Of Original Loan | |
| Previous Owner | $259,000 | New Conventional | |
| Previous Owner | $47,400 | Future Advance Clause Open End Mortgage | |
| Previous Owner | $264,400 | New Conventional | |
| Previous Owner | $211,500 | New Conventional | |
| Previous Owner | $249,600 | New Conventional | |
| Previous Owner | $75,000 | Unknown | |
| Previous Owner | $40,000 | Unknown | |
| Previous Owner | $216,000 | Unknown | |
| Previous Owner | $184,300 | New Conventional | |
| Previous Owner | $120,950 | New Conventional |
Property History
| Date | Event | Price | Change | Sq Ft Price |
|---|---|---|---|---|
| 08/24/2021 08/24/21 | Sold | $560,000 | 0.0% | $326 / Sq Ft |
| 07/18/2021 07/18/21 | Pending | -- | -- | -- |
| 07/12/2021 07/12/21 | For Sale | $560,000 | +69.4% | $326 / Sq Ft |
| 01/12/2018 01/12/18 | Sold | $330,500 | +3.3% | $193 / Sq Ft |
| 12/19/2017 12/19/17 | For Sale | $320,000 | -- | $187 / Sq Ft |
Tax History Compared to Growth
Tax History
| Year | Tax Paid | Tax Assessment Tax Assessment Total Assessment is a certain percentage of the fair market value that is determined by local assessors to be the total taxable value of land and additions on the property. | Land | Improvement |
|---|---|---|---|---|
| 2025 | $2,305 | $27,318 | -- | -- |
| 2024 | $2,252 | $26,017 | -- | -- |
| 2023 | $2,252 | $39,570 | $7,910 | $31,660 |
| 2022 | $2,231 | $30,300 | $6,060 | $24,240 |
| 2021 | $2,268 | $28,570 | $5,710 | $22,860 |
| 2020 | $2,190 | $26,960 | $5,390 | $21,570 |
| 2019 | $2,200 | $25,550 | $5,110 | $20,440 |
| 2018 | $2,120 | $23,200 | $4,640 | $18,560 |
| 2017 | $2,025 | $22,110 | $4,420 | $17,690 |
| 2016 | $1,993 | $21,810 | $4,360 | $17,450 |
| 2015 | $1,849 | $19,960 | $3,990 | $15,970 |
Agents Affiliated with this Home
-
Heather Hume
H
Seller's Agent in 2021
Heather Hume
Realty One Group
(480) 767-3000
6 in this area
82 Total Sales
-
Jay Lewis

Seller Co-Listing Agent in 2021
Jay Lewis
Realty One Group
(623) 451-3701
3 in this area
48 Total Sales
-
Malarie Woolf
M
Buyer's Agent in 2021
Malarie Woolf
HomeSmart
3 in this area
20 Total Sales
-
Don Matheson

Seller's Agent in 2018
Don Matheson
RE/MAX
(602) 694-3200
20 in this area
303 Total Sales
-
Beth Rider

Buyer's Agent in 2018
Beth Rider
Keller Williams Arizona Realty
(480) 666-0501
15 in this area
1,627 Total Sales
Map
Source: Arizona Regional Multiple Listing Service (ARMLS)
MLS Number: 6265240
APN: 213-15-562
- 19029 N 36th St
- 3601 E Taro Ln
- 3756 E Kerry Ln
- 3701 E Morrow Dr
- 3625 E Rosemonte Dr
- 3425 E Rosemonte Dr
- 3230 E Kristal Way
- 3428 E Renee Dr Unit II
- 3211 E Kerry Ln
- 18814 N 39th St
- 3207 E Behrend Dr
- 3129 E Oraibi Dr
- 3114 E Kristal Way
- 19206 N 40th St
- 18801 N 39th Way
- 3915 E Rockwood Dr
- 3036 E Utopia Rd Unit 45
- 3036 E Utopia Rd Unit 12
- 19602 N 32nd St Unit 74
- 19602 N 32nd St Unit 18






