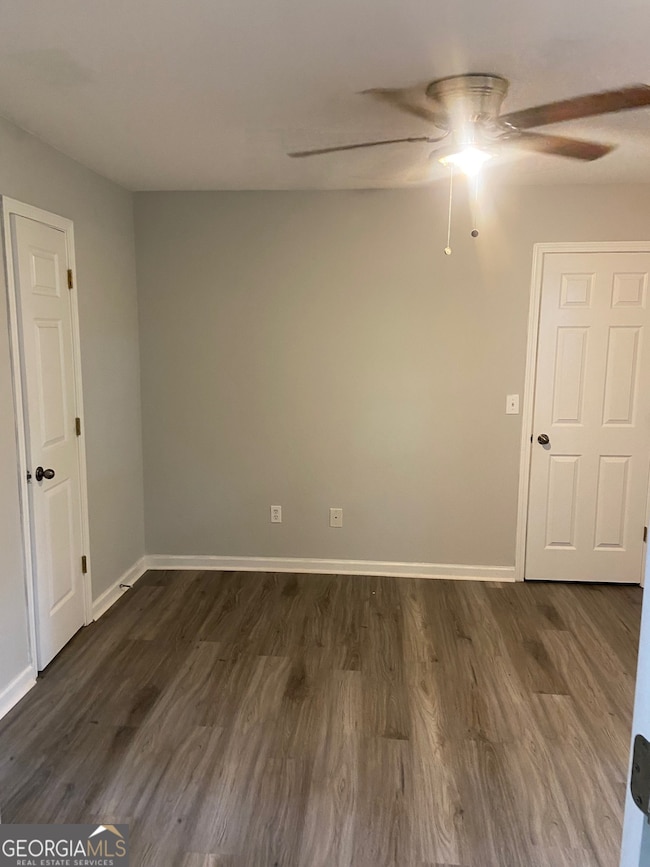3536 Perry Point Austell, GA 30106
Estimated payment $2,178/month
Highlights
- No Units Above
- Main Floor Primary Bedroom
- Solid Surface Countertops
- Deck
- High Ceiling
- Community Pool
About This Home
This unique spacious house has 5 bedrooms and 3 full baths home, newly remodeled with granite counter tops, newly painted and fitted with new toilet and hard wood floors throughout the house. The kitchen boasts of new stove ,Refrigerator, Ditch washer and new hood vent. All bath rooms are fitted with brand new shower heads. The master bedroom has trey ceiling , double vanities, separate shower, walk-in closet and a garden tub. The lower level is completely finished with 2 bedrooms and a huge living room for entertainment and a full bath. The bedroom inside the garage could be used for an office or teen suite. GET THIS ONE QUICK TO ENJOY BRAND NEW GRANITE COUNTERTOPS WITH NEW SINKS AND NEW FAUCETS , NEW PAINT THROUGH OUT THE HOUSE, NEW HARD WOOD FLOORS THROUGHOUT, NEW KITCHEN APPLIANCES,NEW TOILETS AND NEW SHOWER HEADS. Back DECK AND FRONT PORCH NEWLY PAINTED. THIS HOUSE IS COMPLETELY RENOVATED.
Listing Agent
Georgia Properties Group RE Brokerage Phone: 770-294-9211 License #204179 Listed on: 10/08/2025
Home Details
Home Type
- Single Family
Est. Annual Taxes
- $3,661
Year Built
- Built in 2004
Lot Details
- 0.25 Acre Lot
- No Common Walls
- Level Lot
HOA Fees
- $31 Monthly HOA Fees
Parking
- 2 Parking Spaces
Home Design
- Split Foyer
- Slab Foundation
- Brick Frame
- Composition Roof
- Vinyl Siding
Interior Spaces
- 2,840 Sq Ft Home
- 2-Story Property
- Tray Ceiling
- High Ceiling
- Ceiling Fan
- Gas Log Fireplace
- Double Pane Windows
- Bay Window
- Two Story Entrance Foyer
- Family Room with Fireplace
- Formal Dining Room
- Laminate Flooring
- Laundry in Garage
Kitchen
- Breakfast Area or Nook
- Oven or Range
- Dishwasher
- Solid Surface Countertops
- Disposal
Bedrooms and Bathrooms
- 5 Bedrooms | 3 Main Level Bedrooms
- Primary Bedroom on Main
- Walk-In Closet
- Double Vanity
- Soaking Tub
- Separate Shower
Attic
- Pull Down Stairs to Attic
- Expansion Attic
Finished Basement
- Basement Fills Entire Space Under The House
- Interior and Exterior Basement Entry
- Finished Basement Bathroom
- Natural lighting in basement
Home Security
- Fire and Smoke Detector
- Fire Sprinkler System
Accessible Home Design
- Accessible Full Bathroom
- Accessible Kitchen
- Accessible Hallway
- Accessible Doors
- Accessible Entrance
- Garage Van Access
Outdoor Features
- Deck
- Porch
Schools
- Hendricks Elementary School
- Garrett Middle School
- South Cobb High School
Utilities
- Central Heating and Cooling System
- Electric Air Filter
- Heating System Uses Natural Gas
- 220 Volts
- Electric Water Heater
- High Speed Internet
- Cable TV Available
Community Details
Overview
- Association fees include facilities fee
- Heritage Place Subdivision
Recreation
- Community Pool
Map
Home Values in the Area
Average Home Value in this Area
Tax History
| Year | Tax Paid | Tax Assessment Tax Assessment Total Assessment is a certain percentage of the fair market value that is determined by local assessors to be the total taxable value of land and additions on the property. | Land | Improvement |
|---|---|---|---|---|
| 2025 | $3,270 | $120,388 | $28,000 | $92,388 |
| 2024 | $3,270 | $120,388 | $28,000 | $92,388 |
| 2023 | $3,376 | $124,300 | $16,000 | $108,300 |
| 2022 | $2,623 | $95,856 | $18,000 | $77,856 |
| 2021 | $2,321 | $84,444 | $16,000 | $68,444 |
| 2020 | $2,216 | $80,600 | $8,000 | $72,600 |
| 2019 | $2,216 | $80,600 | $8,000 | $72,600 |
| 2018 | $1,707 | $62,088 | $8,000 | $54,088 |
| 2017 | $1,601 | $62,088 | $8,000 | $54,088 |
| 2016 | $1,378 | $53,440 | $8,000 | $45,440 |
| 2015 | $1,278 | $48,392 | $8,000 | $40,392 |
| 2014 | $917 | $34,412 | $0 | $0 |
Property History
| Date | Event | Price | List to Sale | Price per Sq Ft |
|---|---|---|---|---|
| 10/08/2025 10/08/25 | For Sale | $350,000 | -- | $123 / Sq Ft |
Purchase History
| Date | Type | Sale Price | Title Company |
|---|---|---|---|
| Special Warranty Deed | $140,000 | None Listed On Document | |
| Deed | $184,500 | -- |
Mortgage History
| Date | Status | Loan Amount | Loan Type |
|---|---|---|---|
| Previous Owner | $147,600 | New Conventional |
Source: Georgia MLS
MLS Number: 10624022
APN: 18-0135-0-087-0
- 6309 Wellington Way
- 3636 Perry Point
- 6503 Jackie Ln
- 6230 Kensington Ct
- 5975 Tate Dr Unit 1
- 3667 Humphries Hill Rd
- 3020 Ben Blvd
- 3705 Tate Place
- 5954 Tate Dr
- 5703 Newnan Cir
- 6203 Temple St
- 6163 Temple St
- 5961 John St
- 5990 John St
- 6277 N Sweetwater Rd
- 6358 Gordon St
- 2030 Stonebrook Cir
- 3957 Evans Dr
- 6419 Arthur Dr
- 5809 Westside Rd
- 3350 Slate Dr
- 3385 Slate Dr
- 2140 Westside Dr
- 6007 Windchase Ct SW
- 3160 Brookfield Dr SW
- 3150 Brookfield Dr SW
- 6010 Deer View Place
- 3330 Scott Dr
- 3105 Brookfield Dr SW
- 2070 Stonebrook Dr
- 3260 Franklin St
- 3215 Franklin St
- 6406 Joanna St
- 5991 Peco Ln Unit 5991
- 3033 Millstone Ct SW
- 6740 Marsh Ave
- 2945 Jefferson St
- 6077 Pine St Unit 4
- 5449 Sweetsprings Dr SW







