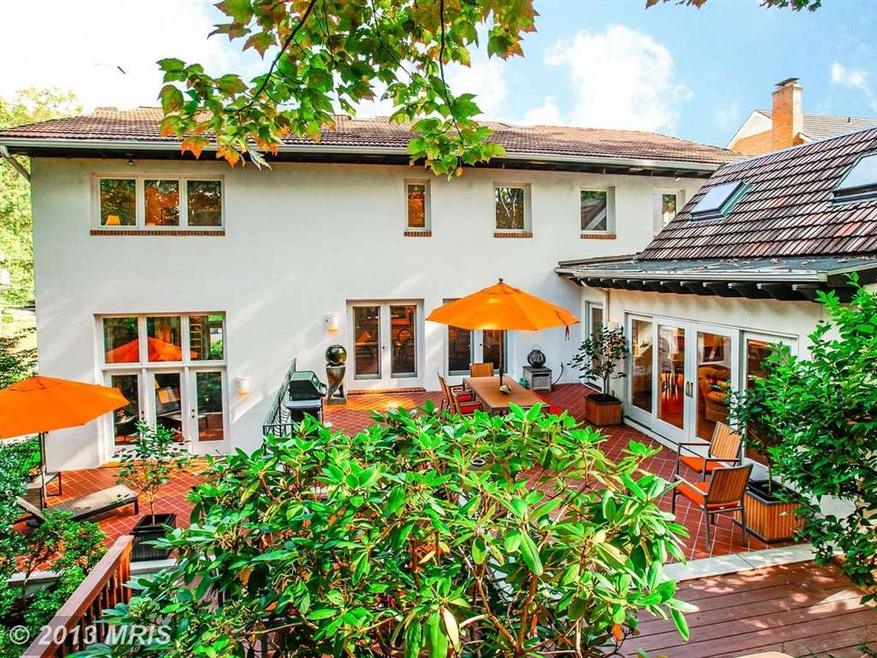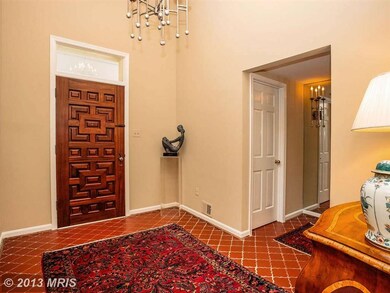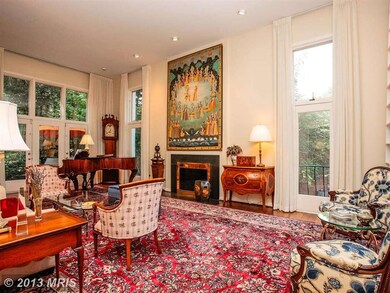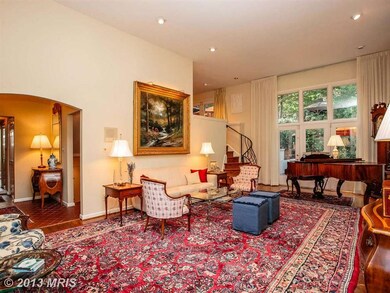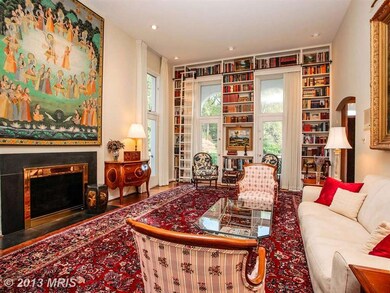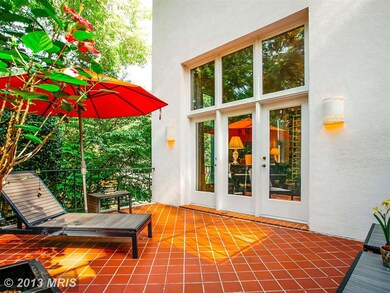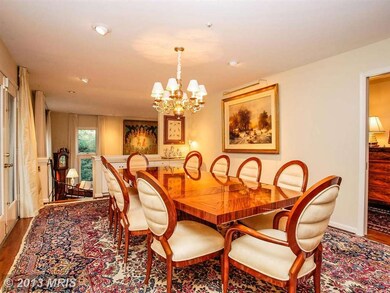
3539 36th St N Arlington, VA 22207
Bellevue Forest NeighborhoodEstimated Value: $2,053,000 - $2,629,000
Highlights
- Eat-In Gourmet Kitchen
- Curved or Spiral Staircase
- Private Lot
- Jamestown Elementary School Rated A
- Deck
- Traditional Floor Plan
About This Home
As of April 2014Discerning buyers only! This STUNNING & SPACIOUS home is fabulously appointed. The gourmet kit boasts 2 Subzero refrigs, 2 Kitchen Aid DW, 2 sinks, 2 ovens, a large center island and the FR off the kitchen. The magnificent LR with 13' ceilings has an elegant walk-up to DR. Beautiful doors along the rear of the house open to a fabulous, multi-level patio-exquisite! Updated upper level baths too!
Last Agent to Sell the Property
Varity Homes License #SP98374255 Listed on: 10/16/2013
Home Details
Home Type
- Single Family
Est. Annual Taxes
- $11,050
Year Built
- Built in 1971
Lot Details
- 0.46 Acre Lot
- Cul-De-Sac
- Landscaped
- No Through Street
- Private Lot
- Property is in very good condition
- Property is zoned R-20
Home Design
- Spanish Architecture
- Concrete Roof
- Stucco
Interior Spaces
- Property has 3 Levels
- Traditional Floor Plan
- Central Vacuum
- Curved or Spiral Staircase
- Built-In Features
- Skylights
- Recessed Lighting
- 3 Fireplaces
- Fireplace With Glass Doors
- Screen For Fireplace
- Double Pane Windows
- Insulated Windows
- Window Treatments
- French Doors
- Sliding Doors
- Six Panel Doors
- Family Room Off Kitchen
- Combination Kitchen and Living
- Dining Room
- Den
- Game Room
- Home Gym
- Wood Flooring
Kitchen
- Eat-In Gourmet Kitchen
- Breakfast Room
- Built-In Double Oven
- Cooktop with Range Hood
- Microwave
- Extra Refrigerator or Freezer
- Freezer
- Ice Maker
- Dishwasher
- Kitchen Island
- Trash Compactor
- Disposal
Bedrooms and Bathrooms
- 5 Bedrooms
- En-Suite Primary Bedroom
- En-Suite Bathroom
- 5 Bathrooms
Laundry
- Laundry Room
- Dryer
- Washer
- Laundry Chute
Finished Basement
- Heated Basement
- Walk-Out Basement
- Front Basement Entry
- Basement Windows
Home Security
- Intercom
- Fire and Smoke Detector
- Flood Lights
Parking
- 2 Car Garage
- Front Facing Garage
- Garage Door Opener
- Driveway
Outdoor Features
- Deck
- Gazebo
- Porch
Utilities
- Humidifier
- Forced Air Zoned Heating and Cooling System
- Heat Pump System
- Programmable Thermostat
- Water Dispenser
- Electric Water Heater
- Fiber Optics Available
- Cable TV Available
Community Details
- No Home Owners Association
- Bellevue Forest Subdivision
Listing and Financial Details
- Tax Lot 4
- Assessor Parcel Number 04-038-087
Ownership History
Purchase Details
Home Financials for this Owner
Home Financials are based on the most recent Mortgage that was taken out on this home.Similar Homes in Arlington, VA
Home Values in the Area
Average Home Value in this Area
Purchase History
| Date | Buyer | Sale Price | Title Company |
|---|---|---|---|
| Glazeroff Joshua D | $1,385,000 | -- |
Mortgage History
| Date | Status | Borrower | Loan Amount |
|---|---|---|---|
| Open | Glazeroff Joshua D | $854,500 | |
| Closed | Glazeroffand Joshua D | $1,035,000 | |
| Closed | Glazeroff Joshua D | $1,085,000 |
Property History
| Date | Event | Price | Change | Sq Ft Price |
|---|---|---|---|---|
| 04/04/2014 04/04/14 | Sold | $1,385,000 | -2.8% | $284 / Sq Ft |
| 02/05/2014 02/05/14 | Pending | -- | -- | -- |
| 01/16/2014 01/16/14 | For Sale | $1,425,000 | +2.9% | $292 / Sq Ft |
| 01/16/2014 01/16/14 | Off Market | $1,385,000 | -- | -- |
| 12/06/2013 12/06/13 | Price Changed | $1,425,000 | -4.9% | $292 / Sq Ft |
| 10/16/2013 10/16/13 | For Sale | $1,499,000 | -- | $307 / Sq Ft |
Tax History Compared to Growth
Tax History
| Year | Tax Paid | Tax Assessment Tax Assessment Total Assessment is a certain percentage of the fair market value that is determined by local assessors to be the total taxable value of land and additions on the property. | Land | Improvement |
|---|---|---|---|---|
| 2024 | $17,739 | $1,717,200 | $975,600 | $741,600 |
| 2023 | $17,072 | $1,657,500 | $975,600 | $681,900 |
| 2022 | $16,141 | $1,567,100 | $905,600 | $661,500 |
| 2021 | $15,395 | $1,494,700 | $846,300 | $648,400 |
| 2020 | $14,589 | $1,421,900 | $796,300 | $625,600 |
| 2019 | $14,299 | $1,393,700 | $775,000 | $618,700 |
| 2018 | $12,915 | $1,304,300 | $750,000 | $554,300 |
| 2017 | $12,843 | $1,276,600 | $710,000 | $566,600 |
| 2016 | $12,710 | $1,282,500 | $710,000 | $572,500 |
| 2015 | $12,375 | $1,242,500 | $670,000 | $572,500 |
| 2014 | $11,379 | $1,142,500 | $630,000 | $512,500 |
Agents Affiliated with this Home
-
Jane Morrison

Seller's Agent in 2014
Jane Morrison
Varity Homes
(703) 405-9959
1 in this area
152 Total Sales
-
Kay Graff

Buyer's Agent in 2014
Kay Graff
Weichert Corporate
(703) 725-5276
75 Total Sales
Map
Source: Bright MLS
MLS Number: 1001584967
APN: 04-038-087
- 3632 36th Rd N
- 3812 N Nelson St
- 3554 Military Rd
- 4015 N Randolph St
- 5431 Potomac Ave NW
- 4019 N Randolph St
- 3500 Military Rd
- 4020 N Randolph St
- 2936 N Oxford St
- 3154 N Quincy St
- 4109 N Randolph Ct
- 3830 30th Rd N
- 4016 N Richmond St
- 3546 N Utah St
- 5504 Sherier Place NW
- 5361 Sherier Place NW
- 3609 N Upland St
- 5068 Sherier Place NW
- 5212 Macarthur Blvd NW
- 4129 N Randolph St
- 3539 36th St N
- 3547 36th St N
- 3655 N Monroe St
- 3551 36th St N
- 3645 N Monroe St
- 3527 36th St N
- 3663 N Monroe St
- 3530 36th St N
- 3521 36th St N
- 3637 N Monroe St
- 3515 36th St N
- 3557 36th St N
- 3671 N Monroe St
- 3550 36th St N
- 3507 36th St N
- 3631 N Monroe St
- 3656 N Monroe St
- 3514 36th St N
- 3648 N Monroe St
- 3642 N Monroe St
