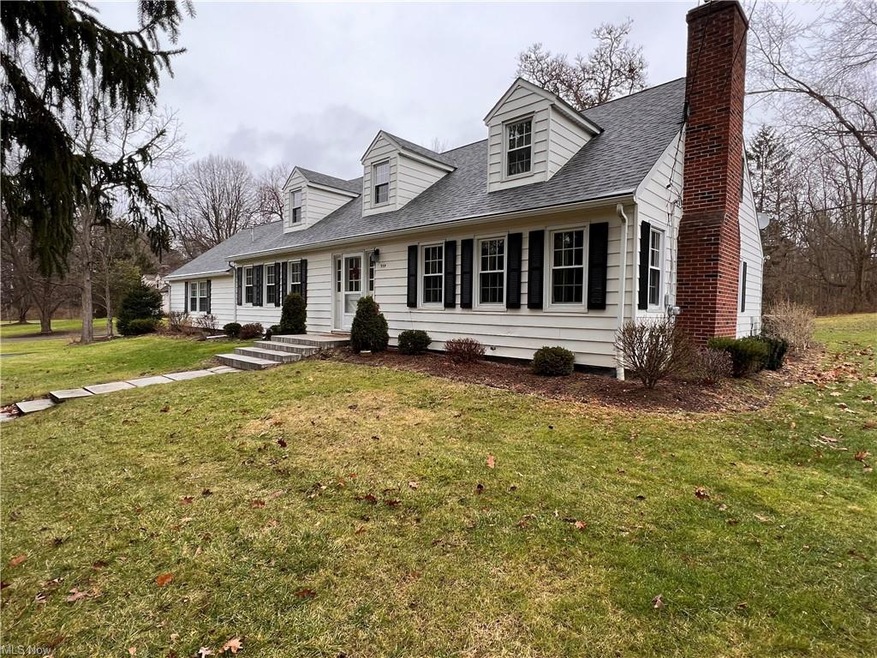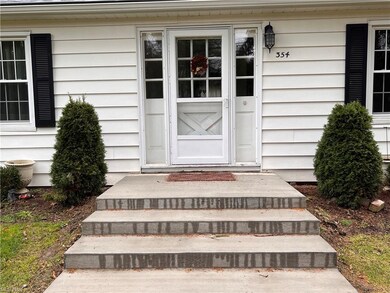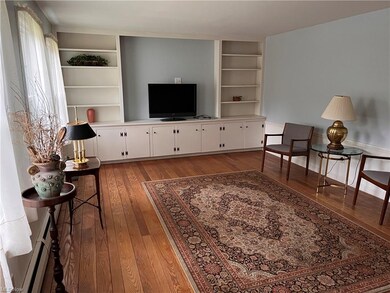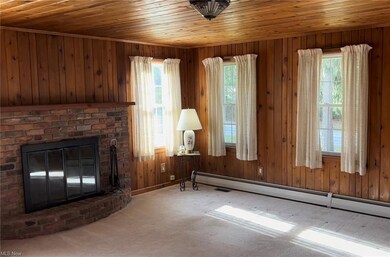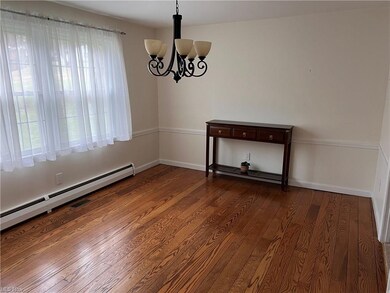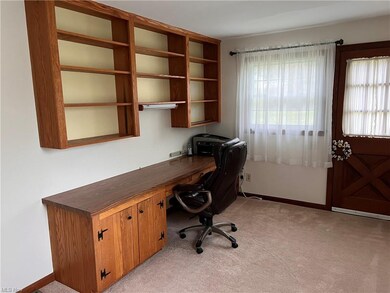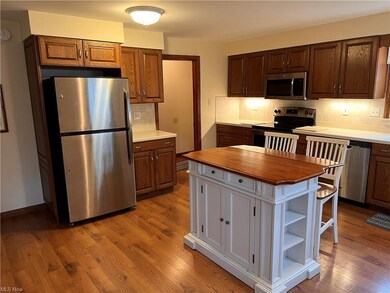
354 N Main St Chagrin Falls, OH 44022
Estimated Value: $651,150 - $816,000
Highlights
- 1 Acre Lot
- Cape Cod Architecture
- 3 Car Attached Garage
- Gurney Elementary School Rated A
- 1 Fireplace
- Zoned Heating and Cooling System
About This Home
As of February 2022Charming Cape Cod ½ mile from the Popcorn Shop, 4 bedrooms, 4 full baths, master has walk-in shower plus tub & large walk in closet, 2 car heated attached garage with additional detached car barn 23x16ft. 1st floor Kitchen & pantry , Living Rm, Dinning Rm, Family Rm with wood burning fire place (could be gas), laundry & office with its own entrance on one acre. This home has been maintained with care and attention to detail.
Steam baseboard heat with separate furnace suppling air conditioning.
The home has a pre- sale inspection, with a copy in the home.
Home Details
Home Type
- Single Family
Est. Annual Taxes
- $9,667
Year Built
- Built in 1960
Lot Details
- 1
Home Design
- Cape Cod Architecture
- Asphalt Roof
Interior Spaces
- 1 Fireplace
- Basement Fills Entire Space Under The House
Kitchen
- Range
- Microwave
- Dishwasher
Bedrooms and Bathrooms
- 4 Bedrooms
Laundry
- Dryer
- Washer
Home Security
- Carbon Monoxide Detectors
- Fire and Smoke Detector
Parking
- 3 Car Attached Garage
- Garage Door Opener
Utilities
- Zoned Heating and Cooling System
- Baseboard Heating
- Heating System Uses Steam
- Heating System Uses Gas
- Water Softener
- Septic Tank
Additional Features
- Outbuilding
- 1 Acre Lot
Listing and Financial Details
- Assessor Parcel Number 931-05-001
Ownership History
Purchase Details
Home Financials for this Owner
Home Financials are based on the most recent Mortgage that was taken out on this home.Purchase Details
Home Financials for this Owner
Home Financials are based on the most recent Mortgage that was taken out on this home.Similar Homes in Chagrin Falls, OH
Home Values in the Area
Average Home Value in this Area
Purchase History
| Date | Buyer | Sale Price | Title Company |
|---|---|---|---|
| Ridgway Woody Jason Jay | $445,000 | Ohio Real Title | |
| Moore Larry G | $210,000 | Barristers Title Agency |
Mortgage History
| Date | Status | Borrower | Loan Amount |
|---|---|---|---|
| Open | Ridgway Woody Jason Jay | $422,750 | |
| Previous Owner | Hill Dennis W | $80,000 |
Property History
| Date | Event | Price | Change | Sq Ft Price |
|---|---|---|---|---|
| 02/15/2022 02/15/22 | Sold | $445,000 | -6.3% | $122 / Sq Ft |
| 01/12/2022 01/12/22 | Pending | -- | -- | -- |
| 01/12/2022 01/12/22 | Price Changed | $475,000 | -5.0% | $130 / Sq Ft |
| 12/06/2021 12/06/21 | For Sale | $500,000 | +138.1% | $137 / Sq Ft |
| 09/29/2014 09/29/14 | Sold | $210,000 | -49.4% | $74 / Sq Ft |
| 08/15/2014 08/15/14 | Pending | -- | -- | -- |
| 02/08/2014 02/08/14 | For Sale | $415,000 | -- | $145 / Sq Ft |
Tax History Compared to Growth
Tax History
| Year | Tax Paid | Tax Assessment Tax Assessment Total Assessment is a certain percentage of the fair market value that is determined by local assessors to be the total taxable value of land and additions on the property. | Land | Improvement |
|---|---|---|---|---|
| 2024 | $10,081 | $155,750 | $38,185 | $117,565 |
| 2023 | $11,084 | $148,760 | $48,620 | $100,140 |
| 2022 | $11,201 | $148,750 | $48,620 | $100,140 |
| 2021 | $11,152 | $148,750 | $48,620 | $100,140 |
| 2020 | $9,667 | $119,000 | $38,890 | $80,120 |
| 2019 | $9,272 | $331,100 | $111,100 | $220,000 |
| 2018 | $9,073 | $115,890 | $38,890 | $77,000 |
| 2017 | $9,824 | $116,840 | $23,140 | $93,700 |
| 2016 | $8,820 | $116,840 | $23,140 | $93,700 |
| 2015 | $8,976 | $116,840 | $23,140 | $93,700 |
| 2014 | $8,976 | $116,840 | $23,140 | $93,700 |
Agents Affiliated with this Home
-
Bob Royer

Seller's Agent in 2022
Bob Royer
Howard Hanna
(440) 247-8900
3 in this area
16 Total Sales
-
Mike Azzam

Buyer's Agent in 2022
Mike Azzam
RE/MAX
(216) 456-3855
2 in this area
2,027 Total Sales
-
A
Seller's Agent in 2014
Ann Sords
Deleted Agent
Map
Source: MLS Now
MLS Number: 4337153
APN: 931-05-001
- 87 Locust Ln
- 0 North St
- 115 E Summit St
- 179 High St
- 58 W Orange St
- 20 Stonecreek Dr
- 106 W Washington St
- 105 Woodridge Ln
- 104 Woodridge Ln
- 103 Woodridge Ln
- 196 Vincent St
- 679 Scarsdale Ln
- 190 Columbus St
- 578 North St
- 191 Bell St
- 85 Edgewood Ct
- 124 Bell Tower Ct Unit 124
- 24 Philomethian St
- 51 Water St
- 58 May Ct
- 354 N Main St
- 360 N Main St
- 5 Timber Ridge Dr
- 345 N Main St
- 370 N Main St
- 359 N Main St
- 342 N Main St
- 369 N Penton Rd
- 369 N Main St
- 327 N Main St
- 4 Timber Ridge Dr
- 390 N Main St
- 10 Timber Ridge Dr
- 393 N Penton St
- 115 Penton Rear Ln
- 20 Timber Ridge Dr
- 323 N Main St
- 111 Locust Ln
- 302 N Main St
- 101 Locust Ln
