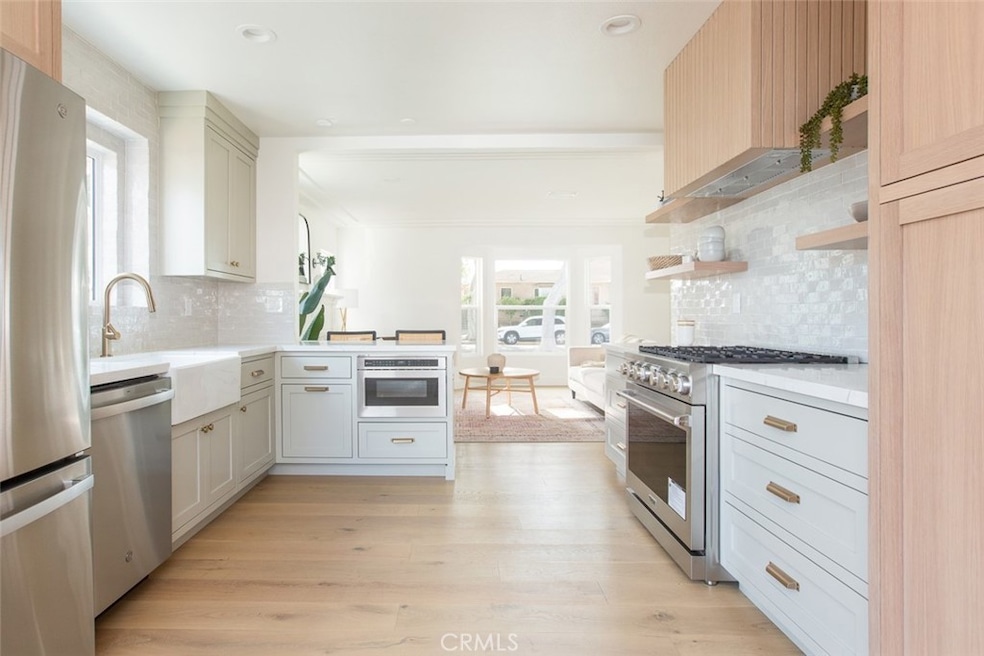
3540 S Sycamore Ave Los Angeles, CA 90016
Baldwin Hills NeighborhoodHighlights
- Main Floor Bedroom
- Laundry Room
- 1-Story Property
- No HOA
- Central Air
About This Home
As of June 2025Welcome to your beautifully reimagined home in the desirable Baldwin Vista community! This stylish and fully remodeled 3-bedroom, 2-bathroom residence is move-in ready and packed with modern upgrades. Step into the stunning new kitchen, complete with custom cabinetry, sleek quartz countertops, brand-new appliances, and recessed lighting. The bathrooms are fresh and chic, featuring all-new showers, vanities, lighting, and flooring for a spa-like feel. Throughout the home, you’ll find gorgeous engineered hardwood floors and plenty of natural light. The cozy living room boasts recessed lighting and a charming vintage fireplace—perfect for relaxing evenings. You’ll also love the brand-new vinyl windows, a new A/C unit, and a finished two-car garage that adds versatility and extra space. There’s also great potential to convert the garage into an ADU (Accessory Dwelling Unit)—plans and a trusted architect are available with an accepted offer (just check with the city for details). Out back, enjoy your own private oasis with beautiful vegetation. The sewer line to the street has been recently replaced for peace of mind. Centrally located, you’ll have easy access to schools, shopping, the Rancho Cienega Recreation Center, and the Metro. Commuting is a breeze with quick connections to DTLA, Culver City, Santa Monica, Century City, and LAX. Don’t miss the chance to make this beautifully updated home your own!
Home Details
Home Type
- Single Family
Est. Annual Taxes
- $934
Year Built
- Built in 1940
Lot Details
- 6,377 Sq Ft Lot
- Density is up to 1 Unit/Acre
- Property is zoned LAR1
Parking
- 2 Car Garage
Interior Spaces
- 1,360 Sq Ft Home
- 1-Story Property
- Decorative Fireplace
- Living Room with Fireplace
Bedrooms and Bathrooms
- 3 Main Level Bedrooms
- 2 Full Bathrooms
Laundry
- Laundry Room
- Laundry in Kitchen
- Gas Dryer Hookup
Additional Features
- Exterior Lighting
- Central Air
Community Details
- No Home Owners Association
Listing and Financial Details
- Tax Lot 18
- Tax Tract Number 11577
- Assessor Parcel Number 5047004025
- $311 per year additional tax assessments
Ownership History
Purchase Details
Home Financials for this Owner
Home Financials are based on the most recent Mortgage that was taken out on this home.Purchase Details
Home Financials for this Owner
Home Financials are based on the most recent Mortgage that was taken out on this home.Purchase Details
Home Financials for this Owner
Home Financials are based on the most recent Mortgage that was taken out on this home.Purchase Details
Purchase Details
Similar Homes in the area
Home Values in the Area
Average Home Value in this Area
Purchase History
| Date | Type | Sale Price | Title Company |
|---|---|---|---|
| Grant Deed | -- | Progressive Title Company | |
| Grant Deed | $1,300,000 | Progressive Title Company | |
| Grant Deed | $998,000 | Progressive Title Company | |
| Interfamily Deed Transfer | -- | None Available | |
| Warranty Deed | -- | None Available | |
| Interfamily Deed Transfer | -- | None Available |
Mortgage History
| Date | Status | Loan Amount | Loan Type |
|---|---|---|---|
| Open | $1,040,000 | New Conventional | |
| Previous Owner | $997,800 | New Conventional |
Property History
| Date | Event | Price | Change | Sq Ft Price |
|---|---|---|---|---|
| 06/24/2025 06/24/25 | Sold | $1,300,000 | +0.1% | $956 / Sq Ft |
| 04/16/2025 04/16/25 | For Sale | $1,299,000 | +30.2% | $955 / Sq Ft |
| 12/31/2024 12/31/24 | Sold | $997,800 | -6.7% | $734 / Sq Ft |
| 12/12/2024 12/12/24 | Pending | -- | -- | -- |
| 09/25/2024 09/25/24 | Price Changed | $1,069,000 | -2.7% | $786 / Sq Ft |
| 08/19/2024 08/19/24 | For Sale | $1,099,000 | -- | $808 / Sq Ft |
Tax History Compared to Growth
Tax History
| Year | Tax Paid | Tax Assessment Tax Assessment Total Assessment is a certain percentage of the fair market value that is determined by local assessors to be the total taxable value of land and additions on the property. | Land | Improvement |
|---|---|---|---|---|
| 2024 | $934 | $59,304 | $36,986 | $22,318 |
| 2023 | $924 | $58,142 | $36,261 | $21,881 |
| 2022 | $893 | $57,002 | $35,550 | $21,452 |
| 2021 | $871 | $55,885 | $34,853 | $21,032 |
| 2019 | $849 | $54,229 | $33,820 | $20,409 |
| 2018 | $772 | $53,166 | $33,157 | $20,009 |
| 2016 | $725 | $51,103 | $31,870 | $19,233 |
| 2015 | $716 | $50,337 | $31,392 | $18,945 |
| 2014 | $729 | $49,352 | $30,778 | $18,574 |
Agents Affiliated with this Home
-
Ron Jones
R
Seller's Agent in 2025
Ron Jones
Pacific West Real Estate Svcs
(714) 898-9373
2 in this area
24 Total Sales
-
Theng Theng Fong

Seller's Agent in 2024
Theng Theng Fong
RE/MAX
(323) 963-3345
1 in this area
5 Total Sales
Map
Source: California Regional Multiple Listing Service (CRMLS)
MLS Number: PW25083041
APN: 5047-004-025
- 5183 Obama Blvd
- 5179 Village Green
- 5255 Village Green Unit 33
- 5162 1/2 Village Green
- 5162 Village Green
- 5112 W Jefferson Blvd
- 5188 Village Green
- 2937 Redondo Blvd
- 2941 Redondo Blvd
- 2939 Redondo Blvd
- 2935 Redondo Blvd
- 2938 S Orange Dr
- 3549 S Cochran Ave
- 2924 S Orange Dr
- 2929 S Mansfield Ave
- 5381 1/2 Village Green
- 5382 1/2 Village Green
- 3822 S Cloverdale Ave
- 5443 1/2 Village Green Unit 6
- 3849 Stevely Ave






