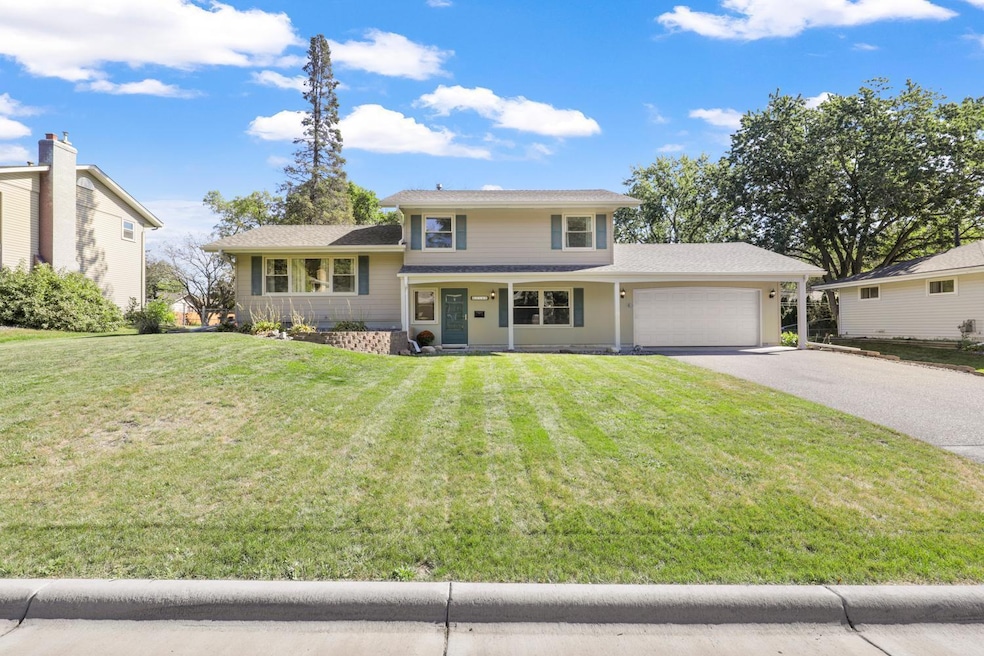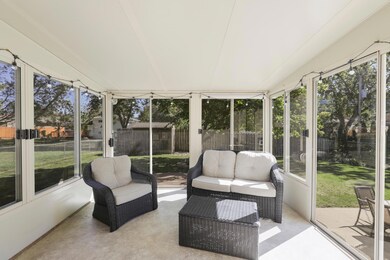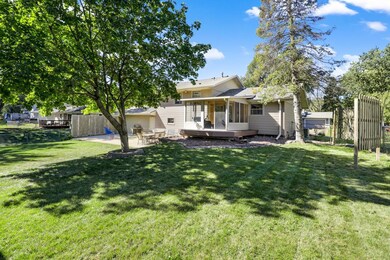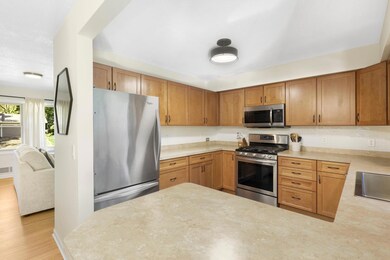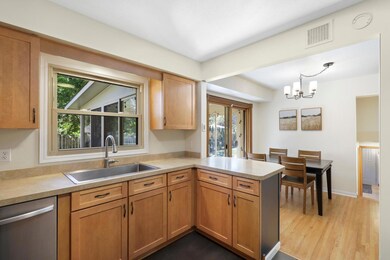
3540 Xylon Ave N New Hope, MN 55427
Northwood East NeighborhoodHighlights
- Recreation Room
- Stainless Steel Appliances
- Porch
- No HOA
- The kitchen features windows
- 2 Car Attached Garage
About This Home
As of February 2025There's No Place Like Home! Prepare to be absolutely WOWED by this property that has been meticulously maintained and thoughtfully updated throughout! As you enter, you'll be greeted by gleaming refinished hardwood floors that lead you through a thoughtful and inviting layout, perfect for easy living. The tasteful updates continue with stylish light fixtures and new hardware that add a fresh and contemporary touch to every room. Enjoy 3 bedrooms conveniently located on one level, two separate living spaces, and a versatile additional lower level space great for a home gym or office. Keep an eye out for the delightful small details that give this home its unique charm—Like the beautifully crafted accent wall that serves as a stunning focal point! An absolute gem of this property is the adorable three-season porch, where you can enjoy the warmth of the morning and evening sun, creating the perfect space for relaxation or hosting gatherings. The impressive yard is a dream come true, providing ample room for games, gardening, and hosting friends to enjoy those beautiful Minnesota summer days. The expansive patio makes for a great spot for a fire table and some chairs to gather around! The curb appeal of this home is simply fantastic, and your insurance agent will appreciate the added peace of mind that comes with a brand new roof, just installed in 2024! A shed in the back allows for extra storage space! Location is key, and this home delivers! With conveniences in every direction, you'll find everything you need just moments away. Are you an outdoor enthusiast? Explore the scenic trails and green spaces of Northwood Park. Craving delicious food? Indulge in a meal at the local hot spot, Fat Nats. Need to stock up on groceries? Hy-Vee is just a hop and a skip away! This home truly has it all: style, comfort, convenience, and a vibrant community. I dare you to find something it doesn’t offer! Don’t miss the chance to tour this impressive home!
Home Details
Home Type
- Single Family
Est. Annual Taxes
- $5,732
Year Built
- Built in 1966
Lot Details
- 10,019 Sq Ft Lot
- Lot Dimensions are 85x120
Parking
- 2 Car Attached Garage
Home Design
- Split Level Home
Interior Spaces
- Entrance Foyer
- Family Room
- Living Room
- Recreation Room
- Dryer
Kitchen
- Range
- Microwave
- Dishwasher
- Stainless Steel Appliances
- The kitchen features windows
Bedrooms and Bathrooms
- 3 Bedrooms
Finished Basement
- Sump Pump
- Basement Window Egress
Outdoor Features
- Patio
- Porch
Utilities
- Forced Air Heating and Cooling System
Community Details
- No Home Owners Association
- Royal Oak Hills 2Nd Add Subdivision
Listing and Financial Details
- Assessor Parcel Number 1911821110005
Ownership History
Purchase Details
Home Financials for this Owner
Home Financials are based on the most recent Mortgage that was taken out on this home.Purchase Details
Home Financials for this Owner
Home Financials are based on the most recent Mortgage that was taken out on this home.Purchase Details
Home Financials for this Owner
Home Financials are based on the most recent Mortgage that was taken out on this home.Purchase Details
Similar Homes in the area
Home Values in the Area
Average Home Value in this Area
Purchase History
| Date | Type | Sale Price | Title Company |
|---|---|---|---|
| Warranty Deed | $450,000 | Edina Realty Title | |
| Warranty Deed | $375,000 | First American Title Ins Co | |
| Warranty Deed | $253,000 | Edina Realty Title Inc | |
| Warranty Deed | $130,000 | -- | |
| Deed | $375,000 | -- |
Mortgage History
| Date | Status | Loan Amount | Loan Type |
|---|---|---|---|
| Open | $364,497 | VA | |
| Previous Owner | $317,047 | New Conventional | |
| Previous Owner | $240,350 | New Conventional | |
| Previous Owner | $125,500 | New Conventional | |
| Previous Owner | $20,000 | Credit Line Revolving | |
| Closed | $315,000 | No Value Available |
Property History
| Date | Event | Price | Change | Sq Ft Price |
|---|---|---|---|---|
| 02/28/2025 02/28/25 | Sold | $450,000 | +8.4% | $214 / Sq Ft |
| 01/18/2025 01/18/25 | Pending | -- | -- | -- |
| 01/16/2025 01/16/25 | For Sale | $415,000 | -- | $198 / Sq Ft |
Tax History Compared to Growth
Tax History
| Year | Tax Paid | Tax Assessment Tax Assessment Total Assessment is a certain percentage of the fair market value that is determined by local assessors to be the total taxable value of land and additions on the property. | Land | Improvement |
|---|---|---|---|---|
| 2023 | $5,732 | $388,500 | $110,000 | $278,500 |
| 2022 | $4,823 | $385,000 | $116,000 | $269,000 |
| 2021 | $4,586 | $310,000 | $90,000 | $220,000 |
| 2020 | $4,560 | $295,000 | $83,000 | $212,000 |
| 2019 | $4,537 | $282,000 | $78,000 | $204,000 |
| 2018 | $4,099 | $269,000 | $67,000 | $202,000 |
| 2017 | $3,872 | $240,000 | $53,000 | $187,000 |
| 2016 | $3,411 | $210,000 | $51,000 | $159,000 |
| 2015 | $3,305 | $205,000 | $54,000 | $151,000 |
| 2014 | -- | $200,000 | $63,000 | $137,000 |
Agents Affiliated with this Home
-
Alexandra Murray

Seller's Agent in 2025
Alexandra Murray
Edina Realty, Inc.
(612) 242-8658
2 in this area
329 Total Sales
-
Joseph Koltes

Buyer's Agent in 2025
Joseph Koltes
RE/MAX Results
(612) 308-4708
1 in this area
36 Total Sales
Map
Source: NorthstarMLS
MLS Number: 6646695
APN: 19-118-21-11-0005
- 3530 Xylon Ave N
- 8040 34th Place N
- 8209 39th Ave N
- 7925 38 1 2 Ave N
- 3916 Xylon Ave N
- 8617 33rd Ave N
- 8201 32nd Place N
- 8132 32nd Ave N
- 3421 Ensign Ave N
- 8524 Hopewood Ln N
- 8600 Hopewood Ln N
- 3340 Gettysburg Ave N
- 3337 Nevada Ave N Unit 3702
- 3335 Nevada Ave N Unit 3502
- 3632 Jordan Ave N
- 3709 Maryland Ave N
- 3333 Hillsboro Ave N
- 3557 Independence Ave N
- 7917 30th Ave N
- 3747 Independence Ave N
