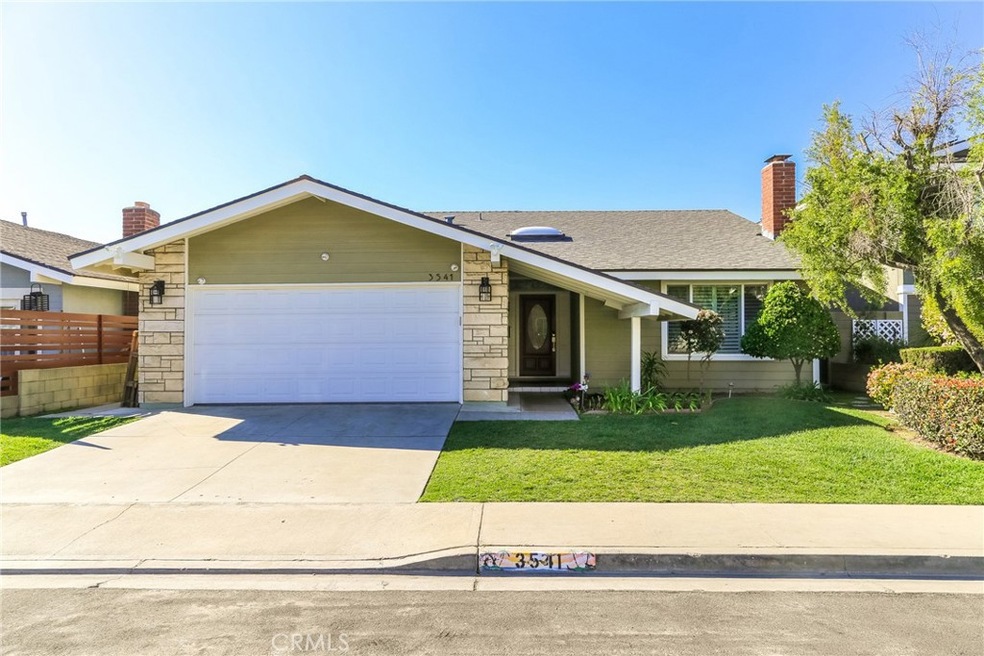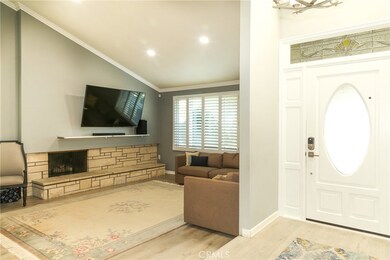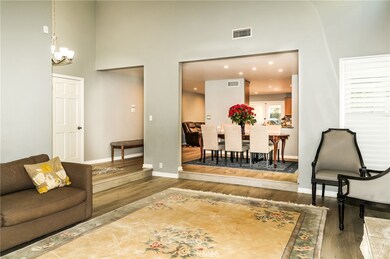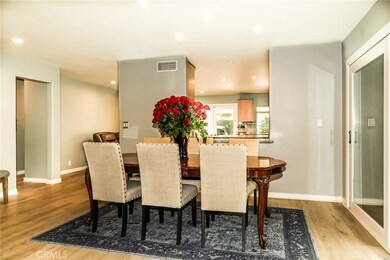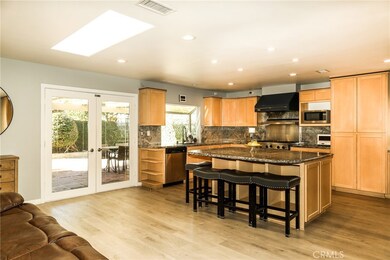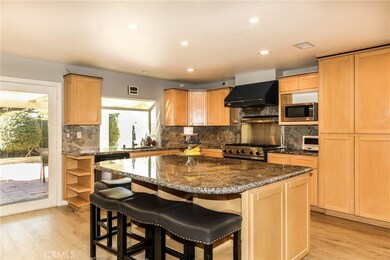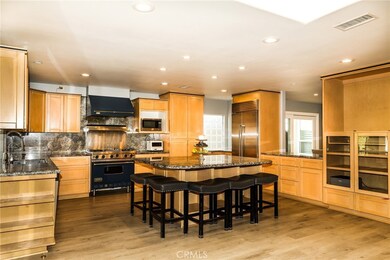
3541 Camelia St Seal Beach, CA 90740
Estimated Value: $1,351,000 - $1,526,000
Highlights
- 24-Hour Security
- Home Theater
- Open Floorplan
- Francis Hopkinson Elementary School Rated A
- Updated Kitchen
- 3-minute walk to Bluebell Park
About This Home
As of March 2021Welcome home. Come see this beautiful move-in ready and fully upgraded home in one of the most desirable communities of Seal Beach, College Park East, which is located in the highly acclaimed Los Alamitos School District. This spacious home features three bedrooms and two bathrooms all on a 5,200 square foot lot. Boasting nearly 2,020 square feet of living space, this home has lots to offer, such as Recessed LED lighting and new double pane windows throughout the house and bedrooms. The kitchen has been outfitted with a Viking professional range stove, a SubZero built-in fridge, and granite counter tops. The kitchen cabinets provide ample storage with deep set pull-out shelves. The Master Suite has been expanded to offer luxurious amenities, such as a Kohler SOK Infinity soaking tub surrounded by granite, separate large walk-in shower, a custom built-in entertainment center, and walk-in closet. The guest bathroom has been remodeled with a clean modern flare. The interior also includes luxury vinyl grey flooring throughout the entire house, reverse osmosis water purifier, and alkaline water under the sink for drinking. Exterior additions include a redesigned front fascia, newly painted full exterior, Vivint security system with alarm and sensors on all entry points (windows and doors), full house secure system with HD cameras facing all sides of the house, bright white pergola in the back yard, and Vivint solar panels.
Last Agent to Sell the Property
Robert Silva
Keller Williams Realty License #02023031 Listed on: 02/11/2021

Home Details
Home Type
- Single Family
Est. Annual Taxes
- $12,379
Year Built
- Built in 1971 | Remodeled
Lot Details
- 5,200 Sq Ft Lot
- Block Wall Fence
- Fence is in good condition
- Landscaped
- Level Lot
- Sprinklers Throughout Yard
- Private Yard
- Lawn
- Garden
- Back and Front Yard
Parking
- 2 Car Direct Access Garage
- 2 Open Parking Spaces
- Front Facing Garage
- Two Garage Doors
- Garage Door Opener
- Driveway
- On-Street Parking
Home Design
- Turnkey
- Slab Foundation
Interior Spaces
- 2,016 Sq Ft Home
- 1-Story Property
- Open Floorplan
- Built-In Features
- Skylights
- Recessed Lighting
- Gas Fireplace
- Formal Entry
- Family Room with Fireplace
- Great Room
- Family Room Off Kitchen
- Living Room with Fireplace
- Dining Room
- Home Theater
- Den
- Screened Porch
- Storage
- Vinyl Flooring
- Neighborhood Views
Kitchen
- Eat-In Galley Kitchen
- Updated Kitchen
- Open to Family Room
- Breakfast Bar
- Gas Oven
- Self-Cleaning Oven
- Built-In Range
- Range Hood
- Microwave
- Freezer
- Ice Maker
- Water Line To Refrigerator
- Dishwasher
- Kitchen Island
- Granite Countertops
- Pots and Pans Drawers
- Built-In Trash or Recycling Cabinet
- Utility Sink
- Disposal
Bedrooms and Bathrooms
- 3 Main Level Bedrooms
- Converted Bedroom
- Walk-In Closet
- Remodeled Bathroom
- Granite Bathroom Countertops
- Makeup or Vanity Space
- Soaking Tub
- Bathtub with Shower
- Separate Shower
- Exhaust Fan In Bathroom
- Linen Closet In Bathroom
Laundry
- Laundry Room
- Laundry in Garage
- Dryer
- Washer
Home Security
- Alarm System
- Security Lights
- Carbon Monoxide Detectors
- Fire and Smoke Detector
Accessible Home Design
- More Than Two Accessible Exits
- Accessible Parking
Eco-Friendly Details
- Solar Heating System
Outdoor Features
- Screened Patio
- Exterior Lighting
- Rain Gutters
Location
- Property is near a park
- Property is near public transit
- Suburban Location
Schools
- Hopkinson Elementary School
- Oak/Mcauliffe Middle School
- Los Alamitos High School
Utilities
- Cooling System Powered By Gas
- Central Heating and Cooling System
- Tankless Water Heater
- Gas Water Heater
- Water Purifier
- Water Softener
- Satellite Dish
- Cable TV Available
Listing and Financial Details
- Tax Lot 57
- Tax Tract Number 6177
- Assessor Parcel Number 21722239
Community Details
Overview
- No Home Owners Association
- Foothills
Recreation
- Park
- Dog Park
- Bike Trail
Security
- 24-Hour Security
Ownership History
Purchase Details
Home Financials for this Owner
Home Financials are based on the most recent Mortgage that was taken out on this home.Purchase Details
Home Financials for this Owner
Home Financials are based on the most recent Mortgage that was taken out on this home.Purchase Details
Home Financials for this Owner
Home Financials are based on the most recent Mortgage that was taken out on this home.Purchase Details
Purchase Details
Home Financials for this Owner
Home Financials are based on the most recent Mortgage that was taken out on this home.Purchase Details
Purchase Details
Purchase Details
Purchase Details
Home Financials for this Owner
Home Financials are based on the most recent Mortgage that was taken out on this home.Similar Homes in Seal Beach, CA
Home Values in the Area
Average Home Value in this Area
Purchase History
| Date | Buyer | Sale Price | Title Company |
|---|---|---|---|
| Gozun Girard John Gatus | $1,007,500 | First Amer Ttl Co Res Div | |
| Muzikants Laurijs | $905,000 | Western Resources Title | |
| Santos Michael | -- | Western Resources Title Co | |
| Santos Michael | -- | None Available | |
| Santos Manuel D | $642,000 | Advantage Title Inc | |
| Mccrossan Gerald | -- | Advantage Title Inc | |
| Mccrossan Gerald | -- | Fidelity Natl Title Mclpc | |
| Mccrossan Gerald | -- | Fidelity Natl Title Mclpc | |
| Mccrossan Gerald | -- | Accommodation | |
| Mccrossan Gerald | -- | -- | |
| Mccrossan Gerald | $255,000 | Commonwealth Land Title Co |
Mortgage History
| Date | Status | Borrower | Loan Amount |
|---|---|---|---|
| Open | Gozun Girard John Gatus | $806,000 | |
| Previous Owner | Muzikants Laurijs | $721,250 | |
| Previous Owner | Muzikants Laurijs | $724,000 | |
| Previous Owner | Santos Michael | $4,300,000 | |
| Previous Owner | Santos Manuel D | $513,600 | |
| Previous Owner | Mccrossan Gerald | $417,000 | |
| Previous Owner | Mccrossan Gerald | $100,000 | |
| Previous Owner | Mccrossan Gerald | $300,700 | |
| Previous Owner | Mccrossan Gerald | $275,000 | |
| Previous Owner | Mccrossan Gerald | $229,500 | |
| Closed | Mccrossan Gerald | $12,750 |
Property History
| Date | Event | Price | Change | Sq Ft Price |
|---|---|---|---|---|
| 03/17/2021 03/17/21 | Sold | $1,007,500 | +4.0% | $500 / Sq Ft |
| 02/14/2021 02/14/21 | Pending | -- | -- | -- |
| 02/11/2021 02/11/21 | For Sale | $969,000 | +7.1% | $481 / Sq Ft |
| 07/10/2018 07/10/18 | Sold | $905,000 | 0.0% | $449 / Sq Ft |
| 06/07/2018 06/07/18 | Pending | -- | -- | -- |
| 06/01/2018 06/01/18 | For Sale | $905,000 | -- | $449 / Sq Ft |
Tax History Compared to Growth
Tax History
| Year | Tax Paid | Tax Assessment Tax Assessment Total Assessment is a certain percentage of the fair market value that is determined by local assessors to be the total taxable value of land and additions on the property. | Land | Improvement |
|---|---|---|---|---|
| 2024 | $12,379 | $1,069,167 | $913,817 | $155,350 |
| 2023 | $12,101 | $1,048,203 | $895,899 | $152,304 |
| 2022 | $12,063 | $1,027,650 | $878,332 | $149,318 |
| 2021 | $10,894 | $932,663 | $800,740 | $131,923 |
| 2020 | $10,935 | $923,100 | $792,529 | $130,571 |
| 2019 | $10,533 | $905,000 | $776,989 | $128,011 |
| 2018 | $8,389 | $722,879 | $592,032 | $130,847 |
| 2017 | $8,213 | $708,705 | $580,423 | $128,282 |
| 2016 | $8,056 | $694,809 | $569,042 | $125,767 |
| 2015 | $7,967 | $684,373 | $560,495 | $123,878 |
| 2014 | $7,690 | $670,968 | $549,516 | $121,452 |
Agents Affiliated with this Home
-
R
Seller's Agent in 2021
Robert Silva
Keller Williams Realty
(562) 341-0322
-
Lourdes Pineda
L
Buyer's Agent in 2021
Lourdes Pineda
Home Team Realty
(310) 938-9617
1 in this area
19 Total Sales
-
Philip DeMatteo

Seller's Agent in 2018
Philip DeMatteo
First Team Real Estate
(562) 506-1586
23 in this area
267 Total Sales
-
Kimber Wuerfel

Buyer's Agent in 2018
Kimber Wuerfel
Kimber/Alana Boutique Real Estate
(714) 812-9155
5 in this area
121 Total Sales
-
Alana Cooper

Buyer Co-Listing Agent in 2018
Alana Cooper
Kimber/Alana Boutique Real Estate
3 in this area
39 Total Sales
Map
Source: California Regional Multiple Listing Service (CRMLS)
MLS Number: OC21025617
APN: 217-222-39
- 245 Old Ranch Rd Unit 7
- 4216 Dogwood Ave
- 3550 Dahlia Cir
- 4317 Candleberry Ave
- 3521 Fern Cir
- 3820 Daisy Cir
- 4401 Hazelnut Ave
- 4664 Fir Ave
- 4624 Ironwood Ave
- 4681 Ironwood Ave
- 12151 Reagan St
- 4817 Hazelnut Ave
- 12564 Montecito Rd Unit 4
- 3560 Wisteria St
- 12484 Montecito Rd Unit 484
- 12091 Pine St
- 3232 Brimhall Dr
- 12400 Montecito Rd Unit 208
- 12691 Silver Fox Rd
- 12021 Reagan St
- 3541 Camelia St
- 3551 Camelia St
- 3531 Camelia St
- 3540 Bluebell St
- 3561 Camelia St
- 3521 Camelia St
- 3550 Bluebell St
- 3530 Bluebell St
- 3560 Bluebell St
- 3540 Camelia St
- 3520 Bluebell St
- 3550 Camelia St
- 3530 Camelia St
- 3571 Camelia St
- 3520 Camelia St
- 3560 Camelia St
- 3570 Bluebell St
- 3581 Camelia St
- 3580 Bluebell St
- 3551 Carnation Cir
